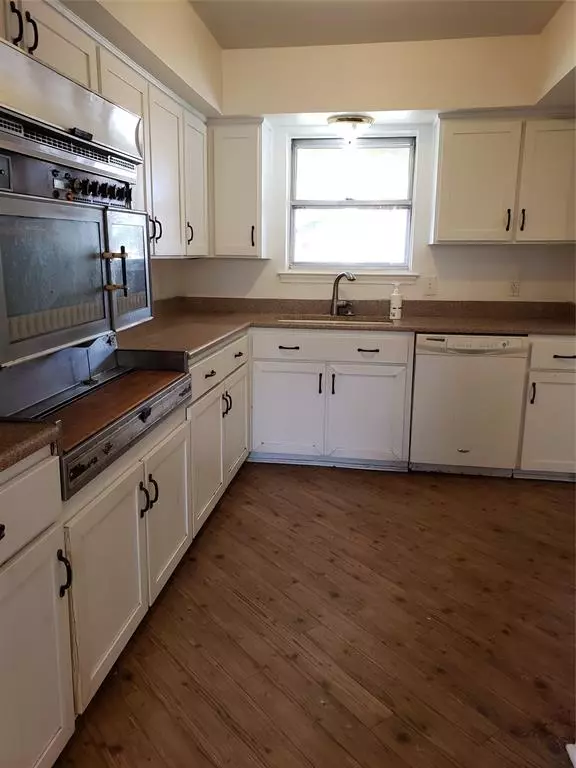$425,000
For more information regarding the value of a property, please contact us for a free consultation.
4 Beds
2 Baths
1,774 SqFt
SOLD DATE : 03/29/2024
Key Details
Property Type Single Family Home
Sub Type Single Family Residence
Listing Status Sold
Purchase Type For Sale
Square Footage 1,774 sqft
Price per Sqft $239
Subdivision Richardson Heights 15 Sec 01
MLS Listing ID 20547737
Sold Date 03/29/24
Bedrooms 4
Full Baths 2
HOA Y/N None
Year Built 1963
Annual Tax Amount $9,875
Lot Size 8,102 Sqft
Acres 0.186
Property Description
Welcome to the desirable Reservation in Richardson, listed in the top 10 best neighborhoods in the city! Are you ready to put in the work to create the home of your dreams or take on a fixer and flip? This north-facing 4-bedroom, 2-bath home with a pool is ready for its next owners to bring their own vision to life. Located near shopping, dining, schools, parks and entertainment. Hang out in your own backyard, walk around the neighborhood, or head over to nearby Mimosa Park for fun and relaxation. The garage was converted to create a large downstairs primary bedroom with walk-in closet. There is an additional bedroom downstairs and two large bedrooms and bath upstairs. A swing driveway allows for additional parking. House includes solar panels. DCAD has square footage at 1774 but the garage, now a bedroom, is listed as 468 square feet on DCAD. Buyer to purchase survey. So much potential! No blind offers.
Buyers' agent to confirm room measurements and school zone map.
Location
State TX
County Dallas
Direction From I75, travel west on Arapaho to N Cottonwood. Turn right on N Cottonwood, right on Cheyenne, and the house will be on the right. The neighborhood is near Coit and Arapaho.
Rooms
Dining Room 2
Interior
Interior Features Cable TV Available, High Speed Internet Available, Paneling, Pantry, Wainscoting, Walk-In Closet(s)
Heating Natural Gas
Cooling Electric
Flooring Carpet, Laminate
Fireplaces Number 1
Fireplaces Type Family Room, Gas Starter
Appliance Dishwasher, Disposal, Gas Cooktop, Gas Oven, Plumbed For Gas in Kitchen
Heat Source Natural Gas
Exterior
Pool In Ground
Utilities Available Asphalt, Cable Available, City Sewer, City Water, Curbs, Individual Gas Meter, Individual Water Meter
Roof Type Composition
Garage No
Private Pool 1
Building
Story One and One Half
Foundation Pillar/Post/Pier
Level or Stories One and One Half
Structure Type Brick
Schools
Elementary Schools Mohawk
High Schools Pearce
School District Richardson Isd
Others
Ownership Bennett
Acceptable Financing Cash
Listing Terms Cash
Financing Cash
Read Less Info
Want to know what your home might be worth? Contact us for a FREE valuation!

Our team is ready to help you sell your home for the highest possible price ASAP

©2025 North Texas Real Estate Information Systems.
Bought with Stephonie Denniston • Hunter Dehn Realty
"My job is to find and attract mastery-based agents to the office, protect the culture, and make sure everyone is happy! "






