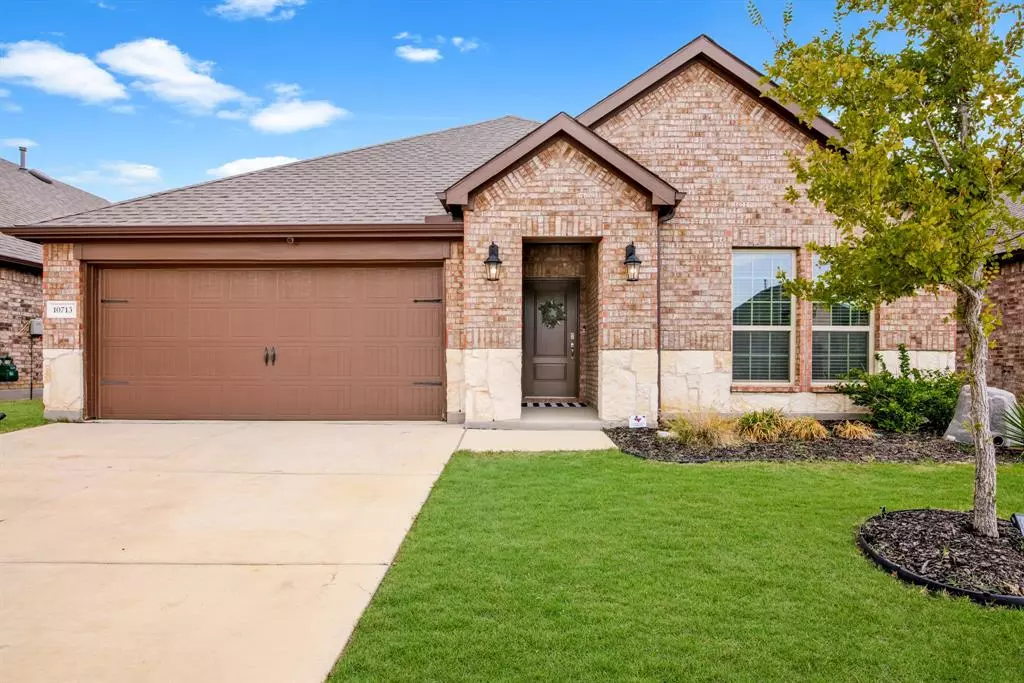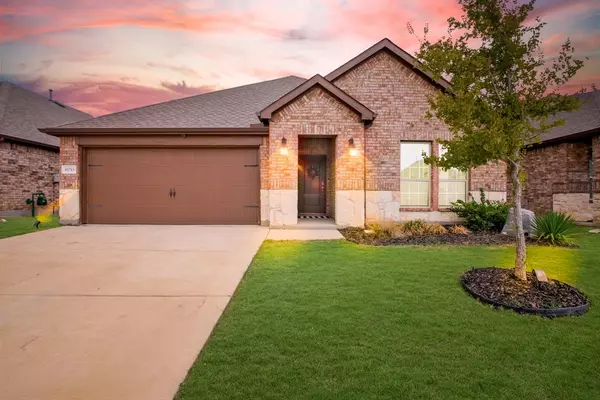$390,000
For more information regarding the value of a property, please contact us for a free consultation.
4 Beds
2 Baths
1,887 SqFt
SOLD DATE : 03/28/2024
Key Details
Property Type Single Family Home
Sub Type Single Family Residence
Listing Status Sold
Purchase Type For Sale
Square Footage 1,887 sqft
Price per Sqft $206
Subdivision Silverado Ph 4
MLS Listing ID 20425181
Sold Date 03/28/24
Bedrooms 4
Full Baths 2
HOA Fees $37
HOA Y/N Mandatory
Year Built 2021
Annual Tax Amount $8,863
Lot Size 5,749 Sqft
Acres 0.132
Property Description
Exquisite Home in Silverado Master-Planned Community! 4 beds, 2 baths in an expansive open-floor plan. Stylish kitchen is a chef's dream, with generously sized center island, quartz countertops, gas range, SS appliances,& abundant storage within the spacious walk-in pantry. Primary Suite is a private oasis, offering dual sinks, a luxuriously deep soaking tub, separate shower, & ample walk-in closet. Additional features include 30 paid-off solar panels, Tesla Battery Charger, fresh interior paint, cozy gas fireplace, front and back sprinkler systems, smart home conveniences, & covered patio, perfect relaxation & entertaining. Neighborhood is replete with amenities, including on-site Elementary School, meandering trails, resort-style swimming pools, splash pad, playground, clubhouse, & serene catch-and-release pond. This residence embodies both the essence of a beautiful home & the allure of a vibrant, welcoming community – perfect for discerning buyers!
Location
State TX
County Denton
Community Club House, Community Pool, Jogging Path/Bike Path, Playground
Direction From 380 West, turn right on Main St. Turn Left on Silverado Pkway. Turn Left on Klondike Ln. Turn Left on Quartz. Turn Right on Strike St.
Rooms
Dining Room 1
Interior
Interior Features Cable TV Available, Eat-in Kitchen, Granite Counters, High Speed Internet Available, Kitchen Island, Open Floorplan, Pantry, Smart Home System, Walk-In Closet(s)
Heating Central
Cooling Ceiling Fan(s), Central Air
Flooring Carpet, Ceramic Tile
Fireplaces Number 1
Fireplaces Type Decorative, Gas, Gas Logs, Gas Starter
Equipment Other
Appliance Dishwasher, Disposal, Gas Range, Microwave, Plumbed For Gas in Kitchen, Refrigerator, Tankless Water Heater
Heat Source Central
Laundry Utility Room, Full Size W/D Area, Washer Hookup
Exterior
Exterior Feature Covered Patio/Porch, Rain Gutters, Other
Garage Spaces 2.0
Fence Wood
Community Features Club House, Community Pool, Jogging Path/Bike Path, Playground
Utilities Available Cable Available, City Sewer, City Water, Community Mailbox, Concrete, Curbs, Electricity Available, Individual Gas Meter, Individual Water Meter, MUD Water, Sidewalk, Underground Utilities
Roof Type Composition
Total Parking Spaces 2
Garage Yes
Building
Story One
Foundation Slab
Level or Stories One
Schools
Elementary Schools Jackie Fuller
Middle Schools Aubrey
High Schools Aubrey
School District Aubrey Isd
Others
Restrictions Deed,Other
Financing Conventional
Read Less Info
Want to know what your home might be worth? Contact us for a FREE valuation!

Our team is ready to help you sell your home for the highest possible price ASAP

©2024 North Texas Real Estate Information Systems.
Bought with Venkudusamy Muthusamy • Sevvel Realty Group LLC

"My job is to find and attract mastery-based agents to the office, protect the culture, and make sure everyone is happy! "






