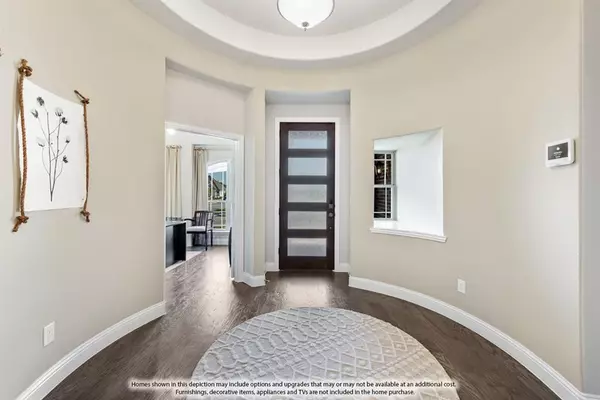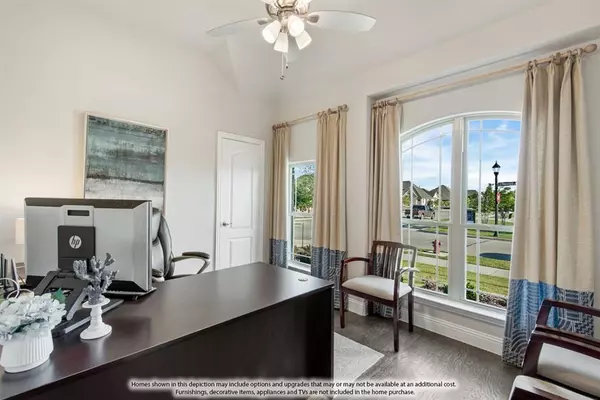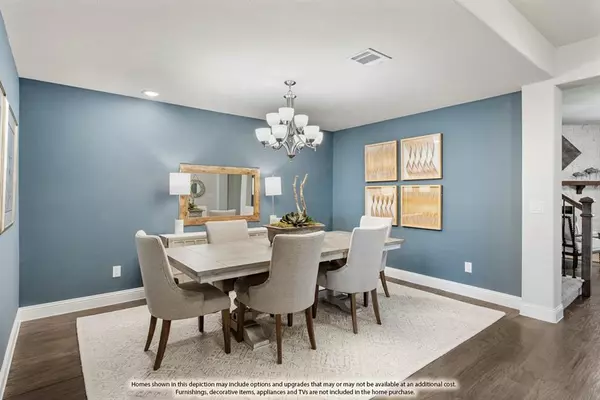$604,547
For more information regarding the value of a property, please contact us for a free consultation.
4 Beds
3 Baths
3,285 SqFt
SOLD DATE : 03/27/2024
Key Details
Property Type Single Family Home
Sub Type Single Family Residence
Listing Status Sold
Purchase Type For Sale
Square Footage 3,285 sqft
Price per Sqft $184
Subdivision West Crossing
MLS Listing ID 20513726
Sold Date 03/27/24
Style Traditional
Bedrooms 4
Full Baths 3
HOA Fees $24
HOA Y/N Mandatory
Year Built 2023
Lot Size 7,278 Sqft
Acres 0.1671
Property Description
QUICK CLOSE! One of Bloomfield's most popular plans, the Carolina IV is a versatile two-story built to easily transition through your ever-changing life. 4 sizable bedrooms & 3 baths - All on the first floor except for a spacious Bed 4 & full bath off the entertainment space upstairs! Located on an premium lot across from community trails & parks at Slayter Creek! Professional selections ensure enduring home value like durable & fashionable Engineered Wood floors in common areas and quartz surfaces in kitchens & baths. Your dream kitchen awaits... a large island workspace, wood vent hood, gas cooktop, pot & pan drawers, and a SS microwave-oven built in tower. Game Room & Media Room upstairs; Formal Dining Room & Study with Glass French Doors downstairs. A home isn't complete without a great outdoor space, and this home does not disappoint. Covered Patio overlooking the private fenced backyard. Complete with blinds & gutters! Contact Bloomfield at West Crossing to come tour today.
Location
State TX
County Collin
Community Club House, Community Pool, Greenbelt, Jogging Path/Bike Path, Park, Playground
Direction From Hwy 75, exit FM 455 heading east. Turn left into community on West Crossing Blvd. Turn right onto W Rosamond Pkwy and right onto Autumn Trl. Our model home is on Twin Pine Ct.
Rooms
Dining Room 2
Interior
Interior Features Built-in Features, Cable TV Available, Decorative Lighting, Double Vanity, Eat-in Kitchen, High Speed Internet Available, Kitchen Island, Open Floorplan, Pantry, Walk-In Closet(s)
Heating Central, Fireplace(s), Natural Gas, Zoned
Cooling Ceiling Fan(s), Central Air, Electric, Zoned
Flooring Carpet, Tile, Wood
Fireplaces Number 1
Fireplaces Type Family Room, Stone, Wood Burning
Appliance Dishwasher, Disposal, Gas Cooktop, Gas Oven, Gas Water Heater, Microwave, Vented Exhaust Fan
Heat Source Central, Fireplace(s), Natural Gas, Zoned
Laundry Electric Dryer Hookup, Utility Room, Washer Hookup
Exterior
Exterior Feature Covered Patio/Porch, Rain Gutters, Private Yard
Garage Spaces 2.0
Fence Back Yard, Fenced, Wood
Community Features Club House, Community Pool, Greenbelt, Jogging Path/Bike Path, Park, Playground
Utilities Available City Sewer, City Water, Concrete, Curbs
Roof Type Composition
Total Parking Spaces 2
Garage Yes
Building
Lot Description Few Trees, Interior Lot, Landscaped, Park View, Sprinkler System, Subdivision
Story Two
Foundation Slab
Level or Stories Two
Structure Type Brick,Rock/Stone
Schools
Elementary Schools Joe K Bryant
Middle Schools Anna
High Schools Anna
School District Anna Isd
Others
Ownership Bloomfield Homes
Acceptable Financing Cash, Conventional, FHA, VA Loan
Listing Terms Cash, Conventional, FHA, VA Loan
Financing FHA
Read Less Info
Want to know what your home might be worth? Contact us for a FREE valuation!

Our team is ready to help you sell your home for the highest possible price ASAP

©2024 North Texas Real Estate Information Systems.
Bought with Stacey Leslie • EXP REALTY

"My job is to find and attract mastery-based agents to the office, protect the culture, and make sure everyone is happy! "






