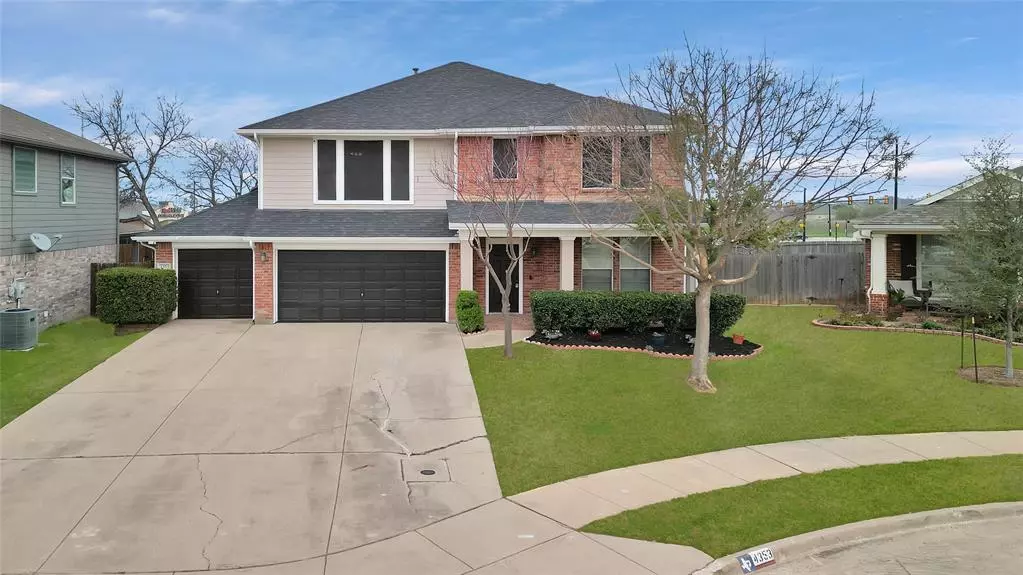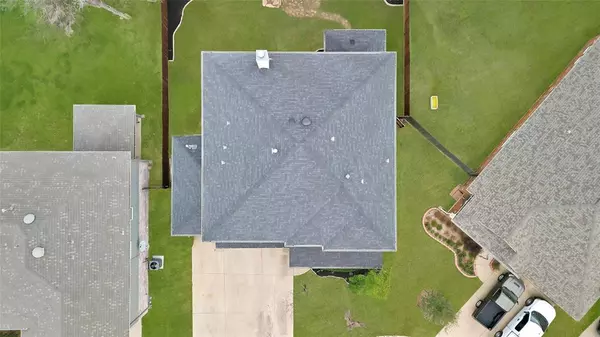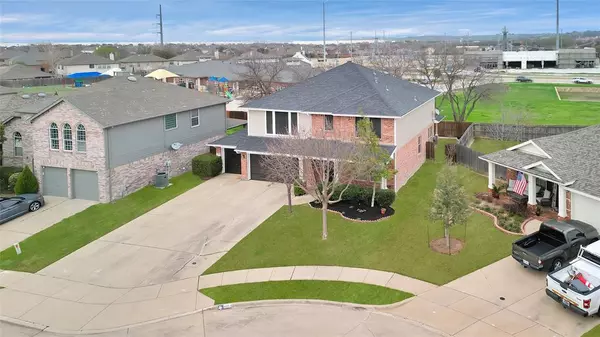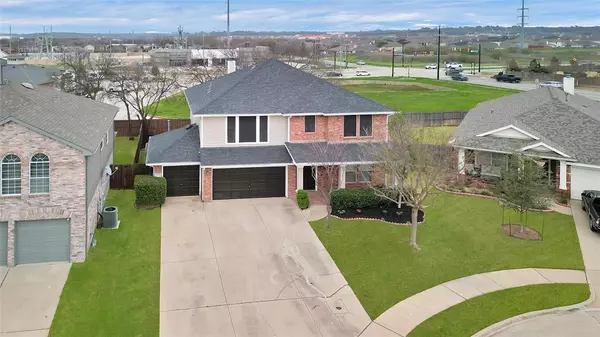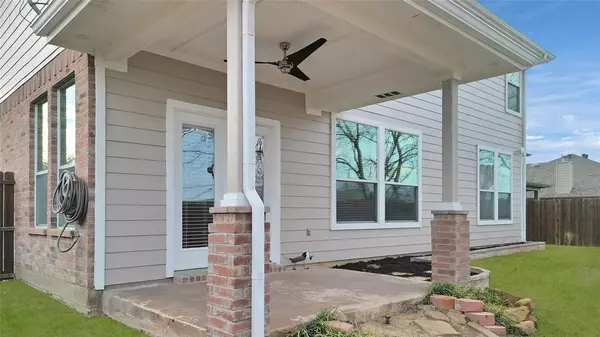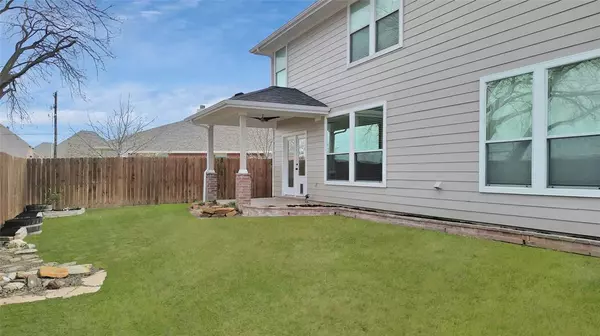$399,000
For more information regarding the value of a property, please contact us for a free consultation.
4 Beds
3 Baths
3,186 SqFt
SOLD DATE : 03/28/2024
Key Details
Property Type Single Family Home
Sub Type Single Family Residence
Listing Status Sold
Purchase Type For Sale
Square Footage 3,186 sqft
Price per Sqft $125
Subdivision Harvest Ridge Add
MLS Listing ID 20546809
Sold Date 03/28/24
Style Traditional
Bedrooms 4
Full Baths 2
Half Baths 1
HOA Fees $35/ann
HOA Y/N Mandatory
Year Built 2006
Annual Tax Amount $7,497
Lot Size 6,969 Sqft
Acres 0.16
Property Description
Picture yourself living in this lovely 4 bedroom, 2.5 bath, 3-car garage home watching your life collect precious memories filled with laughter and play. This home is truly made for both entertaining and everyday living, with plenty of space. Enjoy an open floor plan, an upstairs game room, and a chef's kitchen with stainless steel appliances, plenty of cabinets, and a roomy pantry.
The heart of this home, the kitchen — with an adjoining dining and family room — makes it ideal for gatherings. This property is immaculate, well-cared for, and ready for new owners. Welcome home!
Location
State TX
County Tarrant
Direction See GPS. 377 to Keller Haslet go left-past Park Vista right on Stonepath Right on Fencerow house on culdesac 170 to Park Vista- South right on KLR Haslet
Rooms
Dining Room 2
Interior
Interior Features Cable TV Available, Decorative Lighting, Eat-in Kitchen, Flat Screen Wiring, High Speed Internet Available, Open Floorplan, Pantry, Walk-In Closet(s)
Heating Central, Natural Gas
Cooling Ceiling Fan(s), Central Air, Electric
Flooring Carpet, Ceramic Tile, Vinyl
Fireplaces Number 1
Fireplaces Type Gas Starter, Masonry, Stone, Wood Burning
Appliance Dishwasher, Disposal, Gas Range, Gas Water Heater, Microwave, Double Oven
Heat Source Central, Natural Gas
Exterior
Exterior Feature Covered Patio/Porch, Rain Gutters
Garage Spaces 3.0
Fence Wood
Utilities Available City Sewer, City Water, Curbs
Roof Type Composition
Total Parking Spaces 3
Garage Yes
Building
Lot Description Cul-De-Sac, Interior Lot, Landscaped, Subdivision
Story Two
Foundation Slab
Level or Stories Two
Structure Type Brick,Fiber Cement
Schools
Elementary Schools Woodlandsp
Middle Schools Trinity Springs
High Schools Timber Creek
School District Keller Isd
Others
Restrictions Unknown Encumbrance(s)
Ownership See tax records
Acceptable Financing Cash, Conventional, FHA, VA Loan
Listing Terms Cash, Conventional, FHA, VA Loan
Financing Conventional
Special Listing Condition Aerial Photo, Survey Available
Read Less Info
Want to know what your home might be worth? Contact us for a FREE valuation!

Our team is ready to help you sell your home for the highest possible price ASAP

©2025 North Texas Real Estate Information Systems.
Bought with Brandi Stevens • Fathom Realty LLC
"My job is to find and attract mastery-based agents to the office, protect the culture, and make sure everyone is happy! "

