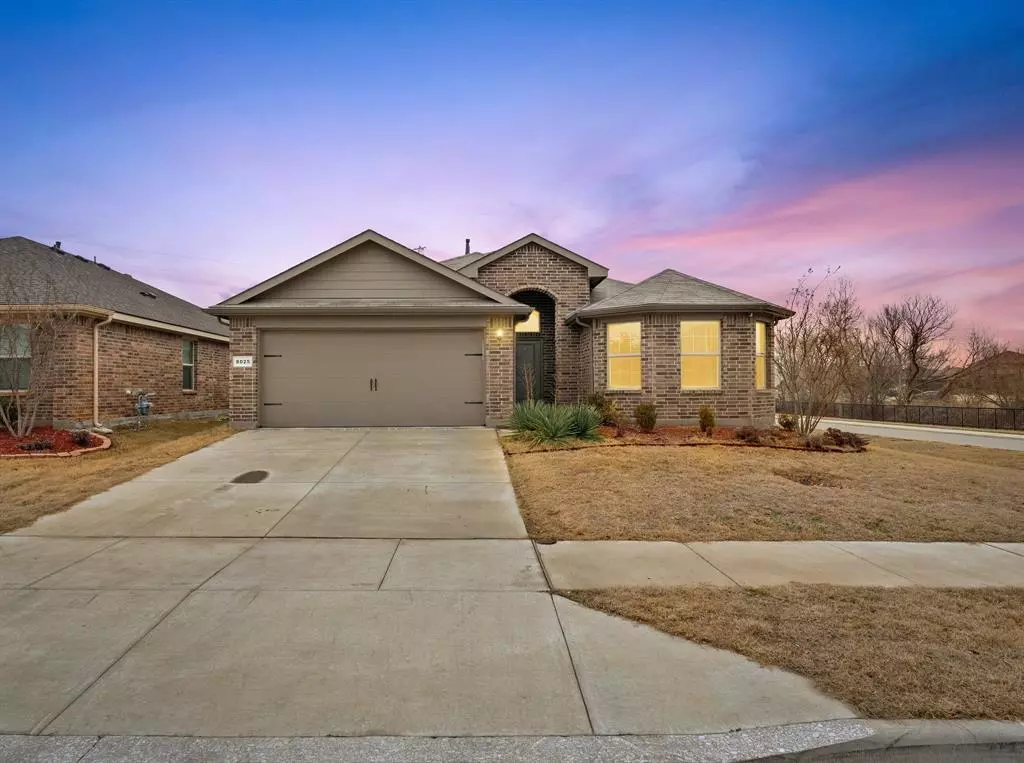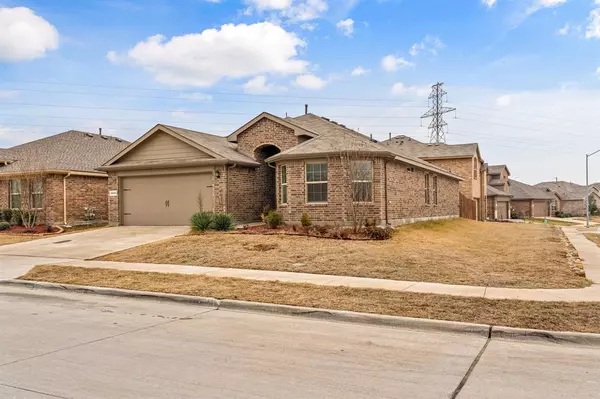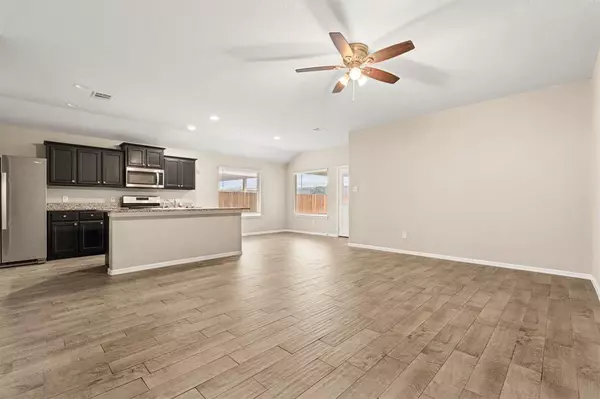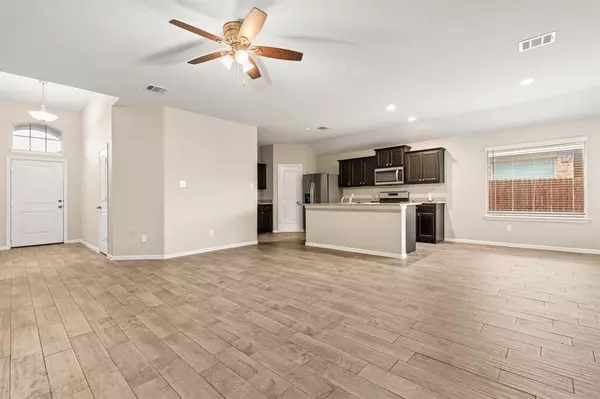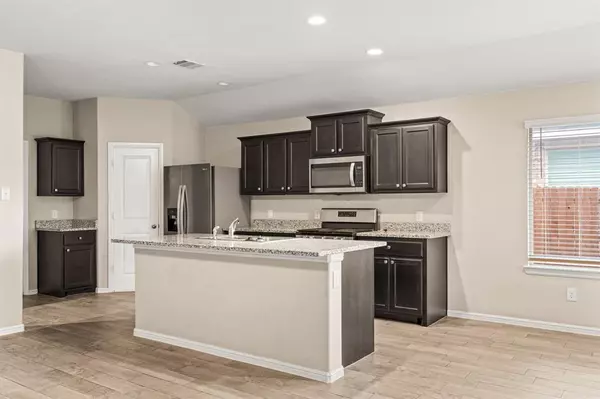$325,000
For more information regarding the value of a property, please contact us for a free consultation.
4 Beds
2 Baths
1,788 SqFt
SOLD DATE : 03/25/2024
Key Details
Property Type Single Family Home
Sub Type Single Family Residence
Listing Status Sold
Purchase Type For Sale
Square Footage 1,788 sqft
Price per Sqft $181
Subdivision Bar C Ranch
MLS Listing ID 20521960
Sold Date 03/25/24
Bedrooms 4
Full Baths 2
HOA Fees $18
HOA Y/N Mandatory
Year Built 2020
Annual Tax Amount $8,773
Lot Size 6,969 Sqft
Acres 0.16
Property Description
Beautiful D.R. Horton build is better than new! This 4-bedroom 2 bath home features split bedrooms for an extra private owners retreat with a large walk-in closet, garden tub, and dual sinks. The open kitchen has beautiful cabinetry, granite counters, refrigerator and a gas stove. This home comes with tankless hot water heater, epoxy garage floor, Ceramic tile throughout the living area, entry and kitchen. Enjoy the spacious back yard with a covered patio and extended concrete! The elementary school, community pool, splash pool, playground, and walking trails are within walking distance. Easy access to highways, and convenient to the Alliance corridor with shopping, restaurants, and more. Seller is offering a $2000.00 carpet allowance or can be applied to closing.
Location
State TX
County Tarrant
Community Community Pool, Park
Direction Follow I 30 W and I 820 N to US-287 BUS N Main St in Fort Worth. Take exit 13 from I 820 W. Continue on US 287 BUS N. Take Jarvis Rd and Comanche Springs Dr to Muddy Creek Dr. Multiple ways to get to property please use GPS.
Rooms
Dining Room 1
Interior
Interior Features Cable TV Available, Eat-in Kitchen, High Speed Internet Available, Kitchen Island, Open Floorplan, Pantry, Walk-In Closet(s)
Flooring Carpet, Ceramic Tile
Appliance Dishwasher, Disposal, Electric Cooktop, Electric Oven, Refrigerator, Tankless Water Heater
Laundry Full Size W/D Area
Exterior
Garage Spaces 2.0
Fence Wood
Community Features Community Pool, Park
Utilities Available City Sewer, City Water
Roof Type Composition
Total Parking Spaces 2
Garage Yes
Building
Lot Description Corner Lot, Cul-De-Sac
Story One
Foundation Slab
Level or Stories One
Structure Type Brick
Schools
Elementary Schools Comanche Springs
Middle Schools Prairie Vista
High Schools Saginaw
School District Eagle Mt-Saginaw Isd
Others
Restrictions Deed
Ownership Rackley
Acceptable Financing Cash, Conventional, FHA
Listing Terms Cash, Conventional, FHA
Financing Conventional
Read Less Info
Want to know what your home might be worth? Contact us for a FREE valuation!

Our team is ready to help you sell your home for the highest possible price ASAP

©2025 North Texas Real Estate Information Systems.
Bought with Suman Shrestha • Hamro Realty Company
"My job is to find and attract mastery-based agents to the office, protect the culture, and make sure everyone is happy! "

