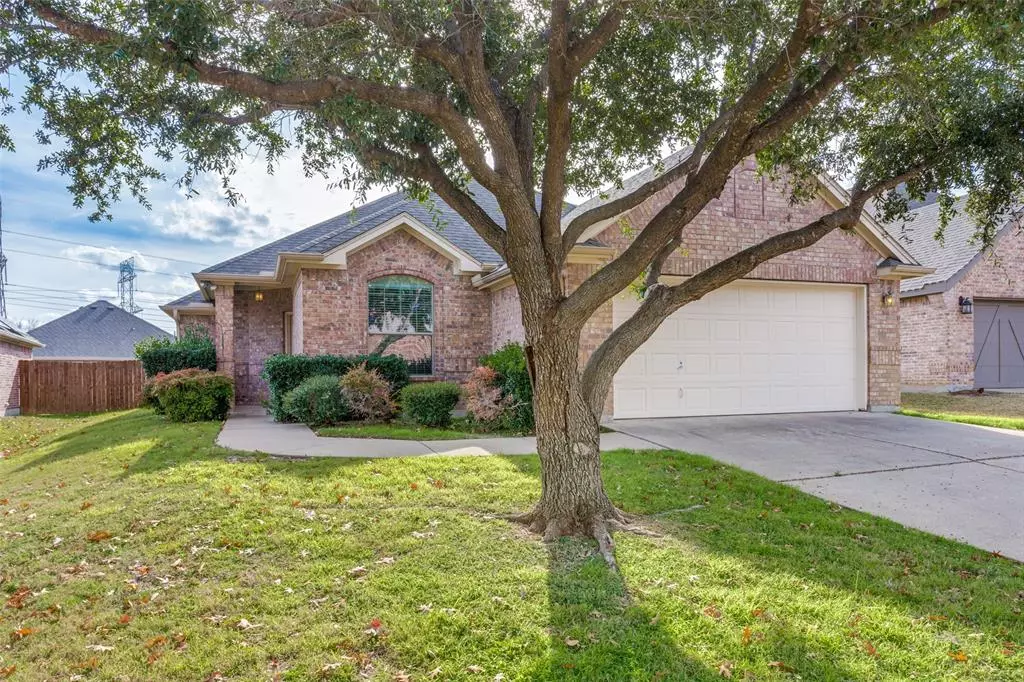$375,000
For more information regarding the value of a property, please contact us for a free consultation.
3 Beds
2 Baths
2,002 SqFt
SOLD DATE : 03/22/2024
Key Details
Property Type Single Family Home
Sub Type Single Family Residence
Listing Status Sold
Purchase Type For Sale
Square Footage 2,002 sqft
Price per Sqft $187
Subdivision Skyline Ranch
MLS Listing ID 20478221
Sold Date 03/22/24
Style Traditional
Bedrooms 3
Full Baths 2
HOA Fees $13
HOA Y/N Mandatory
Year Built 2007
Lot Size 6,969 Sqft
Acres 0.16
Property Description
Fabulous single level, Clarity built home. Spacious open floorplan living and dining areas. Office could be used as a 4th BR or as a flex area, Expansive main BR with en-suite bath that includes a garden tub, separate shower, dual sinks and large walk-in closet. Light filled kitchen with an island and breakfast bar. Numerous updates: Roof replaced on Feb 5, 2024, Luxury vinyl plank flooring in living areas installed in 2014, microwave replaced in 2017, HVAC replaced in 2020, Backyard fence replaced in 2021, dishwasher replaced in 2022, Current kitchen refrigerator and the washer and dryer in the utility room remain with the property. Conveniently located near highway access, shopping, dining, and nearby park.
Location
State TX
County Tarrant
Direction I-20, exit 377 South, right to Mercedes Street, Left onto Vista Way, Right to Sterling Drive, Right to Woodglen Lane, Left onto Brazoria Trail. 9817 is on the left.
Rooms
Dining Room 2
Interior
Interior Features Cable TV Available, Eat-in Kitchen, Granite Counters, High Speed Internet Available, Open Floorplan, Pantry, Walk-In Closet(s)
Heating Central, Electric
Cooling Central Air, Electric
Flooring Tile, Vinyl
Fireplaces Number 1
Fireplaces Type Brick, Living Room, Wood Burning
Appliance Dishwasher, Disposal, Electric Range, Microwave
Heat Source Central, Electric
Laundry Electric Dryer Hookup, Utility Room, Full Size W/D Area, Washer Hookup
Exterior
Exterior Feature Rain Gutters, Lighting
Garage Spaces 2.0
Fence Wood
Utilities Available City Sewer, City Water
Roof Type Composition
Total Parking Spaces 2
Garage Yes
Building
Lot Description Landscaped, Sprinkler System
Story One
Foundation Slab
Level or Stories One
Structure Type Brick
Schools
Elementary Schools Westpark
Middle Schools Benbrook
High Schools Benbrook
School District Fort Worth Isd
Others
Ownership Sheryl Levy
Acceptable Financing Cash, Conventional, FHA, VA Loan
Listing Terms Cash, Conventional, FHA, VA Loan
Financing Conventional
Read Less Info
Want to know what your home might be worth? Contact us for a FREE valuation!

Our team is ready to help you sell your home for the highest possible price ASAP

©2024 North Texas Real Estate Information Systems.
Bought with Lori Hansen • RE/MAX Pinnacle Group REALTORS

"My job is to find and attract mastery-based agents to the office, protect the culture, and make sure everyone is happy! "

