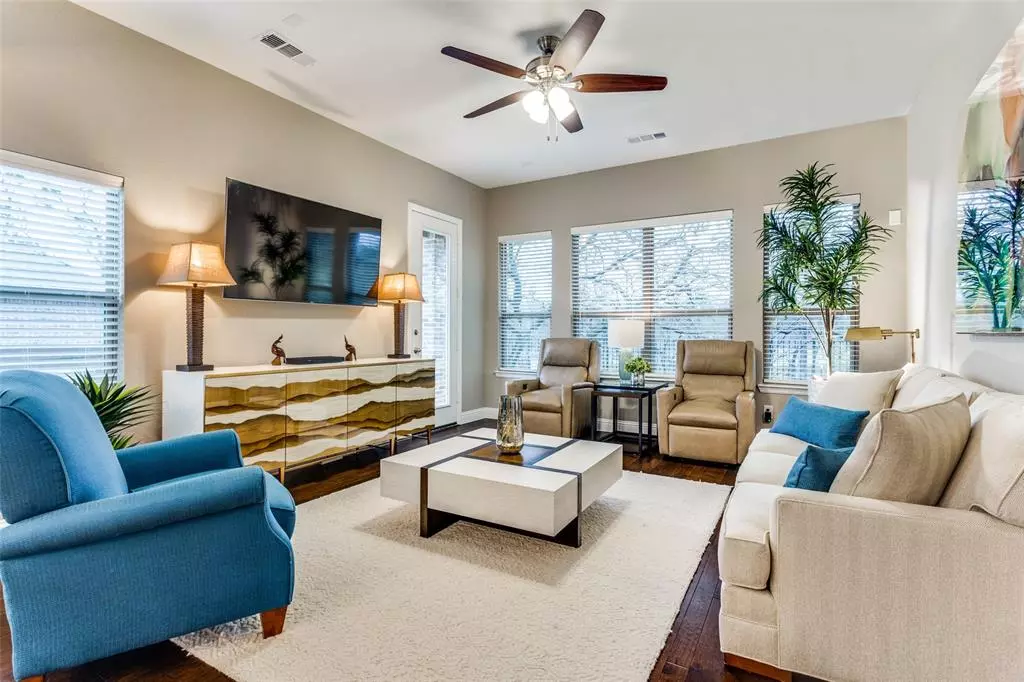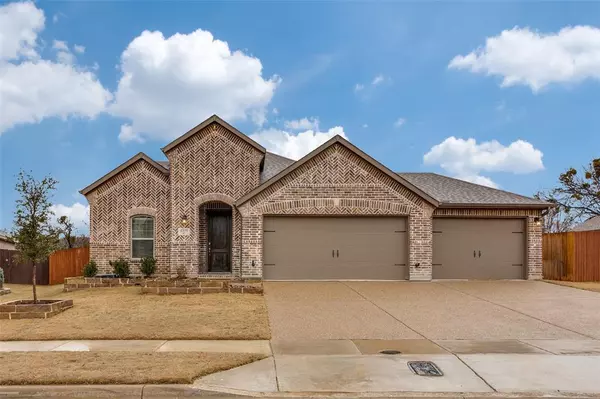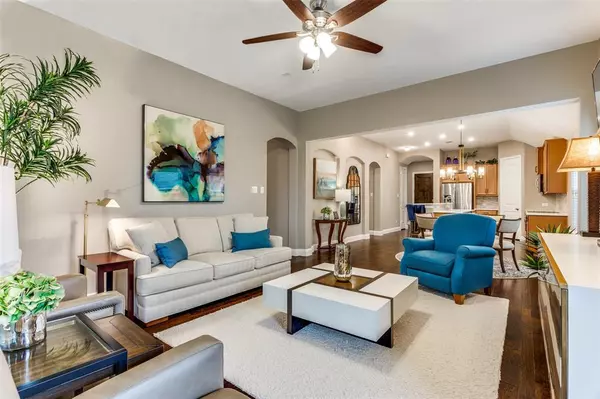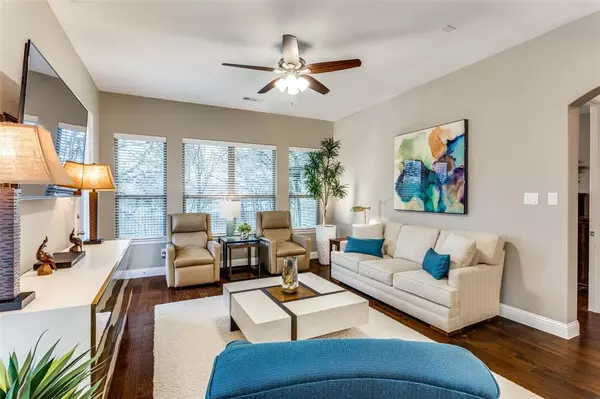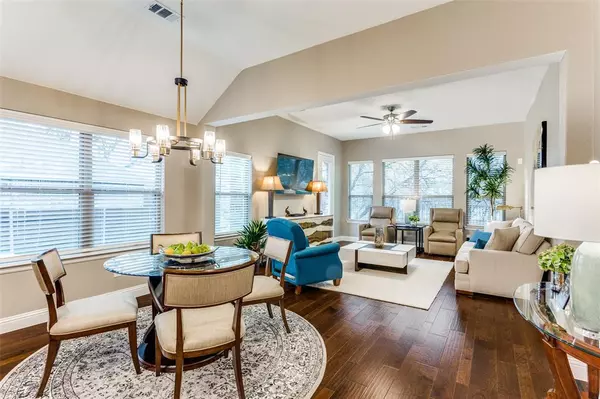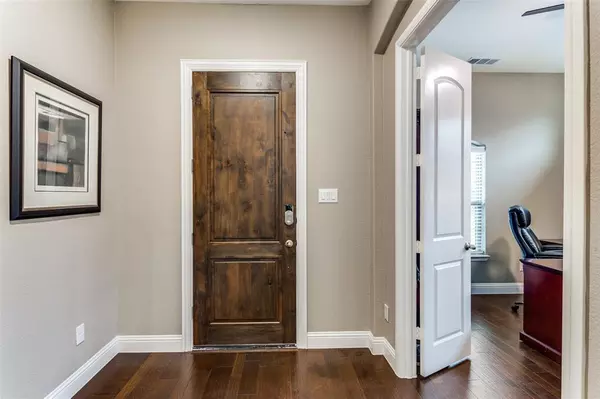$510,000
For more information regarding the value of a property, please contact us for a free consultation.
3 Beds
2 Baths
2,018 SqFt
SOLD DATE : 03/22/2024
Key Details
Property Type Single Family Home
Sub Type Single Family Residence
Listing Status Sold
Purchase Type For Sale
Square Footage 2,018 sqft
Price per Sqft $252
Subdivision Seventeen Lakes Add
MLS Listing ID 20538624
Sold Date 03/22/24
Style Traditional
Bedrooms 3
Full Baths 2
HOA Fees $68/ann
HOA Y/N Mandatory
Year Built 2021
Lot Size 7,448 Sqft
Acres 0.171
Property Description
Don't miss this stunning single-story home in Roanoke, TX! Built in 2021, this elegant three-bedroom residence offers versatility with both a bonus room and office. The home has been immaculately cared for offering a perfect blend of elegance, comfort, and style. Enjoy the convenience of a three-car garage for parking and storage. Inside, you'll be greeted by beautiful wood floors and 10' ceilings, creating a grand ambiance. The spacious outdoor patio, partially covered, provides an ideal space for entertaining or relaxation. Enjoy the beauty of your private backyard with its picturesque view of the woods and stream. Community pools are just minutes away, offering exceptional amenities. Easy access to 114, 377, and 35W makes commuting and exploring a breeze. Don't miss this opportunity to own or lease this luxurious property and elevate your lifestyle! This home won't be on the market for long. Don't hesitate - reach out to us now!
Location
State TX
County Denton
Community Club House, Community Pool, Curbs, Fishing, Lake, Park, Pool, Sidewalks, Other
Direction From 114 Business, take Fairway Dr. --Turn left onto Litsey Rd. --Turn LEFT onto Seventeen Lakes Blvd.--Turn left onto Duck Creek Ln.--Sign in the yard
Rooms
Dining Room 1
Interior
Interior Features Cable TV Available, Flat Screen Wiring, High Speed Internet Available, Open Floorplan, Pantry, Smart Home System, Sound System Wiring, Walk-In Closet(s)
Heating Electric, ENERGY STAR Qualified Equipment
Cooling Ceiling Fan(s), Central Air, Electric, ENERGY STAR Qualified Equipment, Roof Turbine(s)
Flooring Carpet, Tile, Wood
Appliance Dishwasher, Disposal, Dryer, Electric Oven, Electric Range, Microwave, Refrigerator, Vented Exhaust Fan, Washer
Heat Source Electric, ENERGY STAR Qualified Equipment
Laundry Electric Dryer Hookup, Utility Room, Full Size W/D Area, Washer Hookup
Exterior
Exterior Feature Awning(s), Covered Patio/Porch, Rain Gutters, Private Yard
Garage Spaces 3.0
Fence Back Yard, Wood, Wrought Iron
Community Features Club House, Community Pool, Curbs, Fishing, Lake, Park, Pool, Sidewalks, Other
Utilities Available Cable Available, City Sewer, City Water, Concrete, Curbs, Electricity Connected, Individual Water Meter, Sidewalk, Underground Utilities
Waterfront Description Creek,Retaining Wall – Concrete
Roof Type Shingle
Total Parking Spaces 3
Garage Yes
Building
Lot Description Landscaped, Water/Lake View
Story One
Foundation Slab
Level or Stories One
Structure Type Brick
Schools
Elementary Schools Wayne A Cox
Middle Schools John M Tidwell
High Schools Byron Nelson
School District Northwest Isd
Others
Restrictions Unknown Encumbrance(s)
Ownership Neil Curtis Yingling
Acceptable Financing Cash, Conventional, FHA, Other
Listing Terms Cash, Conventional, FHA, Other
Financing Conventional
Special Listing Condition Survey Available
Read Less Info
Want to know what your home might be worth? Contact us for a FREE valuation!

Our team is ready to help you sell your home for the highest possible price ASAP

©2024 North Texas Real Estate Information Systems.
Bought with Bradley Baldwin • JPAR Dallas

"My job is to find and attract mastery-based agents to the office, protect the culture, and make sure everyone is happy! "

