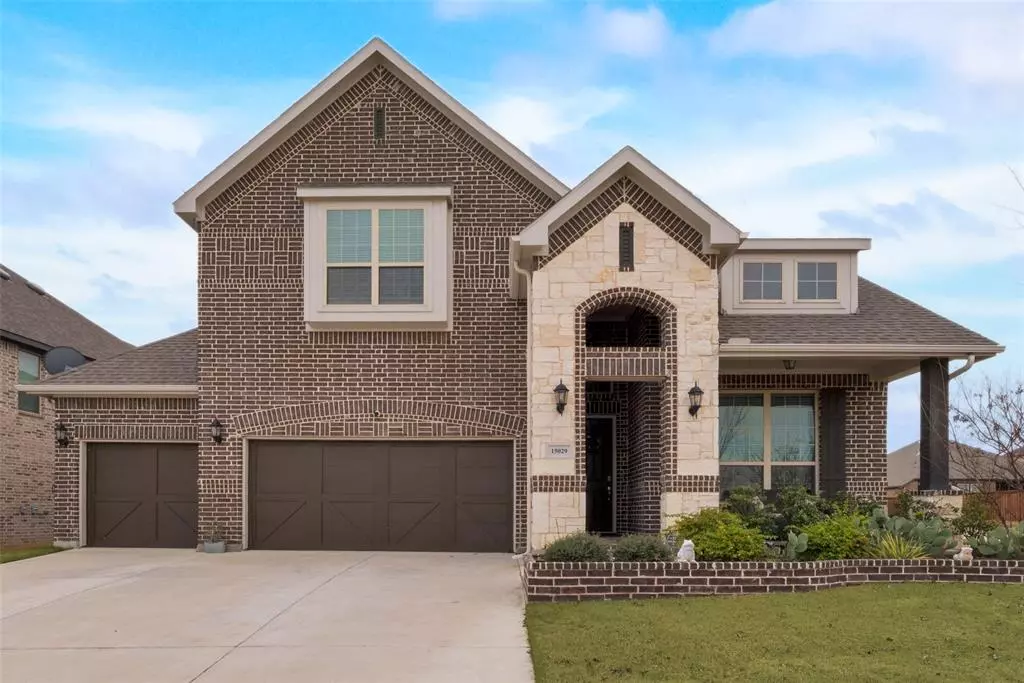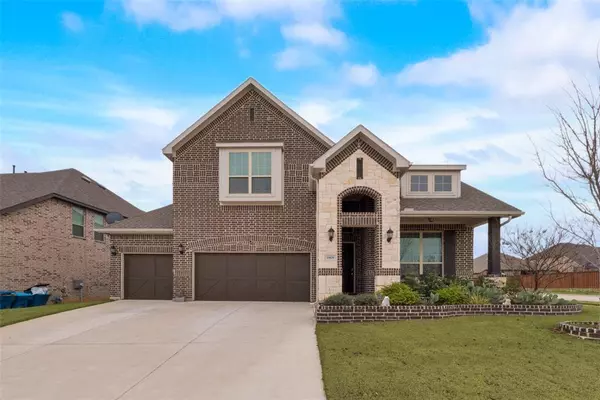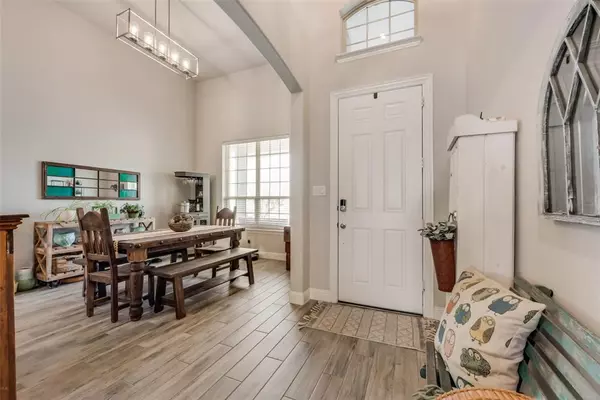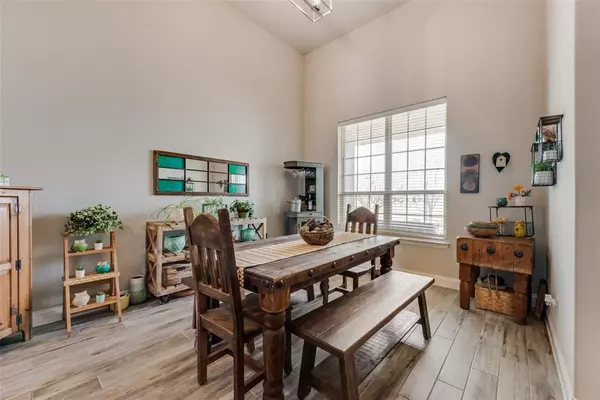$550,000
For more information regarding the value of a property, please contact us for a free consultation.
4 Beds
4 Baths
3,195 SqFt
SOLD DATE : 03/22/2024
Key Details
Property Type Single Family Home
Sub Type Single Family Residence
Listing Status Sold
Purchase Type For Sale
Square Footage 3,195 sqft
Price per Sqft $172
Subdivision Morningstar
MLS Listing ID 20507193
Sold Date 03/22/24
Style Traditional
Bedrooms 4
Full Baths 3
Half Baths 1
HOA Fees $88/qua
HOA Y/N Mandatory
Year Built 2020
Annual Tax Amount $15,717
Lot Size 9,278 Sqft
Acres 0.213
Property Description
You will love coming home to this stunning residence with 3 car garage gently nestled on almost a quarter of an acre corner lot ideally positioned right across the street from the Morningstar amenity center complete with 2 pools, playground, dog park, lake, miles of scenic trails, community center & garden. The floorplan is opulently spacious and flows effortlessly boasting a formal dining room upon entrance, followed by the strikingly gorgeous chef's delight kitchen equipped with double ovens, gas cooktop & large island that opens to the inviting family room with floor-to-ceiling stone fireplace. Soaring ceilings and an abundance of windows fill the space with natural light. Oversized Master Retreat has bay windows, soaking tub, shower, dual sinks & separate vanities. Upstairs features game room plus 3 additional BRs. Unwind outside in the backyard with covered patio. Excellent and rapidly appreciating location with easy access to restaurants, shopping, schools and major highways.
Location
State TX
County Parker
Community Club House, Community Pool, Greenbelt, Jogging Path/Bike Path, Lake, Park, Playground
Direction From I-30 W, turn right onto FM 3325 N, then turn right onto Morning Mist Trail. Turn right onto Heather Wind Ln, then turn left onto Fleet Hill Rd and the home will be on the right.
Rooms
Dining Room 2
Interior
Interior Features Cable TV Available, Decorative Lighting, Eat-in Kitchen, Granite Counters, High Speed Internet Available, Kitchen Island, Loft, Open Floorplan, Walk-In Closet(s)
Heating Central, Natural Gas
Cooling Central Air, Electric
Flooring Carpet, Ceramic Tile
Fireplaces Number 1
Fireplaces Type Gas Logs, Gas Starter, Heatilator, Living Room, Stone
Appliance Dishwasher, Disposal, Electric Oven, Gas Cooktop, Microwave, Double Oven, Vented Exhaust Fan
Heat Source Central, Natural Gas
Laundry Electric Dryer Hookup, Utility Room, Full Size W/D Area, Washer Hookup
Exterior
Exterior Feature Covered Patio/Porch, Rain Gutters
Garage Spaces 3.0
Fence Wood
Community Features Club House, Community Pool, Greenbelt, Jogging Path/Bike Path, Lake, Park, Playground
Utilities Available MUD Sewer, MUD Water
Roof Type Composition
Total Parking Spaces 3
Garage Yes
Building
Lot Description Corner Lot, Landscaped, Sprinkler System, Subdivision
Story Two
Foundation Slab
Level or Stories Two
Structure Type Brick,Rock/Stone
Schools
Elementary Schools Patricia Dean Boswell Mccall
Middle Schools Aledo
High Schools Aledo
School District Aledo Isd
Others
Ownership Per Tax
Acceptable Financing Cash, Conventional, FHA, VA Loan
Listing Terms Cash, Conventional, FHA, VA Loan
Financing Conventional
Read Less Info
Want to know what your home might be worth? Contact us for a FREE valuation!

Our team is ready to help you sell your home for the highest possible price ASAP

©2024 North Texas Real Estate Information Systems.
Bought with Kurt Cherry • Kurt Cherry

"My job is to find and attract mastery-based agents to the office, protect the culture, and make sure everyone is happy! "






