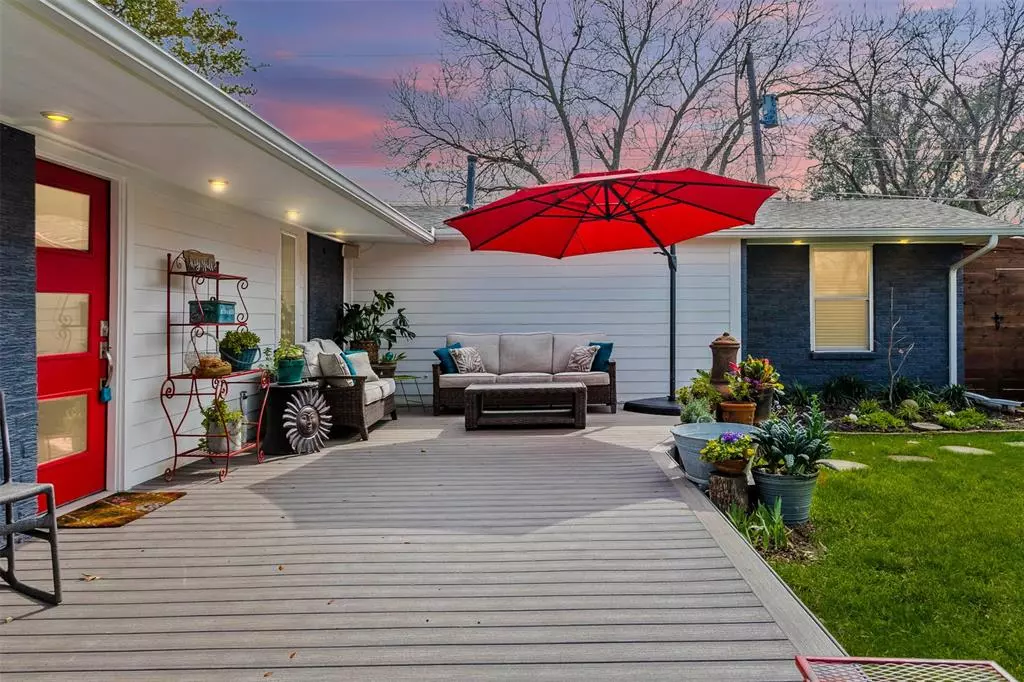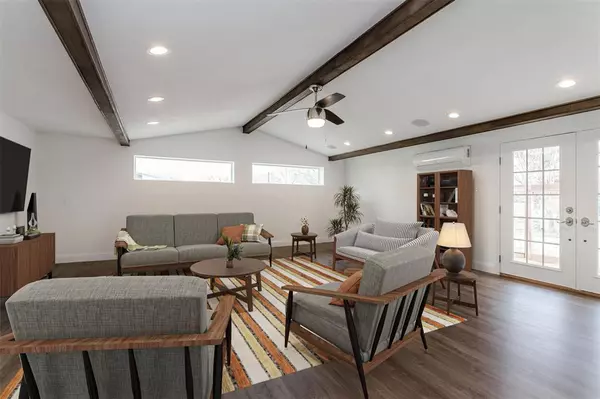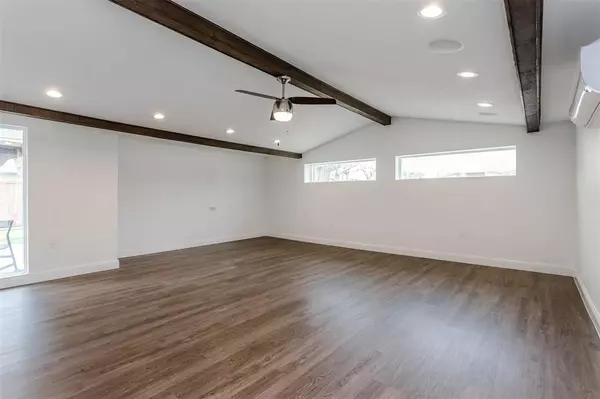$479,000
For more information regarding the value of a property, please contact us for a free consultation.
4 Beds
2 Baths
1,838 SqFt
SOLD DATE : 03/14/2024
Key Details
Property Type Single Family Home
Sub Type Single Family Residence
Listing Status Sold
Purchase Type For Sale
Square Footage 1,838 sqft
Price per Sqft $260
Subdivision Parkview Estates
MLS Listing ID 20548337
Sold Date 03/14/24
Style Mid-Century Modern,Traditional
Bedrooms 4
Full Baths 2
HOA Y/N None
Year Built 1964
Annual Tax Amount $6,765
Lot Size 7,666 Sqft
Acres 0.176
Lot Dimensions 64 x 120
Property Description
This Beautifully Remodeled home with a mid-century modern flair awaits you! WELCOME HOME! The Luxurious Vinyl Plank floors with tall based boards throughout (tile in bathrooms), recessed lighting, new electrical outlets & switches, updated plumbing fixtures, new under slab sewer line, fresh paint, Pella windows, & New ductless HVAC start the list of upgrades! The Newly remodeled kitchen with sparkling Quartz c-tops, subway tile back splash, Bosch dishwasher, gas range, & spacious breakfast bar is just gorgeous. The great room is light & bright & features surround speakers in the ceiling. The 4th BR also makes for a great home office. The outdoors features a large side porch & huge Trex composite deck (both wired for sound) & a wonderful fenced in front play yard. Large covered storage area. Great location! & 1 mile from UTD.
If you are looking for a Mid-Century home that looks and feels like new, this one is for you.
See transaction desk for additional info on upgrades
Location
State TX
County Dallas
Direction From Central Expressway (U.S. 75) go (west) just under 2 miles. At the main entrance to UTD, turn left (south) on W. Shore (it is University Dr going north into campus). In less than one half mile, turn left (east) on Sherbrook. Home is on the 3rd house on the right.
Rooms
Dining Room 1
Interior
Interior Features Cable TV Available, Decorative Lighting, High Speed Internet Available, Pantry, Sound System Wiring, Vaulted Ceiling(s), Wainscoting, Walk-In Closet(s)
Heating Central, Natural Gas
Cooling Central Air, Electric, Wall Unit(s)
Flooring Ceramic Tile, Luxury Vinyl Plank
Appliance Dishwasher, Disposal, Gas Cooktop, Gas Oven
Heat Source Central, Natural Gas
Laundry Electric Dryer Hookup, In Hall, Washer Hookup
Exterior
Exterior Feature Rain Gutters, Outdoor Living Center, Storage
Fence Back Yard, Front Yard, Full, Gate, Wire, Wood
Utilities Available City Sewer, City Water, Concrete, Curbs, Sidewalk
Roof Type Composition
Garage No
Building
Lot Description Few Trees, Interior Lot, Landscaped, Level
Story One
Foundation Slab
Level or Stories One
Structure Type Brick,Fiber Cement
Schools
Elementary Schools Greenwood
High Schools Pearce
School District Richardson Isd
Others
Restrictions No Known Restriction(s)
Ownership Buehler
Acceptable Financing Cash, Conventional, VA Loan
Listing Terms Cash, Conventional, VA Loan
Financing Conventional
Special Listing Condition Aerial Photo
Read Less Info
Want to know what your home might be worth? Contact us for a FREE valuation!

Our team is ready to help you sell your home for the highest possible price ASAP

©2024 North Texas Real Estate Information Systems.
Bought with Sharon Kaiser • Simplified Real Estate

"My job is to find and attract mastery-based agents to the office, protect the culture, and make sure everyone is happy! "






