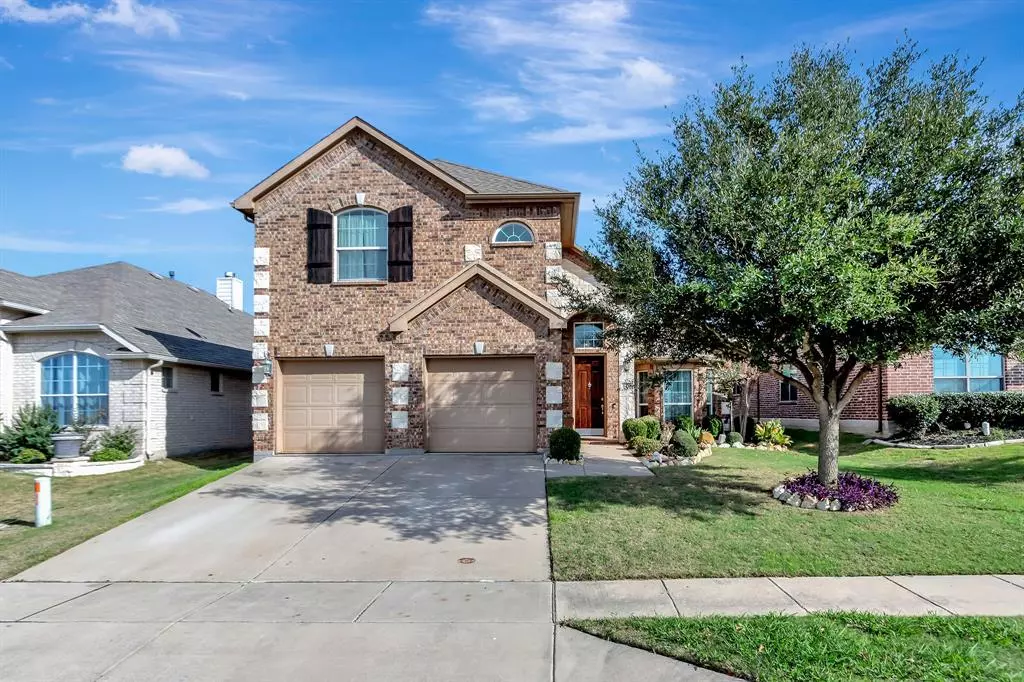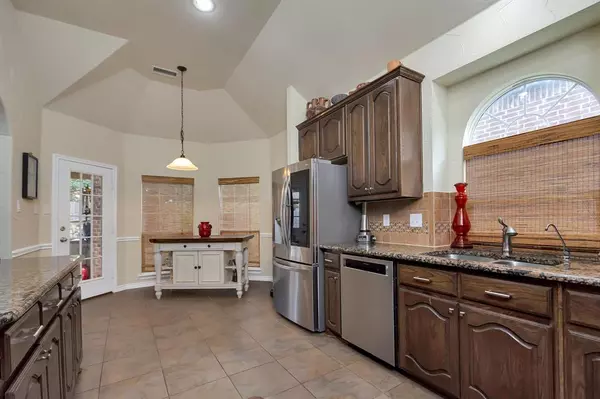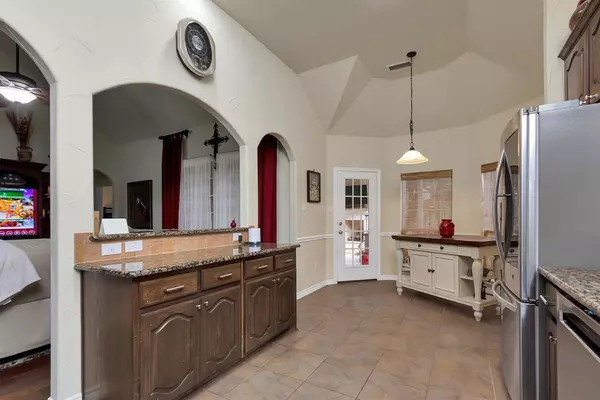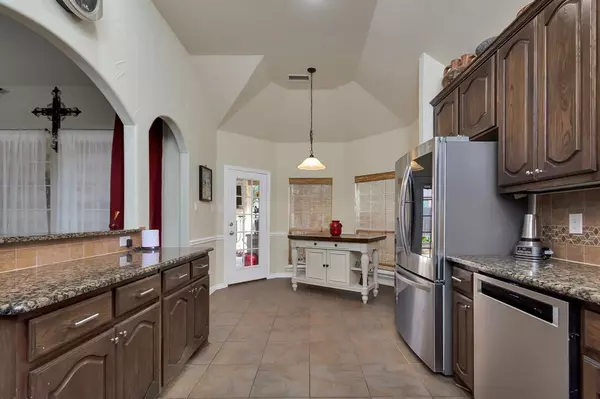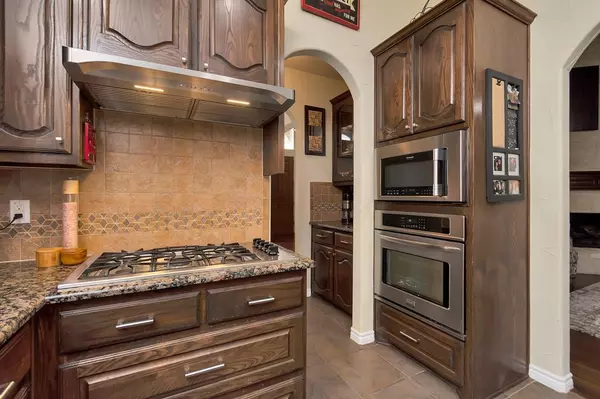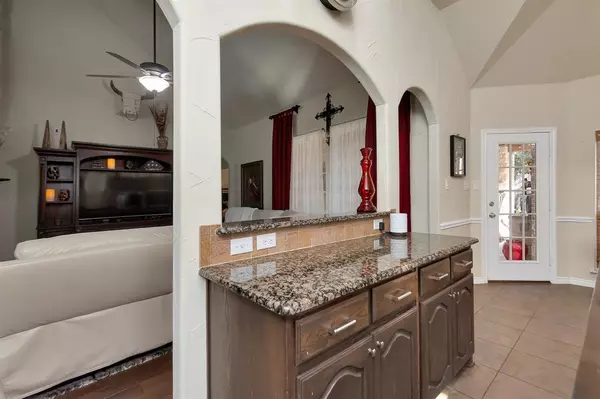$409,900
For more information regarding the value of a property, please contact us for a free consultation.
5 Beds
3 Baths
2,617 SqFt
SOLD DATE : 03/12/2024
Key Details
Property Type Single Family Home
Sub Type Single Family Residence
Listing Status Sold
Purchase Type For Sale
Square Footage 2,617 sqft
Price per Sqft $156
Subdivision Primrose Crossing
MLS Listing ID 20479143
Sold Date 03/12/24
Bedrooms 5
Full Baths 3
HOA Fees $38/qua
HOA Y/N Mandatory
Year Built 2013
Annual Tax Amount $8,109
Lot Size 5,488 Sqft
Acres 0.126
Property Description
Step into this meticulously crafted home that seamlessly blends elegance with comfort. Entertain effortlessly in your outdoor kitchen, complete with a fireplace, ideal for enjoying the amazing Texas weather. The extended patio offers a picturesque retreat for al fresco dining or simply unwinding. A gourmet kitchen boasts a butler's pantry, granite counters, a breakfast bar, and stainless appliances. The open design, adorned with arched entries, creates a seamless flow into the inviting living area featuring an Austin stone fireplace. Two bedrooms, including the primary suite, grace the ground floor, offering convenience and flexibility. The primary suite is a sanctuary with ample space for a sitting area, a generous walk-in closet, and a spa-like en-suite bath. Noteworthy details such as wood floors, vaulted ceilings, and art nooks add a touch of sophistication, making this feel like a true haven. Schedule a showing today to experience the epitome of luxury living.
Location
State TX
County Tarrant
Community Community Pool, Curbs, Park, Playground, Pool, Sidewalks
Direction From Chisholm Trail Pkwy, head west on Risinger Rd. North on Hornbeam Dr. West on Filbert Circle. Home will be on the right.
Rooms
Dining Room 2
Interior
Interior Features Built-in Features, Cable TV Available, Double Vanity, Eat-in Kitchen, Flat Screen Wiring, Granite Counters, High Speed Internet Available, Loft, Open Floorplan, Pantry, Vaulted Ceiling(s), Walk-In Closet(s)
Heating Central, Natural Gas
Cooling Ceiling Fan(s), Central Air
Flooring Carpet, Ceramic Tile, Hardwood
Fireplaces Number 2
Fireplaces Type Gas, Gas Logs, Living Room, Outside, Stone
Appliance Dishwasher, Disposal, Electric Oven, Gas Cooktop, Microwave, Tankless Water Heater
Heat Source Central, Natural Gas
Laundry Electric Dryer Hookup, Utility Room, Full Size W/D Area, Washer Hookup
Exterior
Exterior Feature Rain Gutters, Outdoor Kitchen, Outdoor Living Center
Garage Spaces 2.0
Fence Back Yard, Wood
Community Features Community Pool, Curbs, Park, Playground, Pool, Sidewalks
Utilities Available City Sewer, City Water, Concrete, Curbs, Sidewalk
Roof Type Composition
Total Parking Spaces 2
Garage Yes
Building
Lot Description Interior Lot, Landscaped, Lrg. Backyard Grass, Sprinkler System, Subdivision
Story Two
Foundation Slab
Level or Stories Two
Structure Type Brick,Rock/Stone,Siding
Schools
Elementary Schools June W Davis
Middle Schools Summer Creek
High Schools North Crowley
School District Crowley Isd
Others
Ownership See offer instructions
Acceptable Financing Cash, Conventional, FHA, VA Loan
Listing Terms Cash, Conventional, FHA, VA Loan
Financing FHA
Special Listing Condition Survey Available
Read Less Info
Want to know what your home might be worth? Contact us for a FREE valuation!

Our team is ready to help you sell your home for the highest possible price ASAP

©2025 North Texas Real Estate Information Systems.
Bought with Brittany Osazuwa • Fathom Realty, LLC
"My job is to find and attract mastery-based agents to the office, protect the culture, and make sure everyone is happy! "

