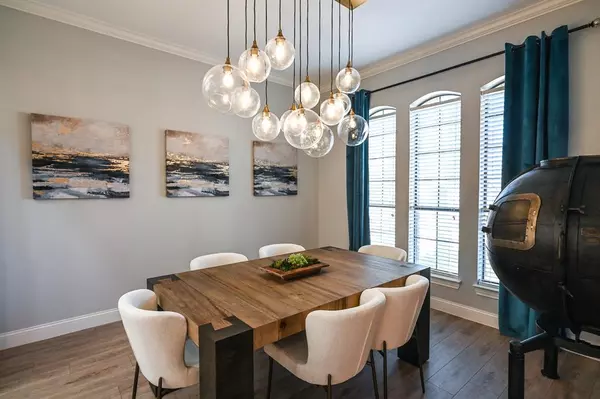$575,000
For more information regarding the value of a property, please contact us for a free consultation.
3 Beds
2 Baths
1,849 SqFt
SOLD DATE : 03/08/2024
Key Details
Property Type Single Family Home
Sub Type Single Family Residence
Listing Status Sold
Purchase Type For Sale
Square Footage 1,849 sqft
Price per Sqft $310
Subdivision Highland Oaks Add
MLS Listing ID 20523049
Sold Date 03/08/24
Style Traditional
Bedrooms 3
Full Baths 2
HOA Fees $10/ann
HOA Y/N Mandatory
Year Built 1987
Annual Tax Amount $8,950
Lot Size 0.270 Acres
Acres 0.27
Property Description
Welcome to 1390 Sweetgum Trail, a 3-bed, 2-bath haven in highly sought after Highland Oaks. This home boasts a saltwater pool and had an extensive remodel less than 2 years ago. The kitchen is a chef's delight with a gas stove, quartz countertops, and custom lighting. Laminate wood flooring, barn doors, and skylights add contemporary elegance.
The master bedroom is a retreat on its own, featuring a Hollywood tub, walk-in shower, and spacious walk-in closet. Each detail in the master bath has been carefully selected to create a spa-like experience. Outside, the rear driveway is secured with an electric gate, providing both privacy and convenience. The saltwater pool invites you to relax and unwind, creating the perfect setting for entertaining guests or enjoying tranquil evenings.
This home at 1390 Sweetgum Trail is not just a residence; it's a lifestyle. Experience the epitome of modern living with thoughtful design and high-end finishes. Come see this Fort Worth gem!
Location
State TX
County Tarrant
Community Curbs, Sidewalks
Direction From US-377 N turn Rt onto N Tarrant Pkwy. Then turn L onto Rufe Snow Dr. Turn Rt onto Cat Mountain Trail. Then L onto Sweetgum Circle.
Rooms
Dining Room 2
Interior
Interior Features Chandelier, Decorative Lighting, Flat Screen Wiring, High Speed Internet Available, Kitchen Island, Natural Woodwork, Open Floorplan, Pantry, Smart Home System, Sound System Wiring, Vaulted Ceiling(s), Walk-In Closet(s), Wired for Data
Heating Central
Cooling Ceiling Fan(s), Central Air, Electric
Flooring Carpet, Laminate, Tile
Fireplaces Number 1
Fireplaces Type Gas, Living Room
Appliance Dishwasher, Disposal, Electric Oven, Gas Range, Microwave, Vented Exhaust Fan
Heat Source Central
Laundry Electric Dryer Hookup, Utility Room, Full Size W/D Area, Washer Hookup
Exterior
Exterior Feature Covered Patio/Porch, Rain Gutters
Garage Spaces 2.0
Fence Back Yard, Wood, Wrought Iron
Pool Gunite, In Ground, Salt Water
Community Features Curbs, Sidewalks
Utilities Available City Sewer, City Water, Concrete, Curbs, Underground Utilities
Roof Type Composition
Total Parking Spaces 2
Garage Yes
Private Pool 1
Building
Lot Description Few Trees, Landscaped
Story One
Foundation Slab
Level or Stories One
Structure Type Brick
Schools
Elementary Schools Shadygrove
Middle Schools Indian Springs
High Schools Keller
School District Keller Isd
Others
Ownership Melany Barks
Acceptable Financing Cash, Conventional, FHA, Texas Vet, VA Loan
Listing Terms Cash, Conventional, FHA, Texas Vet, VA Loan
Financing Conventional
Special Listing Condition Survey Available
Read Less Info
Want to know what your home might be worth? Contact us for a FREE valuation!

Our team is ready to help you sell your home for the highest possible price ASAP

©2024 North Texas Real Estate Information Systems.
Bought with Jennifer Ziemkiewicz • Redfin Corporation

"My job is to find and attract mastery-based agents to the office, protect the culture, and make sure everyone is happy! "






