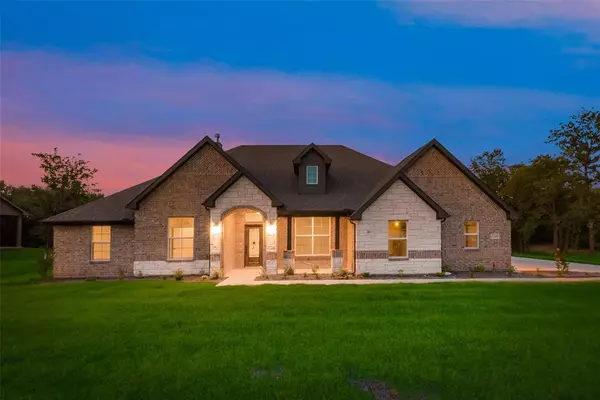$527,225
For more information regarding the value of a property, please contact us for a free consultation.
4 Beds
3 Baths
2,747 SqFt
SOLD DATE : 03/07/2024
Key Details
Property Type Single Family Home
Sub Type Single Family Residence
Listing Status Sold
Purchase Type For Sale
Square Footage 2,747 sqft
Price per Sqft $191
Subdivision Crystal Springs Estates
MLS Listing ID 20528993
Sold Date 03/07/24
Style Traditional
Bedrooms 4
Full Baths 2
Half Baths 1
HOA Fees $33/ann
HOA Y/N Mandatory
Year Built 2023
Lot Size 1.194 Acres
Acres 1.194
Lot Dimensions 151x360
Property Description
The Sabine is THE place to call, “home”! The large entry way opens to a spacious family room with bright windows looking out to the massive back patio. This great floor plan offers a Media or Game room option located off the Family room with a powder bath! . Between the large social island, stunning owner's suite bath, large kitchen island and oversized utility room, you really could not ask for anything more. This one story gem has everything you want which makes the Sabine a perfect place to call “home”
Location
State TX
County Johnson
Direction From Fort Worth IH-35W S: Take exit 26A toward US-67, Dallas Turn right onto US-67 S Turn left onto S County Road 810 Turn right onto FM-3136 Turn left onto County Road 316 Turn right onto Crystal Lane, and keep driving until you see the model home on the left.
Rooms
Dining Room 1
Interior
Interior Features Cable TV Available, High Speed Internet Available, Sound System Wiring
Heating Central, Electric, Heat Pump
Cooling Ceiling Fan(s), Central Air, Electric, Heat Pump
Flooring Carpet, Ceramic Tile, Wood
Fireplaces Number 1
Fireplaces Type Stone, Wood Burning
Appliance Dishwasher, Disposal, Electric Cooktop, Electric Oven, Electric Water Heater, Microwave, Vented Exhaust Fan
Heat Source Central, Electric, Heat Pump
Exterior
Exterior Feature Covered Patio/Porch, Rain Gutters
Garage Spaces 3.0
Fence None
Utilities Available Co-op Water, Community Mailbox, Private Sewer, Underground Utilities
Roof Type Composition
Total Parking Spaces 3
Garage Yes
Building
Lot Description Acreage, Landscaped, Lrg. Backyard Grass, Sprinkler System, Subdivision
Story One
Foundation Slab
Level or Stories One
Structure Type Brick,Rock/Stone,Siding
Schools
Elementary Schools Alvarado S
High Schools Alvarado
School District Alvarado Isd
Others
Restrictions Deed
Ownership Riverside Homebuilders
Acceptable Financing Cash, Conventional, FHA, VA Loan
Listing Terms Cash, Conventional, FHA, VA Loan
Financing Conventional
Read Less Info
Want to know what your home might be worth? Contact us for a FREE valuation!

Our team is ready to help you sell your home for the highest possible price ASAP

©2025 North Texas Real Estate Information Systems.
Bought with Nadine Castro • Monument Realty
"My job is to find and attract mastery-based agents to the office, protect the culture, and make sure everyone is happy! "






