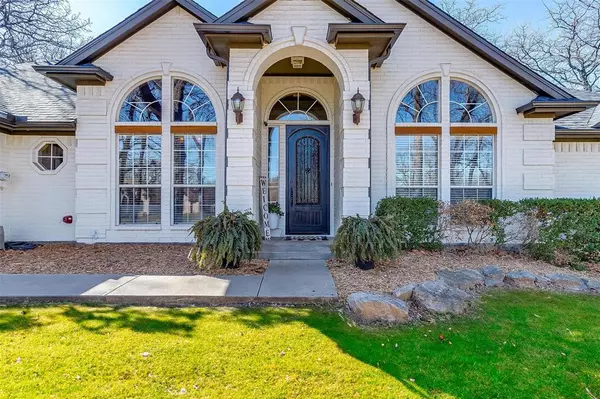$550,000
For more information regarding the value of a property, please contact us for a free consultation.
3 Beds
2 Baths
2,488 SqFt
SOLD DATE : 03/01/2024
Key Details
Property Type Single Family Home
Sub Type Single Family Residence
Listing Status Sold
Purchase Type For Sale
Square Footage 2,488 sqft
Price per Sqft $221
Subdivision Country Vista Estates
MLS Listing ID 20510673
Sold Date 03/01/24
Style Traditional
Bedrooms 3
Full Baths 2
HOA Y/N None
Year Built 1999
Lot Size 0.824 Acres
Acres 0.824
Property Description
Experience the epitome of country living in this highly desired neighborhood of Country Vista Estates.The inviting open floor plan seamlessly blends functionality with charm, boasting a spacious eat-in kitchen, formal dining area, and a generously sized kitchen. The heart of the home, a grand fireplace graces the living room with large windows offering enchanting views of the lush backyard trees. Perfect for socializing, the covered porch provides ample space for hosting friends and embracing the tranquility of cooler nights by the fire pit. This home caters to diverse needs with a thoughtful layout, featuring a bonus room nestled between two bedrooms—ideal for in-laws or teenage children. The primary ensuite is a sanctuary, complete with a gas fireplace, indulgent garden tub, walk-in shower, and an large walk-in closet. Modern conveniences include a garage equipped with a 30amp breaker for electric vehicles. Office can also serve as a 4th bedroom if needed. Hurry won't last long!
Location
State TX
County Johnson
Direction Directions: I35 to Alsbury. Follow around Spinks Airport. Go approx .4 miles to Hoover .T. right to William Wallace .T. left to Hillside .T. right to Country Vista. Left to Meadow Oaks. Left to Property.
Rooms
Dining Room 1
Interior
Interior Features Built-in Features, Decorative Lighting, Double Vanity, Eat-in Kitchen, Granite Counters, High Speed Internet Available, Kitchen Island, Natural Woodwork, Open Floorplan, Pantry, Walk-In Closet(s), In-Law Suite Floorplan
Heating Central, Electric, Fireplace(s)
Cooling Ceiling Fan(s), Central Air, Electric, ENERGY STAR Qualified Equipment
Flooring Ceramic Tile
Fireplaces Number 1
Fireplaces Type Gas, Gas Starter
Equipment Other
Appliance Dishwasher, Disposal, Gas Range, Microwave, Plumbed For Gas in Kitchen, Vented Exhaust Fan
Heat Source Central, Electric, Fireplace(s)
Laundry Electric Dryer Hookup, Utility Room, Full Size W/D Area, Washer Hookup
Exterior
Exterior Feature Covered Patio/Porch, Rain Gutters
Garage Spaces 2.0
Fence Back Yard, Fenced, Wood
Utilities Available Cable Available, Co-op Water, Electricity Available, Individual Gas Meter, Individual Water Meter, Master Gas Meter, Outside City Limits, Sewer Available, Underground Utilities
Roof Type Composition
Total Parking Spaces 2
Garage Yes
Building
Lot Description Interior Lot, Many Trees, Sprinkler System, Subdivision
Story One
Foundation Slab
Level or Stories One
Structure Type Brick
Schools
Elementary Schools Stribling
Middle Schools Kerr
High Schools Burleson Centennial
School District Burleson Isd
Others
Ownership See Tax Records
Acceptable Financing Cash, Conventional, FHA, VA Loan
Listing Terms Cash, Conventional, FHA, VA Loan
Financing Conventional
Special Listing Condition Deed Restrictions
Read Less Info
Want to know what your home might be worth? Contact us for a FREE valuation!

Our team is ready to help you sell your home for the highest possible price ASAP

©2024 North Texas Real Estate Information Systems.
Bought with Jennifer Wolfe • Ebby Halliday Realtors

"My job is to find and attract mastery-based agents to the office, protect the culture, and make sure everyone is happy! "






