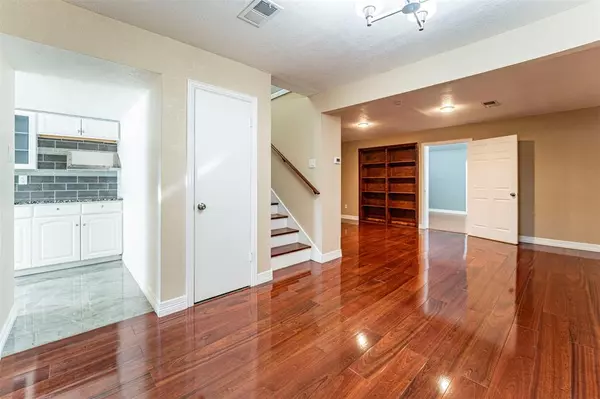$215,000
For more information regarding the value of a property, please contact us for a free consultation.
2 Beds
3 Baths
1,722 SqFt
SOLD DATE : 03/01/2024
Key Details
Property Type Townhouse
Sub Type Townhouse
Listing Status Sold
Purchase Type For Sale
Square Footage 1,722 sqft
Price per Sqft $124
Subdivision Mountain Creek Twnhs 02
MLS Listing ID 20442288
Sold Date 03/01/24
Style Traditional
Bedrooms 2
Full Baths 2
Half Baths 1
HOA Fees $207/mo
HOA Y/N Mandatory
Year Built 1973
Annual Tax Amount $4,095
Lot Size 1,524 Sqft
Acres 0.035
Property Description
One of the nicest townhomes in this community! All updated and move in ready. Two large bedrooms and two baths upstairs. Half bath downstairs. Built in bookcases in living area. Versatile 270 square foot bonus room in back and an amazing laundry room with sink and folding table. Exquisitely updated kitchen and baths. Updated HVAC system and electrical panel. Many other upgrades. Desirable end unit with two car carport in the back. EZ maintenance as the HOA covers most exterior maintenance and covers the water, sewer and trash pick up. No city water bill! City park and golf course across the street. Conveniently located near I-20 and Highway 303. Highway 360 and Bush Turnpike close by also. Excellent restaurant and shopping districts are located nearby too.
Location
State TX
County Dallas
Community Community Pool, Curbs, Greenbelt, Sidewalks
Direction East on Mountain Creek Drive from Belt Line. Look for signs on fence and turn right. Go to end of that drive and turn left. Property right there on your right. You can park under the carport. Be sure you are at Mountain Creek DRIVE. NOT COURT. It can get confusing.
Rooms
Dining Room 1
Interior
Interior Features Built-in Features, Cable TV Available, Decorative Lighting, Granite Counters
Heating Central, Electric
Cooling Central Air, Electric, Window Unit(s)
Flooring Ceramic Tile, Simulated Wood, Wood
Appliance Dishwasher, Electric Water Heater, Vented Exhaust Fan
Heat Source Central, Electric
Laundry Electric Dryer Hookup, Utility Room, Full Size W/D Area, Washer Hookup
Exterior
Carport Spaces 2
Pool Gunite
Community Features Community Pool, Curbs, Greenbelt, Sidewalks
Utilities Available All Weather Road, Alley, Asphalt, Cable Available, City Sewer, City Water, Concrete, Curbs
Roof Type Composition
Total Parking Spaces 2
Garage No
Private Pool 1
Building
Lot Description Adjacent to Greenbelt, Corner Lot, Greenbelt
Story Two
Foundation Slab
Level or Stories Two
Structure Type Brick
Schools
Elementary Schools Whitt
Middle Schools Jackson
High Schools South Grand Prairie
School District Grand Prairie Isd
Others
Ownership Pedro Rivera
Acceptable Financing Cash, Conventional, FHA, VA Loan
Listing Terms Cash, Conventional, FHA, VA Loan
Financing FHA
Special Listing Condition Aerial Photo
Read Less Info
Want to know what your home might be worth? Contact us for a FREE valuation!

Our team is ready to help you sell your home for the highest possible price ASAP

©2024 North Texas Real Estate Information Systems.
Bought with Theresa Galloway • Texas Lone Star, REALTORS

"My job is to find and attract mastery-based agents to the office, protect the culture, and make sure everyone is happy! "






