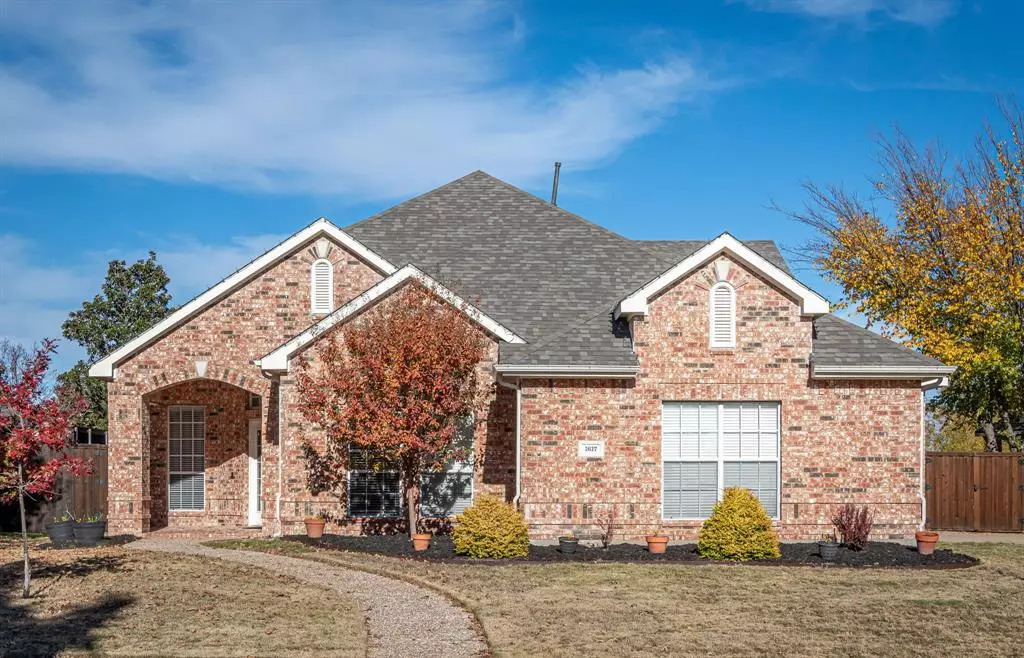$587,500
For more information regarding the value of a property, please contact us for a free consultation.
4 Beds
2 Baths
2,763 SqFt
SOLD DATE : 03/01/2024
Key Details
Property Type Single Family Home
Sub Type Single Family Residence
Listing Status Sold
Purchase Type For Sale
Square Footage 2,763 sqft
Price per Sqft $212
Subdivision Summerfield Ph One
MLS Listing ID 20485569
Sold Date 03/01/24
Style Traditional
Bedrooms 4
Full Baths 2
HOA Fees $56/ann
HOA Y/N Mandatory
Year Built 2000
Annual Tax Amount $7,334
Lot Size 9,583 Sqft
Acres 0.22
Lot Dimensions 81x125x67x125
Property Description
Charming 1.5 story home backing to creek views and hike & bike trails. Located in the sought after Summerfield subdivision with community pool, park & pond. Quality engineered flooring throughout most of the first level & light, designer paint tones. Dramatic windows make the house light & bright. Great for entertaining with large dining area & Kitchen that offers granite counters, subway tile backsplash & white cabinets. Pretty crown moulding & trey ceilings in key areas. Primary bedroom tucked privately toward the rear of the home with other secondary bedrooms split down separate hall. Spacious game room with built-in storage and desk area & spacious closet. Oversized 2.5 car garage with lots of extra storage space. Roof replaced October 2023, new water heater installed 2022, HVAC replaced within last 6 years, recently painted exterior & fence stain. Large side yard. Located conveniently near major arterial routes, retail, restaurants & entertainment.Custom Christmas Lights included!
Location
State TX
County Collin
Community Community Pool, Curbs, Greenbelt, Jogging Path/Bike Path, Lake, Park, Playground, Sidewalks
Direction From I-75 North Central Expressway, take exit 37 towards Stacy Road. Turn left onto North Central Expy/Central Service N, Turn left onto Stacy Road. Turn right onto N Angel Pkwy. Turn left on Harvest Glen Dr. Turn left on Somerset Dr. Turn right on Coventry Lane. Home is on the left. Sign in yard.
Rooms
Dining Room 2
Interior
Interior Features Built-in Features, Cable TV Available, Decorative Lighting, Granite Counters, High Speed Internet Available, Open Floorplan, Pantry, Walk-In Closet(s)
Heating Central, Natural Gas, Zoned
Cooling Ceiling Fan(s), Central Air, Electric, Multi Units, Zoned
Flooring Carpet, Ceramic Tile, Wood
Fireplaces Number 1
Fireplaces Type Gas, Gas Logs, Living Room
Appliance Dishwasher, Disposal, Microwave
Heat Source Central, Natural Gas, Zoned
Laundry Electric Dryer Hookup, Utility Room, Full Size W/D Area, Washer Hookup
Exterior
Exterior Feature Covered Patio/Porch, Rain Gutters
Garage Spaces 2.0
Fence Back Yard, Metal, Wood
Community Features Community Pool, Curbs, Greenbelt, Jogging Path/Bike Path, Lake, Park, Playground, Sidewalks
Utilities Available Cable Available, City Sewer, City Water, Community Mailbox, Electricity Connected, Individual Gas Meter, Individual Water Meter, Sidewalk, Underground Utilities
Roof Type Composition
Total Parking Spaces 2
Garage Yes
Building
Lot Description Few Trees, Greenbelt, Interior Lot, Landscaped, Sprinkler System, Subdivision, Water/Lake View
Story One and One Half
Foundation Slab
Level or Stories One and One Half
Structure Type Brick,Siding
Schools
Elementary Schools Olson
Middle Schools Curtis
High Schools Allen
School District Allen Isd
Others
Restrictions Deed
Ownership See Tax Rolls
Acceptable Financing Cash, Conventional, FHA, VA Loan
Listing Terms Cash, Conventional, FHA, VA Loan
Financing Conventional
Special Listing Condition Aerial Photo, Deed Restrictions, Survey Available
Read Less Info
Want to know what your home might be worth? Contact us for a FREE valuation!

Our team is ready to help you sell your home for the highest possible price ASAP

©2024 North Texas Real Estate Information Systems.
Bought with Carrie Ingram • Keller Williams Lonestar DFW

"My job is to find and attract mastery-based agents to the office, protect the culture, and make sure everyone is happy! "






