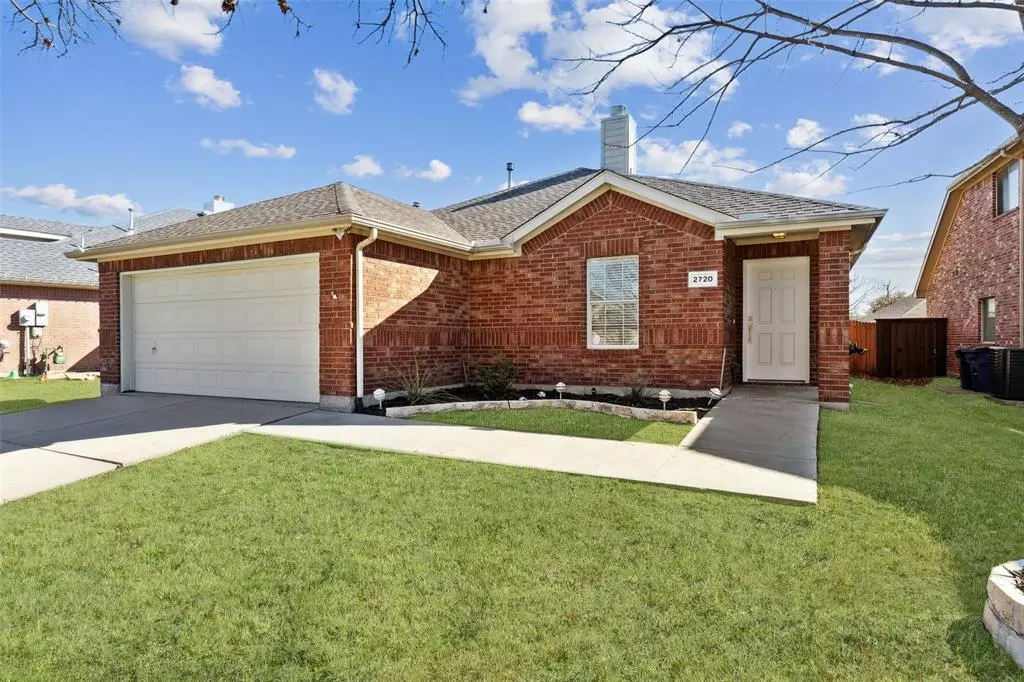$399,000
For more information regarding the value of a property, please contact us for a free consultation.
3 Beds
2 Baths
1,555 SqFt
SOLD DATE : 02/27/2024
Key Details
Property Type Single Family Home
Sub Type Single Family Residence
Listing Status Sold
Purchase Type For Sale
Square Footage 1,555 sqft
Price per Sqft $256
Subdivision Sunset Pointe Ph 1
MLS Listing ID 20507382
Sold Date 02/27/24
Style Traditional
Bedrooms 3
Full Baths 2
HOA Fees $55/qua
HOA Y/N Mandatory
Year Built 2004
Annual Tax Amount $5,044
Lot Size 6,403 Sqft
Acres 0.147
Property Description
Multiple offers were received. Highest and best due Monday 1-22-2024 6:00 pm. Situated in the coveted Sun Pointe area, this 3-bedroom, 2-bathroom residence is poised for new ownership. Exhibiting a model-like appearance, the home boasts recent updates, including fresh paint, new carpet, and upgraded lighting, ensuring a seamless move-in experience for the new occupants. With an open floor plan, this residence is an ideal setting for entertaining guests. The kitchen features stainless steel appliances, an eat-in kitchen, a walk-in pantry, and generous counter and cabinet space. The backyard is equally inviting, offering a covered patio space that serves as the perfect venue for outdoor gatherings. The HOA amenities include a community pool, jogging trails, and various other recreational features. Conveniently situated in close proximity to major highways, dining options, shopping centers, and entertainment venues.
Location
State TX
County Denton
Community Community Pool, Jogging Path/Bike Path, Lake, Playground
Direction From Dallas N Tollway, West on Eldorado, North on 423. Left on Sunlight Drive Right on Quietwater Left on Evening Mist Destination End of the street on Left
Rooms
Dining Room 1
Interior
Interior Features Cable TV Available, Decorative Lighting, Flat Screen Wiring, High Speed Internet Available, Open Floorplan, Pantry, Sound System Wiring, Walk-In Closet(s)
Heating Central, Fireplace(s)
Cooling Ceiling Fan(s), Central Air, ENERGY STAR Qualified Equipment
Flooring Carpet, Laminate, Tile
Fireplaces Number 1
Fireplaces Type Gas Logs, Gas Starter
Appliance Dishwasher, Disposal, Gas Oven, Gas Range, Microwave, Vented Exhaust Fan
Heat Source Central, Fireplace(s)
Laundry Electric Dryer Hookup, Utility Room, Full Size W/D Area, Washer Hookup
Exterior
Exterior Feature Covered Patio/Porch, Rain Gutters
Garage Spaces 2.0
Fence Back Yard, Gate, Wood
Community Features Community Pool, Jogging Path/Bike Path, Lake, Playground
Utilities Available City Sewer, City Water, Individual Gas Meter, Individual Water Meter, Underground Utilities
Roof Type Composition,Shingle
Total Parking Spaces 2
Garage Yes
Building
Lot Description Few Trees, Greenbelt, Interior Lot, Landscaped, Sprinkler System, Subdivision
Story One
Foundation Slab
Level or Stories One
Structure Type Brick,Wood
Schools
Elementary Schools Boals
Middle Schools Pioneer
High Schools Frisco
School District Frisco Isd
Others
Restrictions Unknown Encumbrance(s)
Ownership See Owner of Record
Acceptable Financing Cash, Conventional, FHA, VA Loan
Listing Terms Cash, Conventional, FHA, VA Loan
Financing Conventional
Read Less Info
Want to know what your home might be worth? Contact us for a FREE valuation!

Our team is ready to help you sell your home for the highest possible price ASAP

©2024 North Texas Real Estate Information Systems.
Bought with Rhonda Bennett • Coldwell Banker Apex, REALTORS

"My job is to find and attract mastery-based agents to the office, protect the culture, and make sure everyone is happy! "






