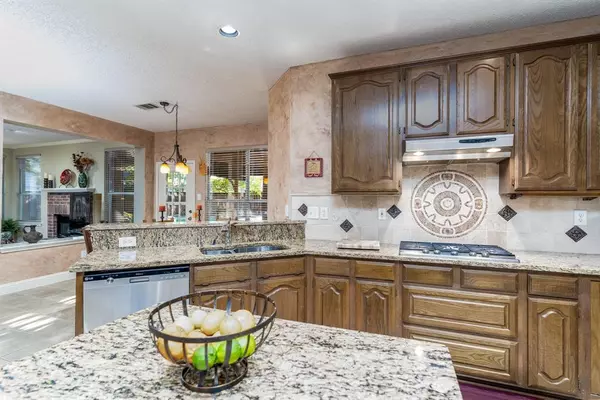$550,000
For more information regarding the value of a property, please contact us for a free consultation.
4 Beds
3 Baths
2,817 SqFt
SOLD DATE : 02/21/2024
Key Details
Property Type Single Family Home
Sub Type Single Family Residence
Listing Status Sold
Purchase Type For Sale
Square Footage 2,817 sqft
Price per Sqft $195
Subdivision Cottonwood Bend North Ph Ii
MLS Listing ID 20485156
Sold Date 02/21/24
Style Traditional
Bedrooms 4
Full Baths 2
Half Baths 1
HOA Y/N None
Year Built 1992
Annual Tax Amount $7,037
Lot Size 10,018 Sqft
Acres 0.23
Property Description
THIS IS THE ONE! STUNNING 4BR,2.5 BATH & POOL. 2 STORY BRICK HOME-MATURE TREES. IDEAL LOCATION ON CUL-DE-SAC. JUST STEPS FROM COTTONWOOD CREEK TRAIL. BACKYARD OASIS - POOL WITH SPA - EXTENDED STAMPED CONCRETE PATIO with ARBOR, TASTEFUL LANDSCAPING. FEATURES: Extensive Wood Flooring-1st Floor, Plantation Shutters, Crown Molding, 6 inch Baseboards, Abundant Natural Light, Canister Lighting on 1st Floor, 2nd Living Area, Brick Fireplace-Floor with Mantel & Hearth, Formal Dining with Dry Bar, 8' Board-on-Board Fenced Yard, Separate Laundry Room with room for Refrigerator. GOURMET GRANITE ISLAND KITCHEN: Gas Cooktop, Undermount Sink, Tumbled Stone Backsplash, Under Cabinet Lights, Recipe Book-holder rack, Breakfast Nook overlooking backyard & pool. PRIMARY BEDROOM: Personal En Suite Retreat, Two Walk-in-Closets, Spacious Bedroom, Bath & Shower, Separate Vanities. OTHER: Dual pane glass in 57 windows replaced (2023), Two 16 SEER HVAC Carrier High Eff(2019), WH(2021)
Location
State TX
County Collin
Direction E. Bethany Drive, North on Ashwood Dr., Left (west) on Youpon Dr. Or use GPS
Rooms
Dining Room 2
Interior
Interior Features Cable TV Available, Chandelier, Decorative Lighting, Double Vanity, Dry Bar, Granite Counters, High Speed Internet Available, Kitchen Island, Natural Woodwork, Walk-In Closet(s)
Heating Central, Natural Gas
Cooling Ceiling Fan(s), Central Air, Electric
Flooring Carpet, Tile, Wood
Fireplaces Number 1
Fireplaces Type Raised Hearth
Appliance Dishwasher, Disposal, Electric Oven, Gas Cooktop, Gas Water Heater, Plumbed For Gas in Kitchen
Heat Source Central, Natural Gas
Laundry Electric Dryer Hookup, Utility Room, Laundry Chute, Full Size W/D Area, Washer Hookup
Exterior
Exterior Feature Covered Patio/Porch
Garage Spaces 2.0
Fence Back Yard, Wood
Pool In Ground, Outdoor Pool, Pool/Spa Combo, Waterfall
Utilities Available Alley, Cable Available, City Sewer, City Water, Concrete, Curbs, Electricity Connected, Individual Gas Meter, Individual Water Meter, Sidewalk, Underground Utilities
Roof Type Composition
Total Parking Spaces 2
Garage Yes
Private Pool 1
Building
Lot Description Cul-De-Sac, Interior Lot, Landscaped, Lrg. Backyard Grass, Many Trees, Sprinkler System, Subdivision
Story Two
Foundation Slab
Level or Stories Two
Structure Type Brick
Schools
Elementary Schools Boyd
Middle Schools Ereckson
High Schools Allen
School District Allen Isd
Others
Restrictions Development
Ownership See Private Remarks
Acceptable Financing Cash, Conventional, FHA, Texas Vet, VA Loan
Listing Terms Cash, Conventional, FHA, Texas Vet, VA Loan
Financing Conventional
Special Listing Condition Aerial Photo, Utility Easement, Verify Tax Exemptions
Read Less Info
Want to know what your home might be worth? Contact us for a FREE valuation!

Our team is ready to help you sell your home for the highest possible price ASAP

©2024 North Texas Real Estate Information Systems.
Bought with Tiffany Roscoe • Coldwell Banker Realty Frisco

"My job is to find and attract mastery-based agents to the office, protect the culture, and make sure everyone is happy! "






