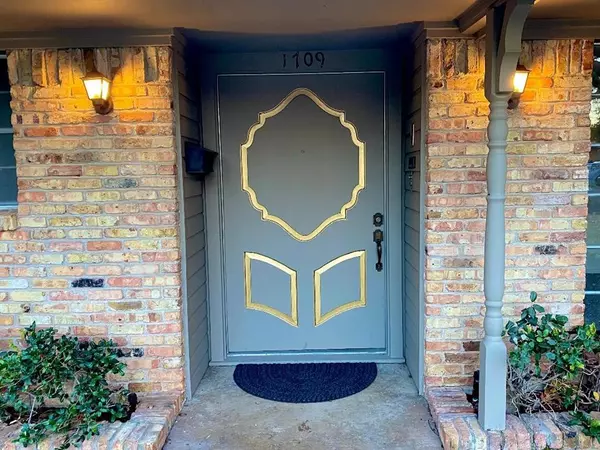$335,500
For more information regarding the value of a property, please contact us for a free consultation.
3 Beds
2 Baths
1,924 SqFt
SOLD DATE : 02/16/2024
Key Details
Property Type Single Family Home
Sub Type Single Family Residence
Listing Status Sold
Purchase Type For Sale
Square Footage 1,924 sqft
Price per Sqft $174
Subdivision Dorchester Place
MLS Listing ID 20508759
Sold Date 02/16/24
Style Traditional
Bedrooms 3
Full Baths 2
HOA Y/N None
Year Built 1964
Annual Tax Amount $3,657
Lot Dimensions 86X120
Property Description
Welcome to this meticulously maintained 1964 brick home. This charming abode has only had 2 owners! The front door, coveted by everyone in the neighborhood, is a testament to the warmth & community spirit of this area. The facade is adorned by 2 beautiful trees. Freshly painted interior & exterior! New carpet throughout! Brick fireplace! All 3 Bdrms come equipped with ceiling fans & walk-in closets with built-ins. This home exudes original classic charm that's sure to captivate the hearts of all who enter. The backyard is a private oasis, surrounded by a well-maintained privacy fence that appears as good as new. Covered back porch for entertaining. Spacious 2 car garage for ample storage. An extra walk-in hallway closet with built-ins. Large kitchen presents the option to embrace a kitschy or traditional style. Truly a remarkable, move-in ready, home. The perfect blend of vintage allure & modern conveniences.
Don't miss out on making this meticulously cared for home your own.
Location
State TX
County Dallas
Direction From I-30 go north on Carrier to Eqyptian make right to Westminster make left - Surrey is 1st right. Please NOTE - everyone who inters this property both the outside and in, will be videoed with audio.
Rooms
Dining Room 2
Interior
Interior Features Built-in Features, Cable TV Available, Chandelier, Decorative Lighting, Eat-in Kitchen, Paneling
Heating Central, Natural Gas
Cooling Central Air, Electric
Flooring Carpet, Ceramic Tile, Vinyl
Fireplaces Number 1
Fireplaces Type Brick, Wood Burning
Appliance Dishwasher, Disposal, Electric Cooktop, Electric Oven
Heat Source Central, Natural Gas
Laundry Full Size W/D Area
Exterior
Exterior Feature Covered Patio/Porch, Lighting, Private Yard
Garage Spaces 2.0
Fence Back Yard, Gate, High Fence, Privacy
Utilities Available Alley, City Sewer, City Water, Curbs, Sidewalk, Underground Utilities
Roof Type Composition
Total Parking Spaces 2
Garage Yes
Building
Lot Description Few Trees, Landscaped, Subdivision
Story One
Foundation Slab
Level or Stories One
Structure Type Brick
Schools
Elementary Schools Eisenhower
Middle Schools Adams
High Schools Grandprair
School District Grand Prairie Isd
Others
Ownership See tax roll
Acceptable Financing Cash, Conventional, FHA, VA Loan
Listing Terms Cash, Conventional, FHA, VA Loan
Financing Cash
Read Less Info
Want to know what your home might be worth? Contact us for a FREE valuation!

Our team is ready to help you sell your home for the highest possible price ASAP

©2024 North Texas Real Estate Information Systems.
Bought with Patricia Watson Capps • Texas Lone Star, REALTORS

"My job is to find and attract mastery-based agents to the office, protect the culture, and make sure everyone is happy! "






