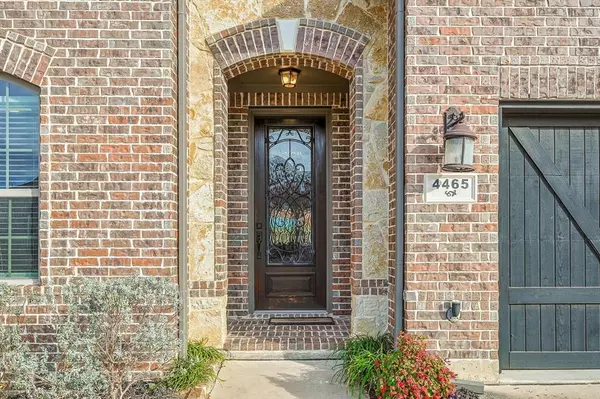$795,000
For more information regarding the value of a property, please contact us for a free consultation.
4 Beds
4 Baths
3,309 SqFt
SOLD DATE : 02/05/2024
Key Details
Property Type Single Family Home
Sub Type Single Family Residence
Listing Status Sold
Purchase Type For Sale
Square Footage 3,309 sqft
Price per Sqft $240
Subdivision Vineyard Creek Estates
MLS Listing ID 20495915
Sold Date 02/05/24
Style Traditional
Bedrooms 4
Full Baths 4
HOA Fees $62/ann
HOA Y/N Mandatory
Year Built 2016
Annual Tax Amount $9,277
Lot Size 0.303 Acres
Acres 0.303
Property Description
Amazing home located in Vineyard Creek Estates,a small quiet neighborhood community. Built in 2016 by Plantation Homes this floor plan is based off the model. Owners suite and secondary bedroom downstairs currently being used as an office. Custom engineered hardwood floors (Bella Cera Bergamo Collection) and in-ceiling surround sound great for entertainment. Large kitchen with eat around island, stainless steel appliances and floor to ceiling cabinets. Living room is open concept to kitchen with a wall of windows overlooking backyard. Spiral staircase leads to large game room, media room with built in speakers ready for all your movie, sports and gaming desires. 2 large bedrooms up with walk-in closets and one with en suite bathroom, lots of attic space for storage. Owners retreat has built-ins in closet and tons of natural light. Extended backyard patio with brick finish, Stone landscape and premium window covers. Located minutes from DFW Airport, Shopping and dining at Glade Parks!!
Location
State TX
County Tarrant
Community Curbs, Sidewalks
Direction From 121 north, exit Hall Johnson. Make a right and then right into the subdivision follow around. House is on the left second from end of street at Hughes.
Rooms
Dining Room 2
Interior
Interior Features Cable TV Available, Decorative Lighting, Eat-in Kitchen, Granite Counters, High Speed Internet Available, Kitchen Island, Open Floorplan, Pantry, Smart Home System, Sound System Wiring, Walk-In Closet(s), Wired for Data
Heating Central, Fireplace(s), Natural Gas
Cooling Central Air, ENERGY STAR Qualified Equipment
Flooring Carpet, Ceramic Tile, Hardwood
Fireplaces Type Living Room
Equipment Negotiable
Appliance Dishwasher, Disposal, Electric Oven, Gas Cooktop, Gas Water Heater, Microwave, Tankless Water Heater, Vented Exhaust Fan
Heat Source Central, Fireplace(s), Natural Gas
Laundry Electric Dryer Hookup, Utility Room, Full Size W/D Area, Washer Hookup
Exterior
Exterior Feature Covered Patio/Porch
Garage Spaces 2.0
Fence Fenced, Metal, Wood
Community Features Curbs, Sidewalks
Utilities Available Cable Available, City Sewer, City Water, Concrete, Curbs, Individual Gas Meter, Natural Gas Available, Sidewalk, Underground Utilities
Roof Type Composition,Shingle
Total Parking Spaces 2
Garage Yes
Building
Lot Description Landscaped, Lrg. Backyard Grass, Sprinkler System, Subdivision
Story Two
Foundation Slab
Level or Stories Two
Structure Type Brick,Rock/Stone,Siding
Schools
Elementary Schools Grapevine
Middle Schools Heritage
High Schools Colleyville Heritage
School District Grapevine-Colleyville Isd
Others
Restrictions Easement(s)
Ownership SEE TAX
Acceptable Financing Cash, Conventional, FHA, VA Loan
Listing Terms Cash, Conventional, FHA, VA Loan
Financing Conventional
Read Less Info
Want to know what your home might be worth? Contact us for a FREE valuation!

Our team is ready to help you sell your home for the highest possible price ASAP

©2024 North Texas Real Estate Information Systems.
Bought with Jay Patel • Beam Real Estate, LLC

"My job is to find and attract mastery-based agents to the office, protect the culture, and make sure everyone is happy! "






