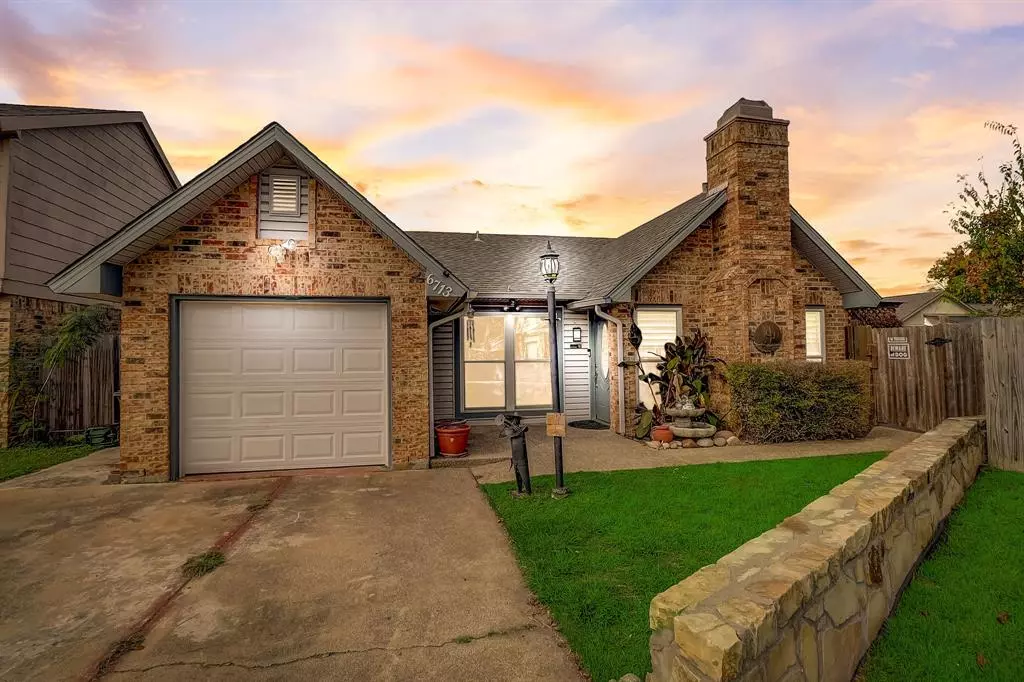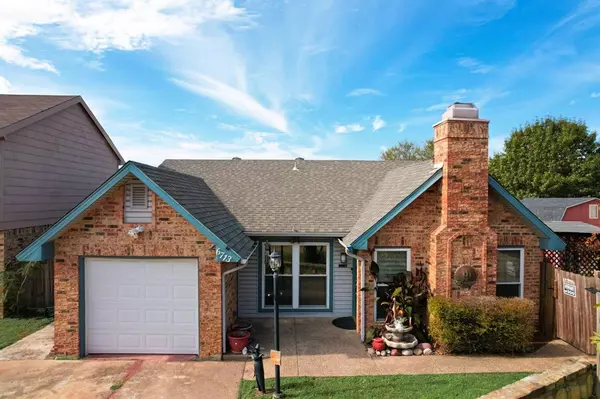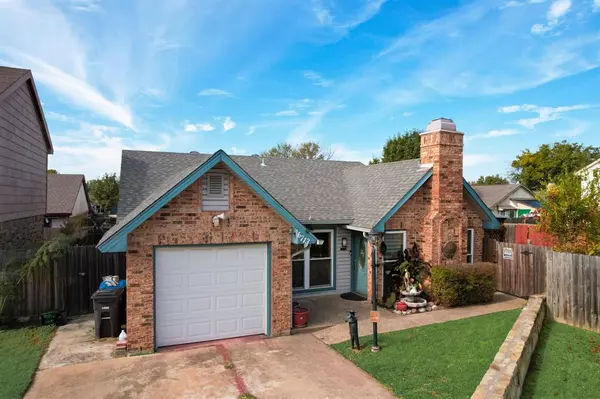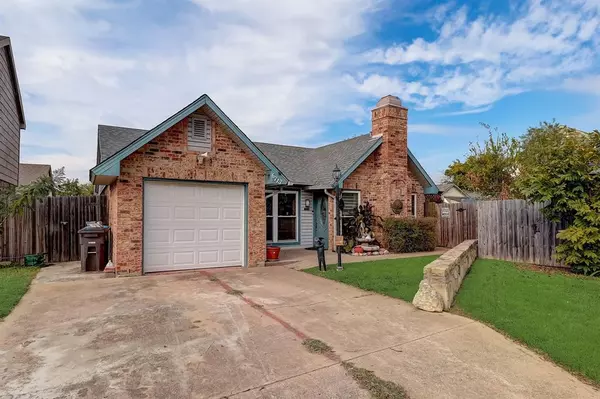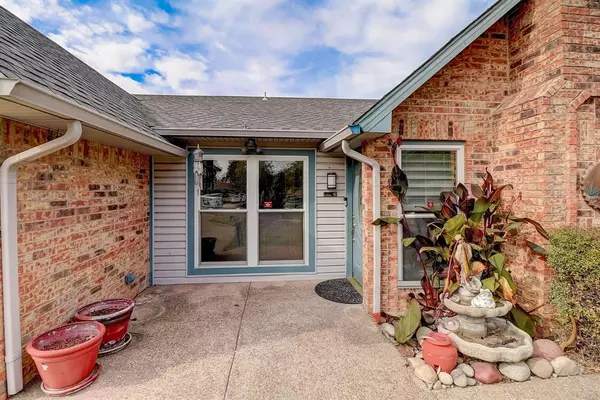$260,000
For more information regarding the value of a property, please contact us for a free consultation.
3 Beds
2 Baths
1,172 SqFt
SOLD DATE : 02/01/2024
Key Details
Property Type Single Family Home
Sub Type Single Family Residence
Listing Status Sold
Purchase Type For Sale
Square Footage 1,172 sqft
Price per Sqft $221
Subdivision Summerfields East Add
MLS Listing ID 20451672
Sold Date 02/01/24
Style Traditional
Bedrooms 3
Full Baths 2
HOA Y/N None
Year Built 1984
Annual Tax Amount $4,918
Lot Size 6,185 Sqft
Acres 0.142
Property Description
Welcome home to this charming 3-bed, 2-bath gem with a sought-after 1-car garage in the coveted Keller ISD. Entering, you're greeted by a cozy fireplace in the living room, seamlessly flowing into a dining area beneath vaulted ceilings.
The kitchen boasts upgraded SS appliances, granite counters, & stylish cabinets with pulls. Enjoy energy efficiency with low E vinyl double-pane windows, providing both insulation & noise reduction.
The owner's retreat features brand-new carpet. On-suite bath has a walk-in shower & walk-in closet. The hall bathroom conveniently houses an adjacent laundry room.
One of the secondary bedrooms surprises with double closets & a built-in loft. Double doors lead to the backyard, revealing a covered patio & a sizable storage shed.
Convenience is key with schools, shops, & restaurants all within close proximity. This home combines comfort, style, and practicality in a prime Keller ISD location.
Location
State TX
County Tarrant
Direction From I35 N- Head east toward Western Center Blvd Turn right onto Western Center Blvd Make a U-turn at Black Wing Dr Turn right onto Oriole Ct The house is on your left in a set of 4 homes.
Rooms
Dining Room 1
Interior
Interior Features Cable TV Available, Eat-in Kitchen, Flat Screen Wiring, Granite Counters, High Speed Internet Available, Open Floorplan, Pantry, Vaulted Ceiling(s), Walk-In Closet(s)
Heating Central, Electric
Cooling Ceiling Fan(s), Central Air, Electric
Flooring Carpet, Ceramic Tile
Fireplaces Number 1
Fireplaces Type Living Room, Wood Burning
Appliance Dishwasher, Disposal, Electric Cooktop, Electric Oven, Electric Range, Electric Water Heater, Microwave
Heat Source Central, Electric
Laundry Electric Dryer Hookup, Utility Room, Full Size W/D Area, Washer Hookup
Exterior
Exterior Feature Covered Deck, Covered Patio/Porch, Outdoor Living Center, Private Yard, Storage
Garage Spaces 1.0
Fence Wood
Utilities Available Cable Available, City Sewer, City Water, Electricity Connected, Individual Water Meter, Phone Available, Sidewalk
Roof Type Composition
Total Parking Spaces 1
Garage Yes
Building
Lot Description Cul-De-Sac, Interior Lot, Irregular Lot, Landscaped, Subdivision
Story One
Foundation Slab
Level or Stories One
Structure Type Brick
Schools
Elementary Schools Parkview
Middle Schools Fossil Hill
High Schools Fossilridg
School District Keller Isd
Others
Ownership Carmen Olmo
Acceptable Financing Cash, Conventional, FHA, VA Loan
Listing Terms Cash, Conventional, FHA, VA Loan
Financing FHA
Special Listing Condition Aerial Photo
Read Less Info
Want to know what your home might be worth? Contact us for a FREE valuation!

Our team is ready to help you sell your home for the highest possible price ASAP

©2025 North Texas Real Estate Information Systems.
Bought with Russell Reddic • RE/MAX Associates of Arlington
"My job is to find and attract mastery-based agents to the office, protect the culture, and make sure everyone is happy! "

