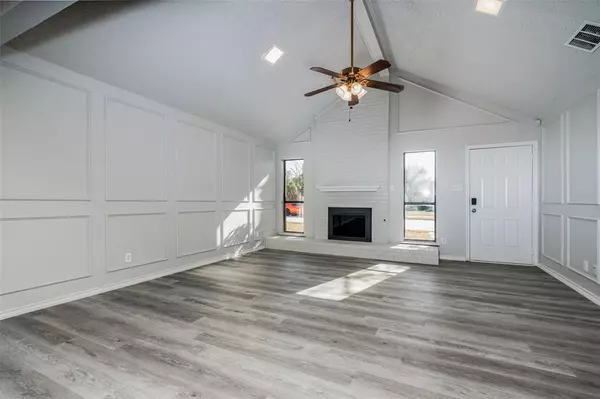$370,000
For more information regarding the value of a property, please contact us for a free consultation.
3 Beds
2 Baths
1,380 SqFt
SOLD DATE : 01/30/2024
Key Details
Property Type Single Family Home
Sub Type Single Family Residence
Listing Status Sold
Purchase Type For Sale
Square Footage 1,380 sqft
Price per Sqft $268
Subdivision Carillon Hills North
MLS Listing ID 20496980
Sold Date 01/30/24
Style Traditional
Bedrooms 3
Full Baths 2
HOA Y/N None
Year Built 1984
Annual Tax Amount $5,144
Lot Size 7,056 Sqft
Acres 0.162
Property Description
Move In Ready 3 bed 2 bathroom home located in the highly sought after Carillion Hills neighborhood in Carrollton. Fresh paint inside and out with solid surface luxury vinyl plank throughout making this carpet free home very low maintenance and easy to keep clean! The soaring Cathedral ceiling in the living room creates an open and spacious feel upon entry complemented by the gas start, wood burning fireplace! Perfect for keeping you warm and cozy on those cold winter days. Open floorplan seamlessly connects the living room to the kitchen out through to the spacious rear entry 2 car garage and large back porch. New cedar plank steel post fence encloses the backyard with privacy and security. Spacious kitchen provides ample countertop, cab space and is well equipped with all SS appliances including new microwave and electric range. Tucked away in the rear of home, the primary suite showcases a tray ceiling, WI closet, and dual sink vanity with built in linen and laundry cabinet. NO HOA!
Location
State TX
County Denton
Community Greenbelt, Jogging Path/Bike Path, Sidewalks
Direction Please use your preferred GPS device
Rooms
Dining Room 2
Interior
Interior Features Cable TV Available, Cathedral Ceiling(s), Decorative Lighting, Eat-in Kitchen, High Speed Internet Available, Open Floorplan, Paneling, Pantry, Vaulted Ceiling(s), Wainscoting, Walk-In Closet(s)
Heating Central, Natural Gas
Cooling Central Air, Electric
Flooring Luxury Vinyl Plank
Fireplaces Number 1
Fireplaces Type Brick, Gas Starter, Living Room, Masonry, Wood Burning
Appliance Electric Range
Heat Source Central, Natural Gas
Laundry Electric Dryer Hookup, Full Size W/D Area, Washer Hookup
Exterior
Exterior Feature Rain Gutters, Lighting, Private Yard
Garage Spaces 2.0
Fence Back Yard, Fenced, Gate, Wood
Community Features Greenbelt, Jogging Path/Bike Path, Sidewalks
Utilities Available Cable Available, City Sewer, City Water, Concrete, Curbs, Individual Gas Meter, Sidewalk, Underground Utilities
Roof Type Composition,Shingle
Total Parking Spaces 2
Garage Yes
Building
Lot Description Few Trees, Interior Lot, Lrg. Backyard Grass, Subdivision
Story One
Foundation Slab
Level or Stories One
Structure Type Brick,Siding
Schools
Elementary Schools Homestead
Middle Schools Arbor Creek
High Schools Hebron
School District Lewisville Isd
Others
Restrictions No Known Restriction(s)
Ownership Contact Agent
Acceptable Financing Cash, Conventional, FHA, VA Loan
Listing Terms Cash, Conventional, FHA, VA Loan
Financing Conventional
Read Less Info
Want to know what your home might be worth? Contact us for a FREE valuation!

Our team is ready to help you sell your home for the highest possible price ASAP

©2024 North Texas Real Estate Information Systems.
Bought with Daniel Uselton • eXp Realty

"My job is to find and attract mastery-based agents to the office, protect the culture, and make sure everyone is happy! "






