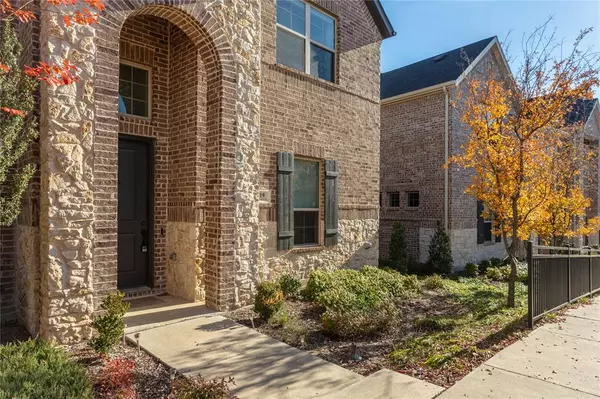$475,000
For more information regarding the value of a property, please contact us for a free consultation.
3 Beds
3 Baths
1,876 SqFt
SOLD DATE : 01/16/2024
Key Details
Property Type Townhouse
Sub Type Townhouse
Listing Status Sold
Purchase Type For Sale
Square Footage 1,876 sqft
Price per Sqft $253
Subdivision Terraces Las Colinas Residence 1 &2
MLS Listing ID 20492614
Sold Date 01/16/24
Style Traditional
Bedrooms 3
Full Baths 2
Half Baths 1
HOA Fees $300/mo
HOA Y/N Mandatory
Year Built 2020
Annual Tax Amount $11,346
Lot Size 2,352 Sqft
Acres 0.054
Property Description
MULTIPLE OFFERS** - Exquisitely designed, this immaculate custom CB Jeni END UNIT townhome offers a low maintenance, upscale urban lifestyle in an outstanding location. Built in 2020, this home has all the benefits of new construction, without the wait. The charming brick & stone elevation welcomes you to a thoughtfully planned interior w-an open concept living & dining area. The kitchen features a seated island~designer backsplash~quartz ctops~upgraded gold hardware~SS apps. Natural light floods the space through a wall of windows, emphasizing the end unit's advantage. Upstairs, a versatile loft is perfect for a game rm or office. Primary suite is a retreat w-sitting area & greenbelt views. The primary bath boasts dual vanities~makeup vanity~seamless glass shower~linen closet~oversized custom closet. Also upstairs are two spacious secondary bdrms, each w-ample closet space & a shared full bath. 2 car garage. Abundant storage. HOA incl:yard & outdoor maintenance & blanket insurance
Location
State TX
County Dallas
Community Curbs, Sidewalks
Direction From President George Bush, Right on Las Colinas Blvd, Right on High Terrace Lane, Right on Verandah Way, Right on Cobblestone Lane, Left on Cobblestone Lane. The property will be on the Right.
Rooms
Dining Room 1
Interior
Interior Features Built-in Features, Cable TV Available, Decorative Lighting, Double Vanity, Eat-in Kitchen, Granite Counters, High Speed Internet Available, Kitchen Island, Loft, Open Floorplan, Pantry, Walk-In Closet(s)
Heating Central, Natural Gas
Cooling Ceiling Fan(s), Central Air, Electric
Flooring Carpet, Ceramic Tile, Hardwood, Wood
Appliance Dishwasher, Disposal, Gas Cooktop, Gas Oven, Microwave, Plumbed For Gas in Kitchen, Tankless Water Heater
Heat Source Central, Natural Gas
Laundry Electric Dryer Hookup, Utility Room, Full Size W/D Area, Washer Hookup
Exterior
Exterior Feature Rain Gutters, Lighting
Garage Spaces 2.0
Fence None
Community Features Curbs, Sidewalks
Utilities Available All Weather Road, Cable Available, City Sewer, City Water, Concrete, Curbs, Electricity Available, Electricity Connected, Natural Gas Available, Phone Available, Sewer Available, Sidewalk
Roof Type Composition,Shingle
Total Parking Spaces 2
Garage Yes
Building
Lot Description Few Trees, Interior Lot, Landscaped
Story Two
Foundation Slab
Level or Stories Two
Structure Type Brick,Rock/Stone
Schools
Elementary Schools La Villita
Middle Schools Bush
High Schools Ranchview
School District Carrollton-Farmers Branch Isd
Others
Ownership Of Record
Acceptable Financing Cash, Conventional, FHA, VA Loan
Listing Terms Cash, Conventional, FHA, VA Loan
Financing FHA
Special Listing Condition Survey Available
Read Less Info
Want to know what your home might be worth? Contact us for a FREE valuation!

Our team is ready to help you sell your home for the highest possible price ASAP

©2024 North Texas Real Estate Information Systems.
Bought with Ace Lahli • Douglas Elliman Real Estate

"My job is to find and attract mastery-based agents to the office, protect the culture, and make sure everyone is happy! "






