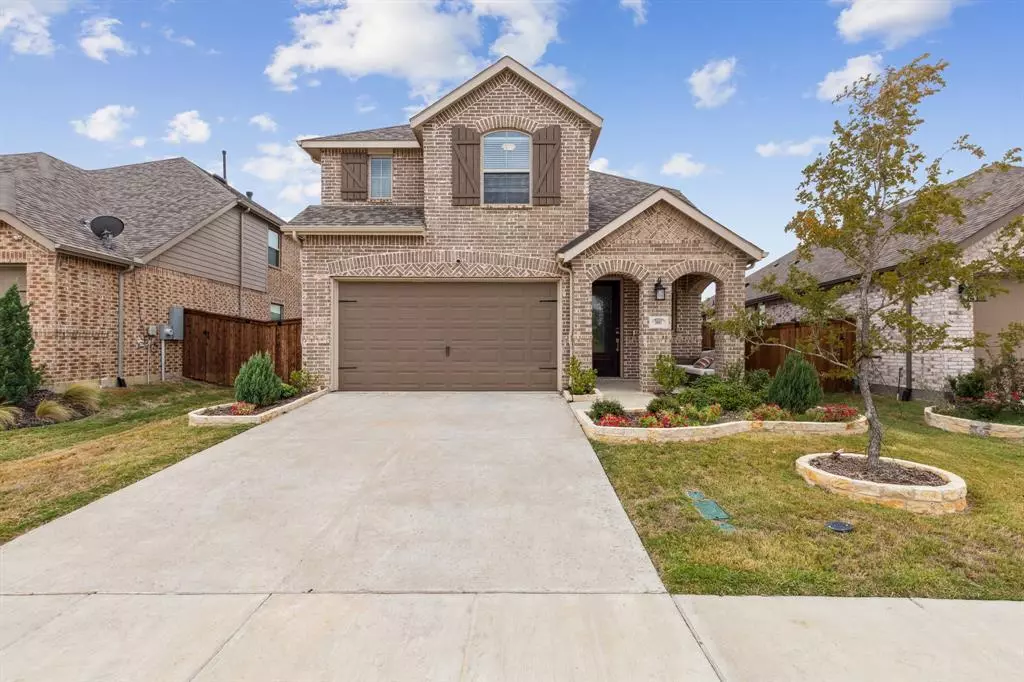$440,000
For more information regarding the value of a property, please contact us for a free consultation.
4 Beds
3 Baths
2,347 SqFt
SOLD DATE : 12/15/2023
Key Details
Property Type Single Family Home
Sub Type Single Family Residence
Listing Status Sold
Purchase Type For Sale
Square Footage 2,347 sqft
Price per Sqft $187
Subdivision Sandbrock Ranch
MLS Listing ID 20454275
Sold Date 12/15/23
Style Traditional
Bedrooms 4
Full Baths 2
Half Baths 1
HOA Fees $72/qua
HOA Y/N Mandatory
Year Built 2021
Annual Tax Amount $11,647
Lot Size 5,880 Sqft
Acres 0.135
Property Description
Welcome to this stunning 4-bd, 3-bth modern home built by Highland Homes which is move-in ready. At the heart of this home is an 8-ft entry door, VAULTED CEILINGS overflowing with natural light, an expansive kitchen and a generously sized island that's perfect for both meal prep and casual dining. The home comes with WHITE 42-inch cabinets, elegant WHITE quartz countertops and sleek stainless appliances including WASHER, DRYER and REFRIGERATOR. The open concept connects the kitchen to the dining area. The living room and the primary suite have built in speakers and a security system. The house comes with numerous energy saving features helping you save on your utilities. The covered patio offers wonderful space for al fresco dining. This community offers a wide array of amenities including a clubhouse, gym, swimming pool, fishing ponds, dog parks and a tree house. There is a walking trail in front of the home and schools are close by making it an excellent choice for families.
Location
State TX
County Denton
Community Community Pool, Curbs, Jogging Path/Bike Path, Playground, Sidewalks
Direction From FM1385 N, Left on Aubrey Parkway, Left on Palmetto Ave home will be on right 3601 Palmetto Avenue
Rooms
Dining Room 1
Interior
Interior Features Double Vanity, Eat-in Kitchen, High Speed Internet Available, Kitchen Island, Open Floorplan, Pantry, Smart Home System, Vaulted Ceiling(s), Walk-In Closet(s)
Heating Central, Natural Gas, Zoned
Cooling Ceiling Fan(s), Central Air, Electric, Zoned
Flooring Carpet, Ceramic Tile, Laminate
Appliance Dishwasher, Disposal, Dryer, Gas Range, Microwave, Refrigerator, Tankless Water Heater, Vented Exhaust Fan, Washer
Heat Source Central, Natural Gas, Zoned
Laundry Utility Room, Full Size W/D Area, Washer Hookup
Exterior
Exterior Feature Covered Patio/Porch, Rain Gutters
Garage Spaces 2.0
Fence Back Yard, Fenced, Wood
Community Features Community Pool, Curbs, Jogging Path/Bike Path, Playground, Sidewalks
Utilities Available Concrete, Curbs, Individual Gas Meter, Individual Water Meter, MUD Sewer, MUD Water, Sidewalk, Underground Utilities
Roof Type Composition
Total Parking Spaces 2
Garage Yes
Building
Lot Description Landscaped, Level, Lrg. Backyard Grass, Sprinkler System, Subdivision
Story Two
Foundation Slab
Level or Stories Two
Structure Type Brick,Siding
Schools
Elementary Schools Sandbrock Ranch
Middle Schools Rodriguez
High Schools Ray Braswell
School District Denton Isd
Others
Restrictions Deed
Ownership Lawrence Magama
Acceptable Financing Cash, Conventional, FHA, VA Loan, Other
Listing Terms Cash, Conventional, FHA, VA Loan, Other
Financing FHA
Special Listing Condition Deed Restrictions
Read Less Info
Want to know what your home might be worth? Contact us for a FREE valuation!

Our team is ready to help you sell your home for the highest possible price ASAP

©2024 North Texas Real Estate Information Systems.
Bought with Crystal Rabara • Local Pro Realty LLC

"My job is to find and attract mastery-based agents to the office, protect the culture, and make sure everyone is happy! "






