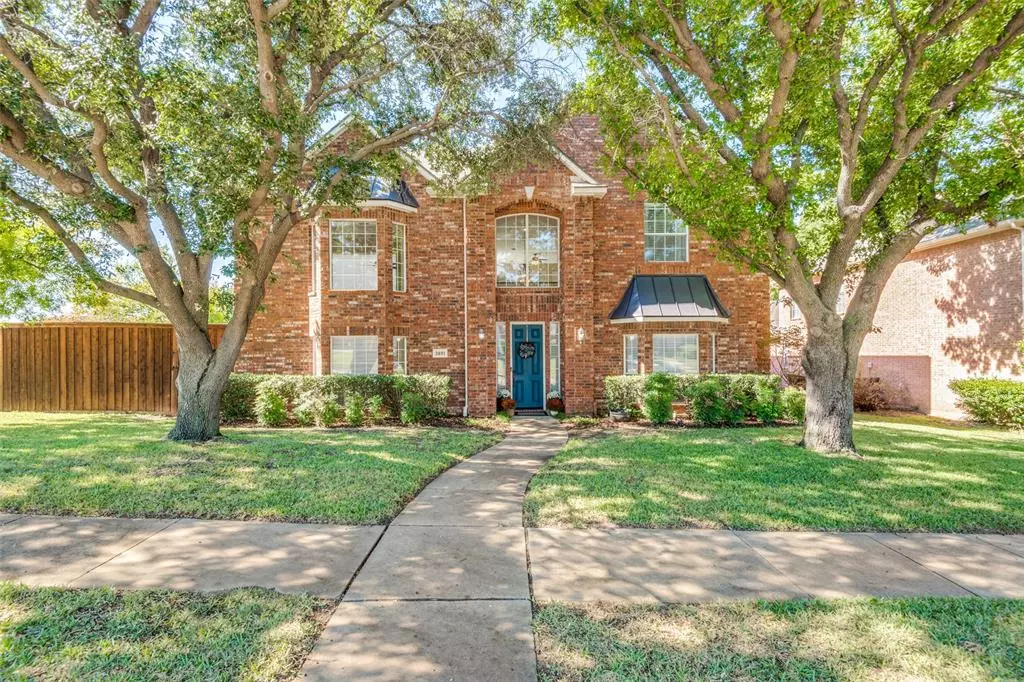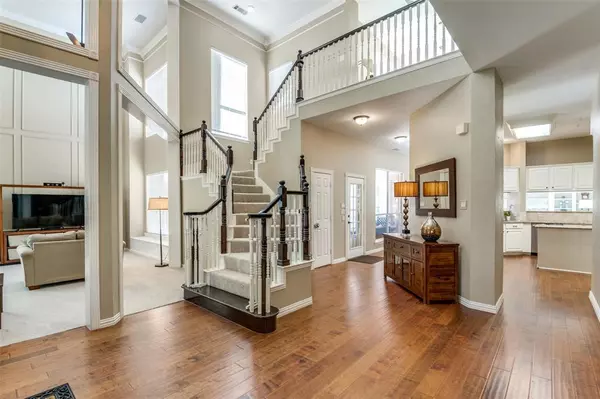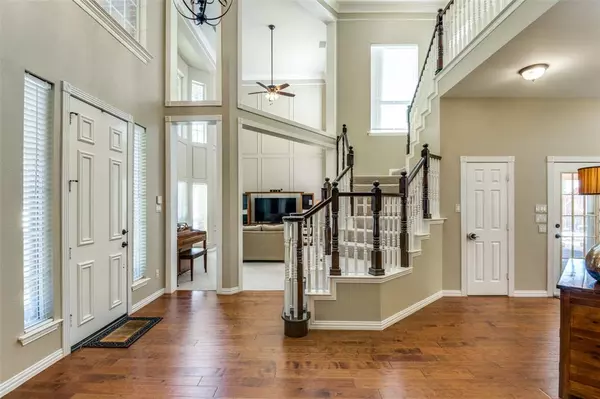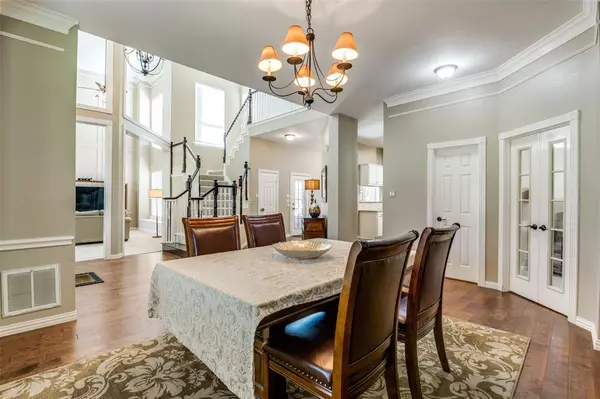$725,000
For more information regarding the value of a property, please contact us for a free consultation.
4 Beds
4 Baths
3,883 SqFt
SOLD DATE : 12/27/2023
Key Details
Property Type Single Family Home
Sub Type Single Family Residence
Listing Status Sold
Purchase Type For Sale
Square Footage 3,883 sqft
Price per Sqft $186
Subdivision Oak Creek Estates Ph I Carrol
MLS Listing ID 20468950
Sold Date 12/27/23
Style Traditional
Bedrooms 4
Full Baths 3
Half Baths 1
HOA Fees $20/ann
HOA Y/N Mandatory
Year Built 1993
Annual Tax Amount $12,245
Lot Size 0.256 Acres
Acres 0.256
Property Description
B on M. BUYER WANTS TO BE IN PLANO.
Fabulous oversized corner lot w mature trees in front & back within 5 minutes of tollway, George Bush & 3 private schools. This beautiful 2 story will welcome U home w split formals including an overszd dining rm & a flexible formal liv which could be hm ofc. The 2 story living rm features gorgeous BIN cab, a cozy FP w updtd surround & is open to kitchen w granite, SS applcs, gas cooktop, & WIN pantry. Primary retreat features dble sided fireplace & views of back yd, bath was taken down to studs & is highlighted by dble vanity, WIN shower, sep tub & huge WIN closet all done in latest colors styles. Don't forget downstairs study w wall of BIN shelving. Outside is perfect for entertaining family & friends w covered patio, heated pool spa, BIN grill, 8-foot b-o-b fence & still plenty of yard for kids 2 play. Up U will find 3 bedrms & updated baths w BIN's in 2nd flr liv rm. Wonderful park, playground, trail & tennis facility at end of street!
Location
State TX
County Denton
Community Curbs, Jogging Path/Bike Path, Playground, Sidewalks
Direction Back on market due to buyer deciding they want to be in Plano. Use GPS or Mapping Service
Rooms
Dining Room 2
Interior
Interior Features Built-in Features, Cable TV Available, Chandelier, Double Vanity, Granite Counters, High Speed Internet Available, Kitchen Island, Loft, Multiple Staircases, Open Floorplan, Pantry, Walk-In Closet(s)
Heating Central, ENERGY STAR Qualified Equipment
Cooling Ceiling Fan(s), Central Air, ENERGY STAR Qualified Equipment
Flooring Carpet, Combination, Tile, Wood
Fireplaces Number 3
Fireplaces Type Bath, Bedroom, Double Sided, Gas, Gas Logs, Living Room, Wood Burning
Appliance Built-in Gas Range, Dishwasher, Disposal, Electric Oven, Gas Cooktop, Gas Water Heater, Microwave, Double Oven, Plumbed For Gas in Kitchen, Trash Compactor
Heat Source Central, ENERGY STAR Qualified Equipment
Laundry Electric Dryer Hookup, Utility Room, Full Size W/D Area, Washer Hookup
Exterior
Exterior Feature Attached Grill, Covered Patio/Porch
Garage Spaces 3.0
Carport Spaces 3
Pool Diving Board, Fenced, Gunite, Heated, In Ground, Outdoor Pool, Pool Sweep, Pool/Spa Combo, Pump, Separate Spa/Hot Tub, Waterfall
Community Features Curbs, Jogging Path/Bike Path, Playground, Sidewalks
Utilities Available Cable Available, City Sewer, City Water, Curbs, Electricity Available, Individual Gas Meter, Individual Water Meter, Sidewalk
Roof Type Composition
Total Parking Spaces 3
Garage Yes
Private Pool 1
Building
Story Two
Foundation Slab
Level or Stories Two
Schools
Elementary Schools Homestead
Middle Schools Arbor Creek
High Schools Hebron
School District Lewisville Isd
Others
Ownership Owner is also an agent
Financing Conventional
Read Less Info
Want to know what your home might be worth? Contact us for a FREE valuation!

Our team is ready to help you sell your home for the highest possible price ASAP

©2024 North Texas Real Estate Information Systems.
Bought with Anila Sadruddin • JPAR - Plano

"My job is to find and attract mastery-based agents to the office, protect the culture, and make sure everyone is happy! "






