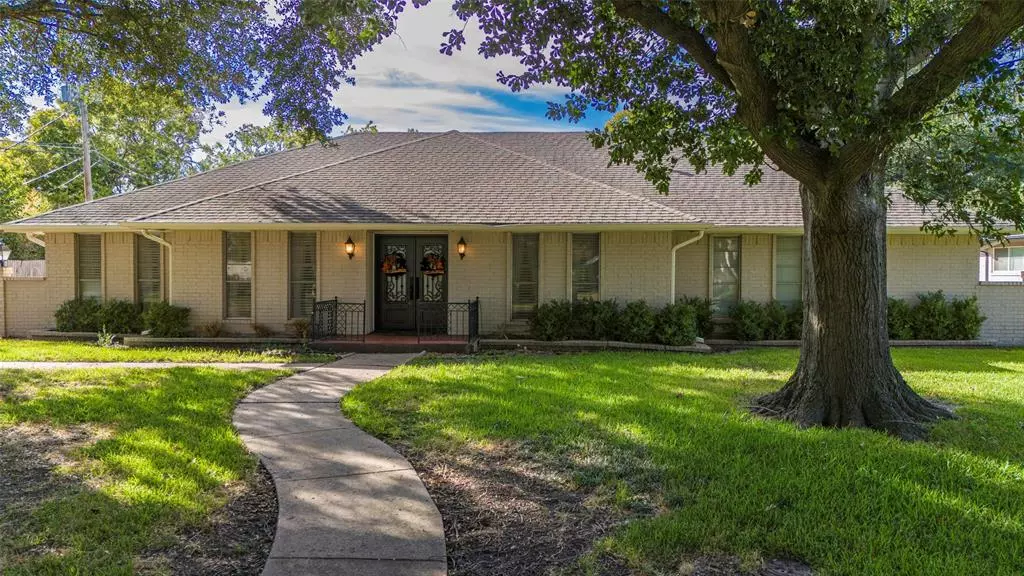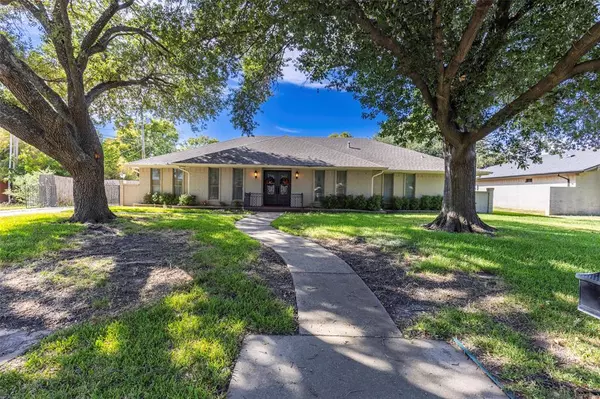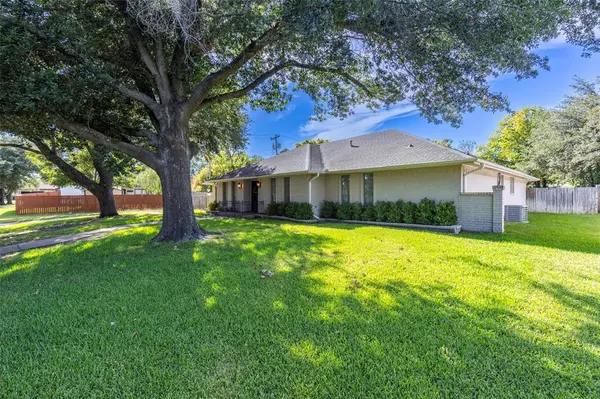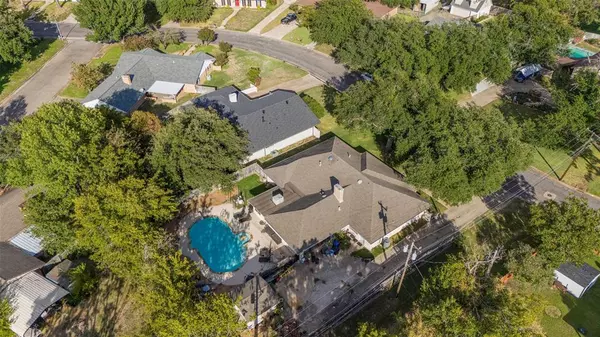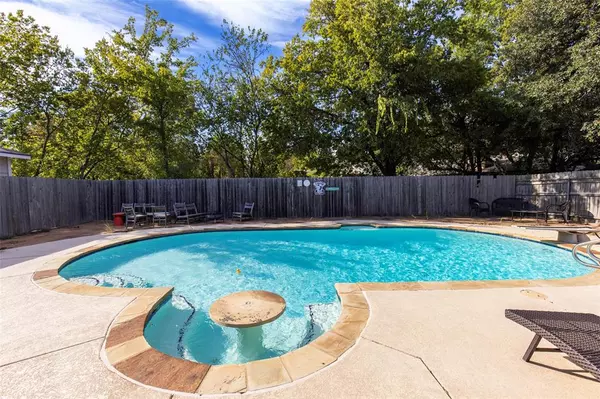$374,900
For more information regarding the value of a property, please contact us for a free consultation.
4 Beds
3 Baths
3,060 SqFt
SOLD DATE : 12/19/2023
Key Details
Property Type Single Family Home
Sub Type Single Family Residence
Listing Status Sold
Purchase Type For Sale
Square Footage 3,060 sqft
Price per Sqft $122
Subdivision Hilltop
MLS Listing ID 20467413
Sold Date 12/19/23
Style Traditional
Bedrooms 4
Full Baths 3
HOA Y/N None
Year Built 1972
Annual Tax Amount $4,313
Lot Size 0.314 Acres
Acres 0.3142
Property Description
Immaculately maintained home with over 3000 sq ft living space, on almost one third of a acre with beautiful upgrades! Enter the home thru gorgeous double iron door! New engineered wood floors throughout main living areas, New Cabinetry in Kitchen, New granite counter tops in Kitchen and baths! 4 bedrooms which includes Primary Bedroom with ensuite and guest ensuite. 3 baths, 3 living, 2 dining areas! Gourmet kitchen with stainless appliances, granite counter tops, dbl oven, microwave, and smooth top range! Gas Log Fireplace is the focal point in the Family Room with Coffered Ceiling, wet bar with wine refrigerator and refreshment refrigerator. Enter thru the light and airy sunroom with beadboard ceiling, tile floor, and plantation shutters to a backyard oasis complete with in ground, 10 foot deep diving pool and New refinished gunite. Surrounded by wood privacy fence and lush landscaping. Secluded and peaceful! See documents for more information!
Location
State TX
County Hunt
Direction USE GPS DIRECTIONS.
Rooms
Dining Room 2
Interior
Interior Features Built-in Features, Built-in Wine Cooler, Cable TV Available, Cedar Closet(s), Chandelier, Decorative Lighting, Double Vanity, Eat-in Kitchen, Flat Screen Wiring, Granite Counters, High Speed Internet Available, Pantry, Wainscoting, Walk-In Closet(s), Wet Bar, In-Law Suite Floorplan
Heating Central, Natural Gas
Cooling Ceiling Fan(s), Central Air, Electric
Flooring Carpet, Ceramic Tile, Simulated Wood, Tile
Fireplaces Number 1
Fireplaces Type Brick, Gas, Gas Logs, Gas Starter
Appliance Dishwasher, Disposal, Electric Cooktop, Electric Oven, Electric Water Heater, Microwave, Double Oven
Heat Source Central, Natural Gas
Laundry Electric Dryer Hookup, Utility Room, Full Size W/D Area, Washer Hookup
Exterior
Exterior Feature Rain Gutters
Garage Spaces 2.0
Fence Fenced, Privacy, Wood
Pool Diving Board, Fenced, Gunite, In Ground, Outdoor Pool
Utilities Available All Weather Road, Asphalt, Cable Available, City Sewer, City Water, Concrete, Curbs, Electricity Connected, Individual Gas Meter, Natural Gas Available, Sewer Tap Fee Paid, Sidewalk, Underground Utilities, Water Tap Fee Paid
Roof Type Composition
Total Parking Spaces 2
Garage Yes
Private Pool 1
Building
Lot Description Few Trees, Interior Lot, Landscaped, Lrg. Backyard Grass
Story One
Foundation Slab
Level or Stories One
Structure Type Brick
Schools
Elementary Schools Bowie
Middle Schools Greenville
High Schools Greenville
School District Greenville Isd
Others
Restrictions Building
Ownership PERKS
Acceptable Financing Cash, Conventional, FHA, VA Loan
Listing Terms Cash, Conventional, FHA, VA Loan
Financing Conventional
Special Listing Condition Aerial Photo
Read Less Info
Want to know what your home might be worth? Contact us for a FREE valuation!

Our team is ready to help you sell your home for the highest possible price ASAP

©2024 North Texas Real Estate Information Systems.
Bought with Jennifer Samples • All City Real Estate, Ltd. Co.

"My job is to find and attract mastery-based agents to the office, protect the culture, and make sure everyone is happy! "

