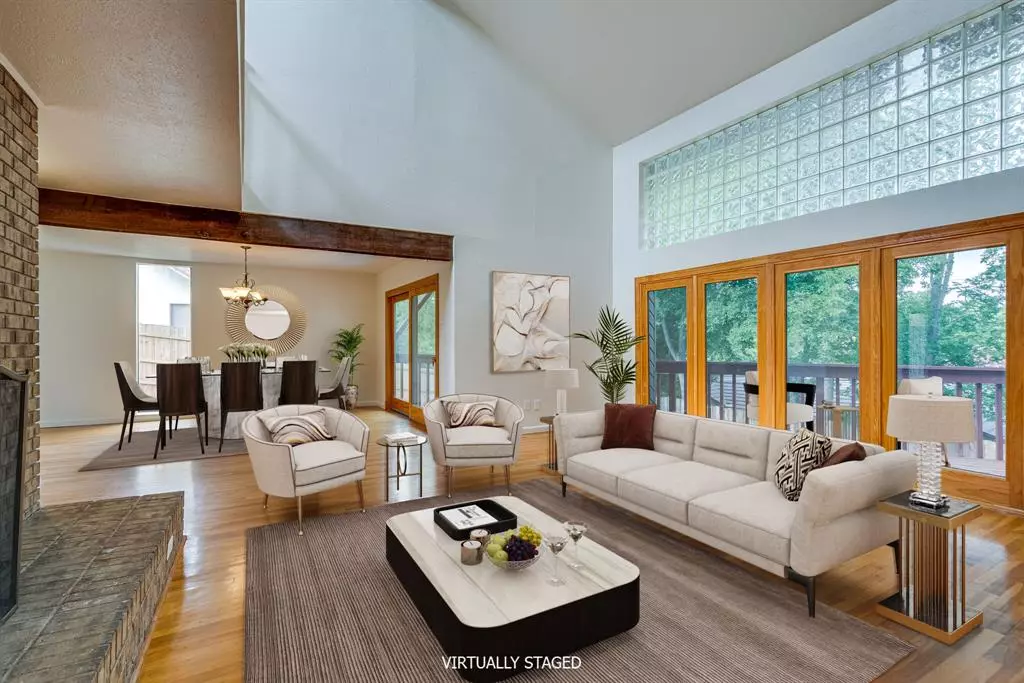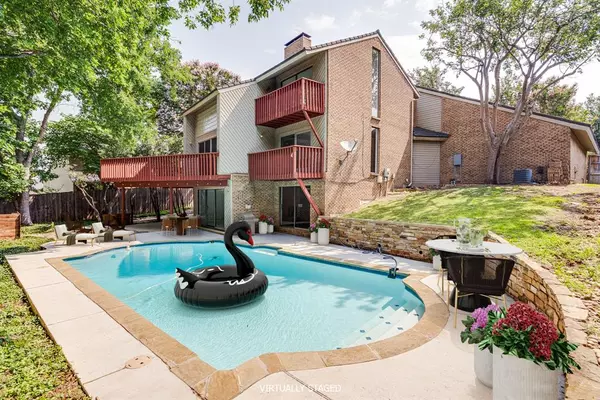$650,000
For more information regarding the value of a property, please contact us for a free consultation.
4 Beds
5 Baths
3,919 SqFt
SOLD DATE : 12/22/2023
Key Details
Property Type Single Family Home
Sub Type Single Family Residence
Listing Status Sold
Purchase Type For Sale
Square Footage 3,919 sqft
Price per Sqft $165
Subdivision University Hills 06
MLS Listing ID 20363446
Sold Date 12/22/23
Style Mid-Century Modern
Bedrooms 4
Full Baths 4
Half Baths 1
HOA Fees $64/ann
HOA Y/N Mandatory
Year Built 1976
Annual Tax Amount $14,305
Lot Size 0.294 Acres
Acres 0.294
Lot Dimensions 101x127
Property Description
Incredible home in highly desirable University Hills. Awesome 2-story guest suite attached. Impressive living room with large windows & high ceiling, abundance of natural light & tall brick fireplace. Kitchen overlooks living area & formal dining & offers seating around the island, lots of storage, plenty of prep space & Viking range, Thermador double oven, perfect for cooking up some great recipes. 2 bedrooms with vaulted ceilings, built-ins & natural light located upstairs. Primary retreat on lower level with 2 separate full baths, living room, wet bar, fireplace & access to the back yard-this space makes an amazing entertainment area. Large pool & patio out back perfect for hot summer days& BBQs with loved ones. Guest suite has lofted living area, office, bedroom,& separate kitchen& washer dryer hookups! 15min walk from lakes&paths off Rochelle. Easy access to HWYS 114 &183 & Toyota Music Factory. Buyer lost ability to finance (see private remarks for more info).Home had appraised.
Location
State TX
County Dallas
Community Park, Sidewalks
Direction Going S on MacArthur turn Left on W Northgate Dr, then turn Left on Wingren Dr, turn Right on Vera Cruz st then left on Acapulco St and house will be on your Left.
Rooms
Dining Room 2
Interior
Interior Features Built-in Features, Cable TV Available, Granite Counters, High Speed Internet Available, Kitchen Island, Loft, Multiple Staircases, Open Floorplan, Vaulted Ceiling(s), Walk-In Closet(s), Wet Bar
Heating Central
Cooling Ceiling Fan(s), Central Air, Electric
Flooring Carpet, Ceramic Tile, Hardwood, Slate
Fireplaces Number 2
Fireplaces Type Brick, Family Room, Living Room, Master Bedroom, Wood Burning
Appliance Dishwasher, Disposal, Electric Oven, Gas Cooktop, Microwave, Double Oven, Refrigerator
Heat Source Central
Laundry Electric Dryer Hookup, Full Size W/D Area, Washer Hookup
Exterior
Exterior Feature Balcony, Covered Patio/Porch, Dock, Fire Pit, Rain Gutters
Garage Spaces 2.0
Carport Spaces 1
Fence Back Yard, Privacy, Wood
Pool Gunite, In Ground, Outdoor Pool
Community Features Park, Sidewalks
Utilities Available City Sewer, City Water, Curbs, Sidewalk
Roof Type Metal
Total Parking Spaces 3
Garage Yes
Private Pool 1
Building
Lot Description Many Trees, Sprinkler System
Story Three Or More
Foundation Pillar/Post/Pier
Level or Stories Three Or More
Structure Type Brick,Siding
Schools
Elementary Schools Farine
Middle Schools Travis
High Schools Macarthur
School District Irving Isd
Others
Ownership Jeremy and Callie Salas
Acceptable Financing Cash, Conventional, FHA, VA Loan
Listing Terms Cash, Conventional, FHA, VA Loan
Financing Cash
Read Less Info
Want to know what your home might be worth? Contact us for a FREE valuation!

Our team is ready to help you sell your home for the highest possible price ASAP

©2024 North Texas Real Estate Information Systems.
Bought with Nell Hunt • Ebby Halliday, REALTORS

"My job is to find and attract mastery-based agents to the office, protect the culture, and make sure everyone is happy! "






