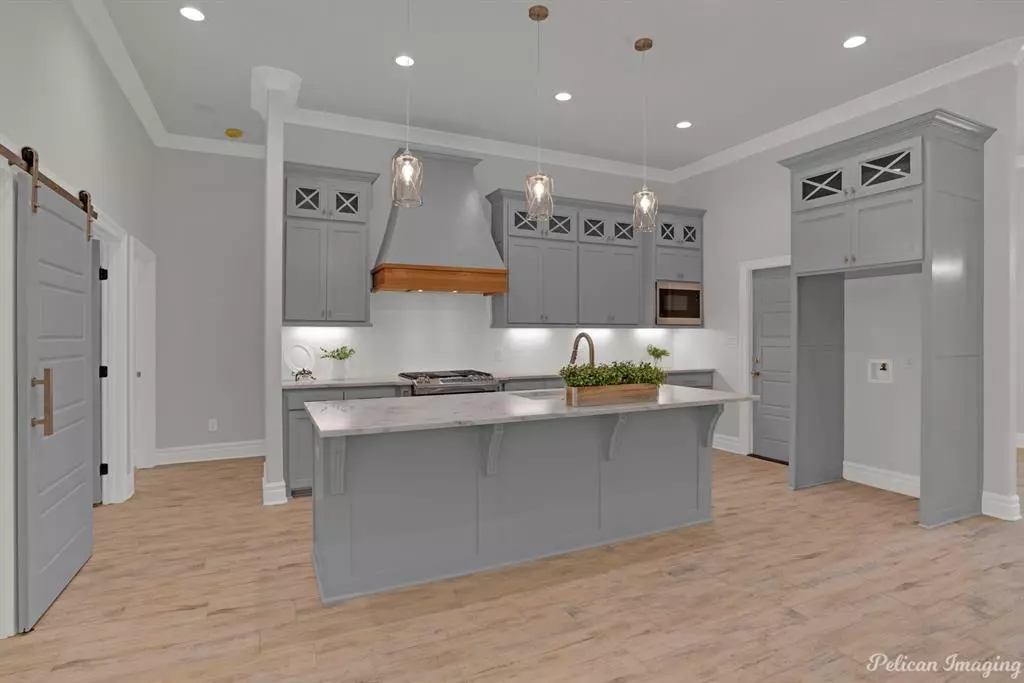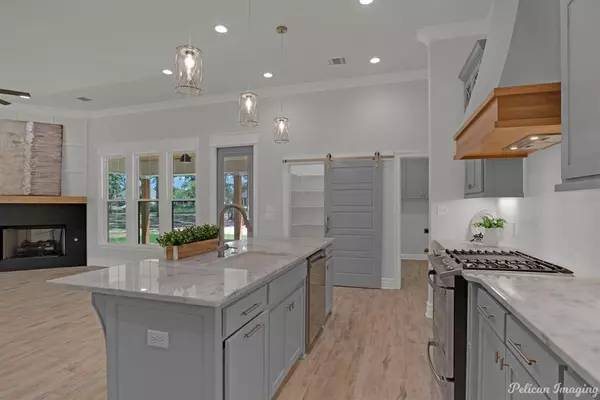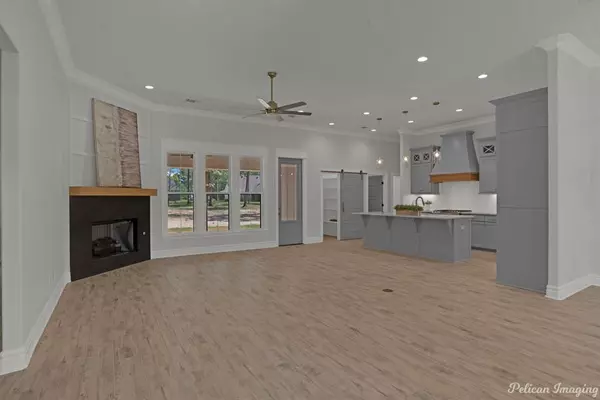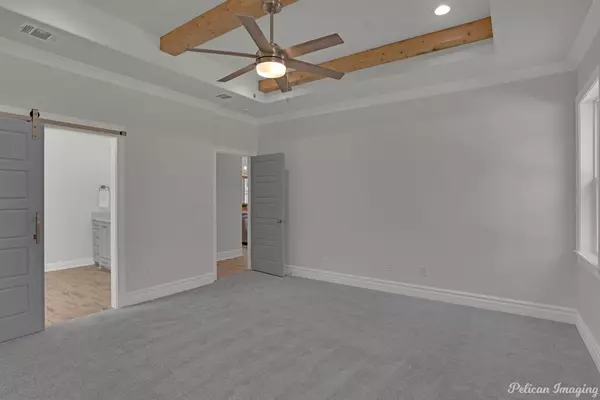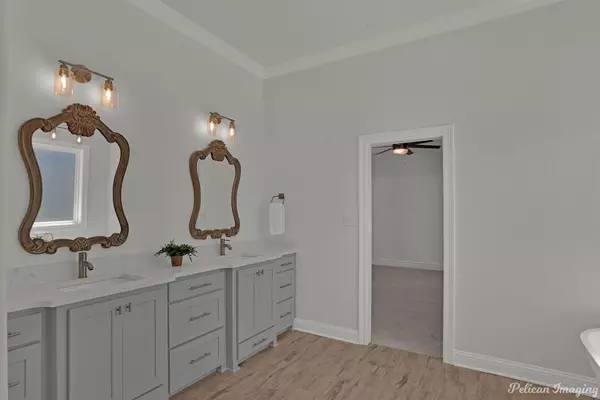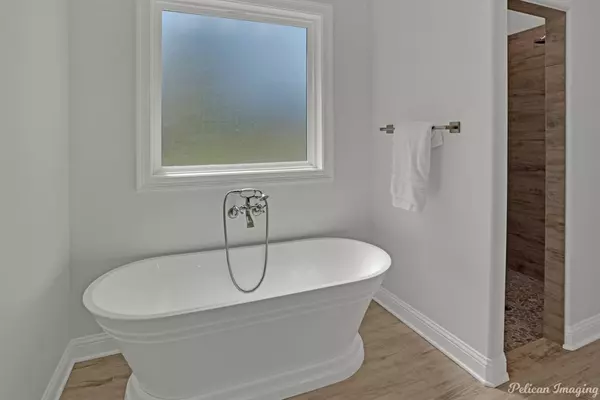$437,000
For more information regarding the value of a property, please contact us for a free consultation.
4 Beds
3 Baths
2,218 SqFt
SOLD DATE : 12/21/2023
Key Details
Property Type Single Family Home
Sub Type Single Family Residence
Listing Status Sold
Purchase Type For Sale
Square Footage 2,218 sqft
Price per Sqft $197
Subdivision Merry Oaks Plantation #2
MLS Listing ID 20401370
Sold Date 12/21/23
Style Modern Farmhouse
Bedrooms 4
Full Baths 3
HOA Y/N None
Year Built 2023
Annual Tax Amount $885
Lot Size 0.631 Acres
Acres 0.631
Property Description
This fabulous new build is just waiting for it's new owner to walk in and fall in love. This 2023 custom built home has the perfect floor plan with 3 bedrooms located downstairs and one bedroom located upstairs. This home is located in one of Stonewall's newest and growing neighborhoods, Merry Oaks Subdivision, which is located right off of Rambin Road. You will appreciate the beautiful ceramic wood looking tile floors the builder used throughout and more of the Builder's beautiful design selections. Features like the tall ceilings, neutral paint colors and an oversized kitchen island will be some of the reasons this one doesn't last long. Did we mention this Modern Farmhouse is positioned on just over a half acre lot?? Schedule your showing today and don't miss out on viewing this home!
Location
State LA
County Desoto
Direction Plug into your GPS Rambin Rd. Go down and take a right onto Gilmer Rd right after you pass Cherri Lane Rd on your left. This should be the Merry Oaks subdivision and take a left and the home is the second home on your left.
Rooms
Dining Room 1
Interior
Interior Features Built-in Features, Decorative Lighting, Double Vanity, Eat-in Kitchen, Granite Counters, Kitchen Island, Open Floorplan, Walk-In Closet(s)
Heating Central, Natural Gas
Cooling Ceiling Fan(s), Central Air, Electric
Flooring Carpet, Ceramic Tile
Fireplaces Number 1
Fireplaces Type Gas Logs, Gas Starter
Appliance Dishwasher, Disposal, Electric Oven, Gas Cooktop, Vented Exhaust Fan
Heat Source Central, Natural Gas
Laundry Electric Dryer Hookup, Utility Room, Full Size W/D Area, Washer Hookup
Exterior
Exterior Feature Covered Patio/Porch
Garage Spaces 2.0
Fence None
Utilities Available Individual Gas Meter, Individual Water Meter, Septic
Roof Type Composition
Total Parking Spaces 2
Garage Yes
Building
Lot Description Interior Lot, Subdivision
Story Two
Foundation Slab
Level or Stories Two
Structure Type Board & Batten Siding,Brick
Schools
Elementary Schools Desoto Isd Schools
Middle Schools Desoto Isd Schools
High Schools Desoto Isd Schools
School District Desoto Parish Isd
Others
Restrictions Architectural,Building
Ownership OWNER
Financing Conventional
Read Less Info
Want to know what your home might be worth? Contact us for a FREE valuation!

Our team is ready to help you sell your home for the highest possible price ASAP

©2025 North Texas Real Estate Information Systems.
Bought with Candice Cannon • Century 21 Elite
"My job is to find and attract mastery-based agents to the office, protect the culture, and make sure everyone is happy! "

