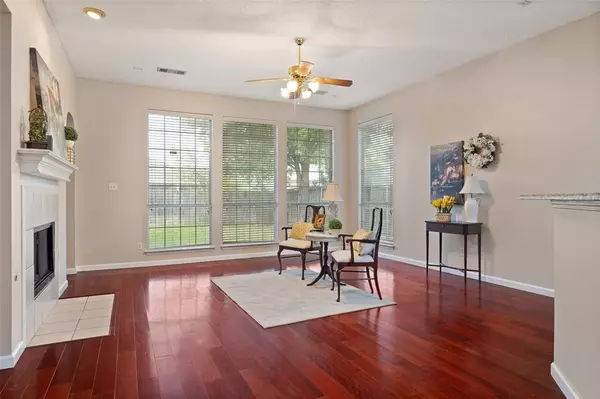$380,000
For more information regarding the value of a property, please contact us for a free consultation.
4 Beds
2 Baths
2,136 SqFt
SOLD DATE : 12/12/2023
Key Details
Property Type Single Family Home
Sub Type Single Family Residence
Listing Status Sold
Purchase Type For Sale
Square Footage 2,136 sqft
Price per Sqft $177
Subdivision Meadow Vista Estates Add
MLS Listing ID 20440402
Sold Date 12/12/23
Style Traditional
Bedrooms 4
Full Baths 2
HOA Y/N None
Year Built 2000
Annual Tax Amount $7,520
Lot Size 7,187 Sqft
Acres 0.165
Property Description
Beautiful, well cared for home built by Highland Homes with one of their most popular plans. A formal dining area could serve as an office or additional living area. High ceilings are found throughout, & pretty wood, laminate, ceramic tile floors are found throughout. An island kitchen features an abundance of storage with a pantry, high-end granite, a breakfast area with a wall of windows with a bench seat, stainless appliances, & a gas range. The light-filled den features a gas fireplace with a graceful wood mantle. The spacious primary bedroom is split from the other 3 bedrooms & boasts a large ensuite bath with a garden tub, separate shower, double sinks, & large walk-in closet. Energy efficiency is enhanced with one-year old HVAC with gas heater, 5-year old hot water heater, solar screens, ceiling fans, & 2-year old roof. New interior paint has just been completed, & garage has a new paint treatment on the floor. A sprinkler systems makes watering a breeze! Welcome home!
Location
State TX
County Tarrant
Direction I-20 w exit toward Fort Worth, exit 453 B for TX 360S, exit at Camp Wisdom Rd. Sublett Rd, left onto Silo, right onto Eden Rd., left on Thunderbird.
Rooms
Dining Room 2
Interior
Interior Features Cable TV Available, Eat-in Kitchen, High Speed Internet Available, Vaulted Ceiling(s)
Heating Central, Natural Gas
Cooling Ceiling Fan(s), Central Air
Flooring Ceramic Tile, Laminate
Fireplaces Number 1
Fireplaces Type Wood Burning
Appliance Dishwasher, Disposal, Gas Range, Gas Water Heater, Microwave, Plumbed For Gas in Kitchen, Vented Exhaust Fan
Heat Source Central, Natural Gas
Laundry Electric Dryer Hookup, Utility Room, Full Size W/D Area, Washer Hookup
Exterior
Garage Spaces 2.0
Fence Wood
Utilities Available City Sewer, City Water, Curbs, Electricity Available, Individual Gas Meter, Individual Water Meter, Underground Utilities
Roof Type Composition
Total Parking Spaces 2
Garage Yes
Building
Lot Description Few Trees, Interior Lot, Landscaped, Sprinkler System
Story One
Foundation Slab
Level or Stories One
Structure Type Brick
Schools
Elementary Schools Pearcy
High Schools Seguin
School District Arlington Isd
Others
Ownership Sivayoganathan & Gowrinarayani Srignaneswaran
Acceptable Financing Cash, Conventional, FHA, VA Loan
Listing Terms Cash, Conventional, FHA, VA Loan
Financing Conventional
Special Listing Condition Deed Restrictions
Read Less Info
Want to know what your home might be worth? Contact us for a FREE valuation!

Our team is ready to help you sell your home for the highest possible price ASAP

©2024 North Texas Real Estate Information Systems.
Bought with Van Ho • Brixstone Real Estate

"My job is to find and attract mastery-based agents to the office, protect the culture, and make sure everyone is happy! "






