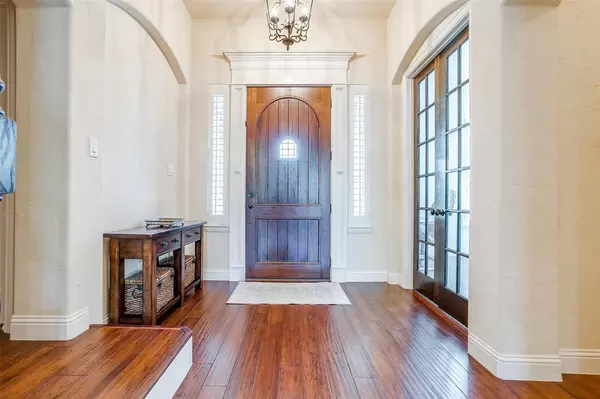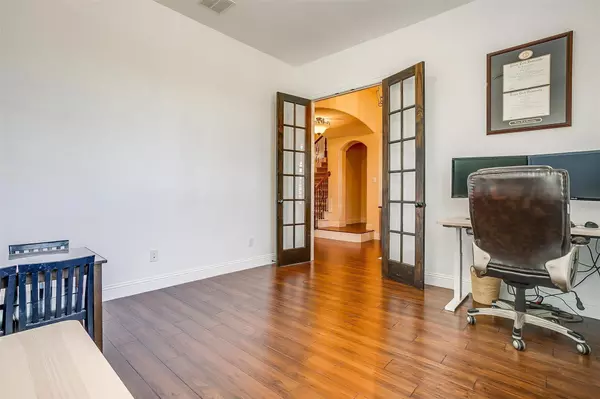$569,900
For more information regarding the value of a property, please contact us for a free consultation.
4 Beds
3 Baths
3,352 SqFt
SOLD DATE : 12/08/2023
Key Details
Property Type Single Family Home
Sub Type Single Family Residence
Listing Status Sold
Purchase Type For Sale
Square Footage 3,352 sqft
Price per Sqft $170
Subdivision Hidden Vistas Ph 7
MLS Listing ID 20468620
Sold Date 12/08/23
Style Traditional
Bedrooms 4
Full Baths 3
HOA Fees $25/ann
HOA Y/N Mandatory
Year Built 2014
Annual Tax Amount $10,054
Lot Size 9,191 Sqft
Acres 0.211
Property Description
Beautiful 4 bedroom, 3 bath home in Hidden Vistas! Office off entry with French doors & wood flooring. Lg media room off entry with brand new carpet. Family room with engineered wood floors, soaring ceilings & decorative fireplace. The home has plantation shutters throughout. Kitchen features stainless appliances, quartz countertops & breakfast bar. Primary bedroom with wood flooring & large windows overlooking backyard. Master bath with large walk-in shower, garden tub, granite countertops, dual sinks & separate vanities. 2 walk-in closets with wood flooring in master bath. Upstairs has large living & office area, 2 bedrooms with great closet space & full bath. Utility room with large mud bench. This home has ample amounts of storage with 4 attic spaces, that are also foam encapsulated. Surround sound was added to master bath, kitchen & outdoor spaces. Private backyard with firepit & travertine flooring on covered patio overlooking heavily treed area. New roof installed in Sept.2023.
Location
State TX
County Johnson
Direction Head south on I35W South, Take exit 35 towards towards Hidden Creek, merge onto S Burleson Blvd, turn Right towards Hidden Creek Pkwy, Turn left onto Hidden Creek Pkwy, Turn left onto Hidden Vistas, Turn left onto Shasta, Turn right onto Mckinley, 1228 Madera Drive will be on the left
Rooms
Dining Room 1
Interior
Interior Features Cable TV Available, High Speed Internet Available
Heating Central
Cooling Central Air
Flooring Carpet, Ceramic Tile, Hardwood
Fireplaces Number 1
Fireplaces Type Gas Starter
Appliance Dishwasher, Disposal, Electric Cooktop, Electric Oven, Microwave
Heat Source Central
Exterior
Exterior Feature Covered Patio/Porch, Fire Pit
Garage Spaces 2.0
Fence Metal, Wood
Utilities Available City Sewer, City Water, Curbs, Sidewalk
Roof Type Asphalt
Total Parking Spaces 2
Garage Yes
Building
Lot Description Few Trees, Interior Lot, Sprinkler System, Subdivision
Story Two
Foundation Slab
Level or Stories Two
Structure Type Brick
Schools
Elementary Schools Norwood
Middle Schools Kerr
High Schools Burleson Centennial
School District Burleson Isd
Others
Ownership Micheal & Amanda Morow
Acceptable Financing Cash, Conventional, FHA, VA Loan
Listing Terms Cash, Conventional, FHA, VA Loan
Financing Conventional
Read Less Info
Want to know what your home might be worth? Contact us for a FREE valuation!

Our team is ready to help you sell your home for the highest possible price ASAP

©2024 North Texas Real Estate Information Systems.
Bought with Holly Weatherly • Insight Realty Network

"My job is to find and attract mastery-based agents to the office, protect the culture, and make sure everyone is happy! "






