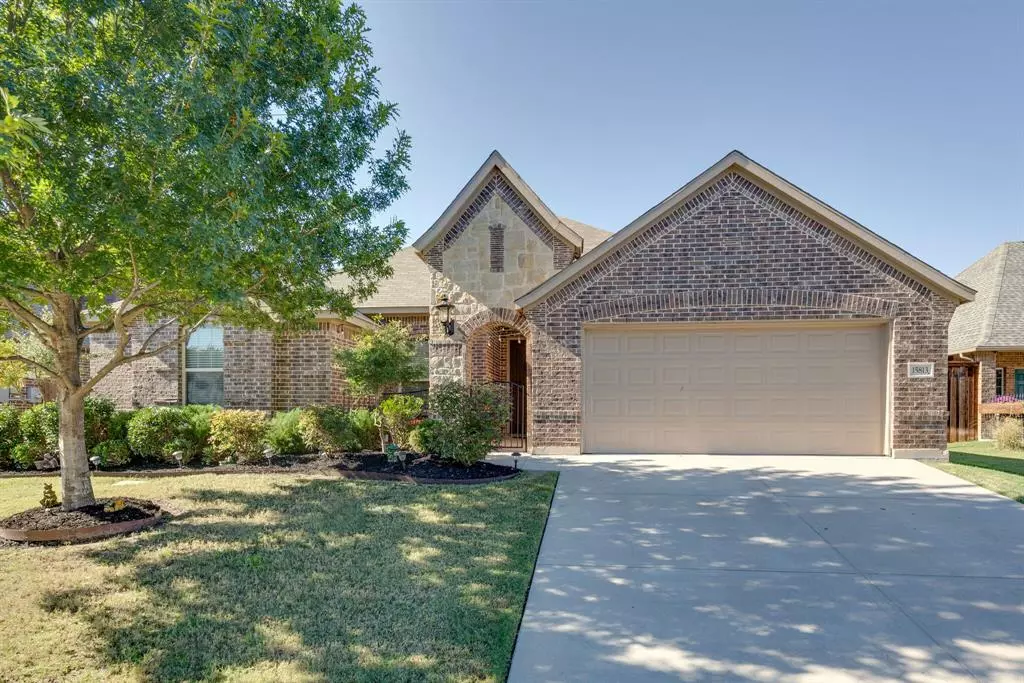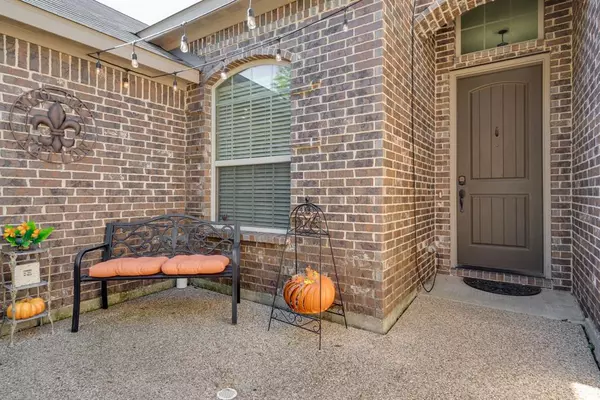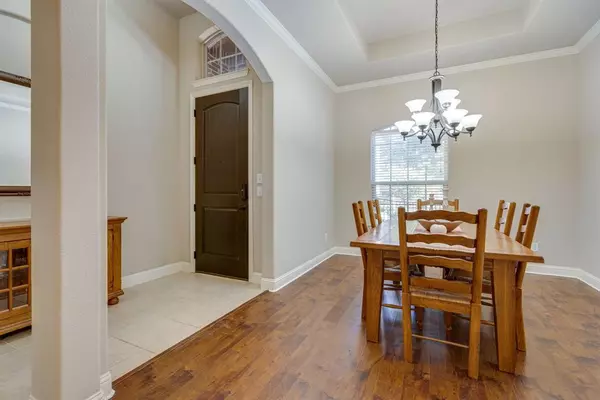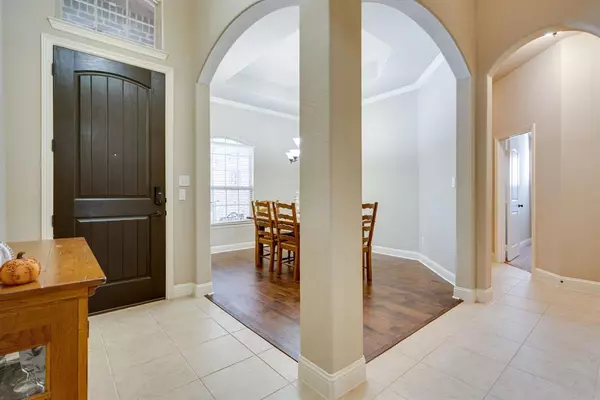$469,900
For more information regarding the value of a property, please contact us for a free consultation.
3 Beds
3 Baths
2,693 SqFt
SOLD DATE : 12/08/2023
Key Details
Property Type Single Family Home
Sub Type Single Family Residence
Listing Status Sold
Purchase Type For Sale
Square Footage 2,693 sqft
Price per Sqft $174
Subdivision Oak Creek Trails
MLS Listing ID 20468147
Sold Date 12/08/23
Style Ranch,Traditional
Bedrooms 3
Full Baths 2
Half Baths 1
HOA Fees $37/ann
HOA Y/N Mandatory
Year Built 2012
Annual Tax Amount $10,077
Lot Size 8,407 Sqft
Acres 0.193
Property Description
This ONE STORY spacious split bedroom floorplan is a must see and ready for immediate move in, just in time for the holidays! You are welcomed by the charming PRIVATE COURTYARD. A grand entry features the formal dining that can serve as a wonderful gathering space or second living area. Looking to relax? The spacious MEDIA ROOM is ready for your favorite flick. Just bring the popcorn! This room is large enough for an OFFICE or FLEX SPACE to fit any of your needs. The eat in kitchen is a dream, featuring an oversized island and beautiful upgraded cabinetry. If you are a cook or love to host gatherings, you won't be disappointed! The oversized primary suite is large enough for a sitting area and the bathroom features dual vanities, soaking tub and separate shower. Make your way to the other wing of the home where it features two nicely sized bedrooms. Both rooms feature walk-in closets. The large backyard features an extended patio fit for all your entertaining needs. Welcome home!
Location
State TX
County Denton
Community Community Pool
Direction Use GPS.
Rooms
Dining Room 2
Interior
Interior Features Cable TV Available, Decorative Lighting, Eat-in Kitchen, High Speed Internet Available, Kitchen Island
Heating Central, Natural Gas
Cooling Central Air, Electric
Flooring Carpet, Ceramic Tile, Simulated Wood
Fireplaces Number 1
Fireplaces Type Wood Burning
Appliance Dishwasher, Disposal, Electric Oven, Gas Cooktop, Microwave
Heat Source Central, Natural Gas
Laundry Electric Dryer Hookup, Full Size W/D Area, Washer Hookup
Exterior
Exterior Feature Courtyard, Covered Patio/Porch, Storage, Uncovered Courtyard
Garage Spaces 2.0
Fence Wood, Wrought Iron
Community Features Community Pool
Utilities Available City Sewer, City Water
Roof Type Composition
Total Parking Spaces 2
Garage Yes
Building
Lot Description Interior Lot, Landscaped, Lrg. Backyard Grass, Sprinkler System, Subdivision
Story One
Foundation Slab
Level or Stories One
Schools
Elementary Schools Hatfield
Middle Schools Pike
High Schools Northwest
School District Northwest Isd
Others
Ownership See Tax Record
Financing Conventional
Read Less Info
Want to know what your home might be worth? Contact us for a FREE valuation!

Our team is ready to help you sell your home for the highest possible price ASAP

©2024 North Texas Real Estate Information Systems.
Bought with Scott Tanel • KELLER WILLIAMS REALTY

"My job is to find and attract mastery-based agents to the office, protect the culture, and make sure everyone is happy! "






