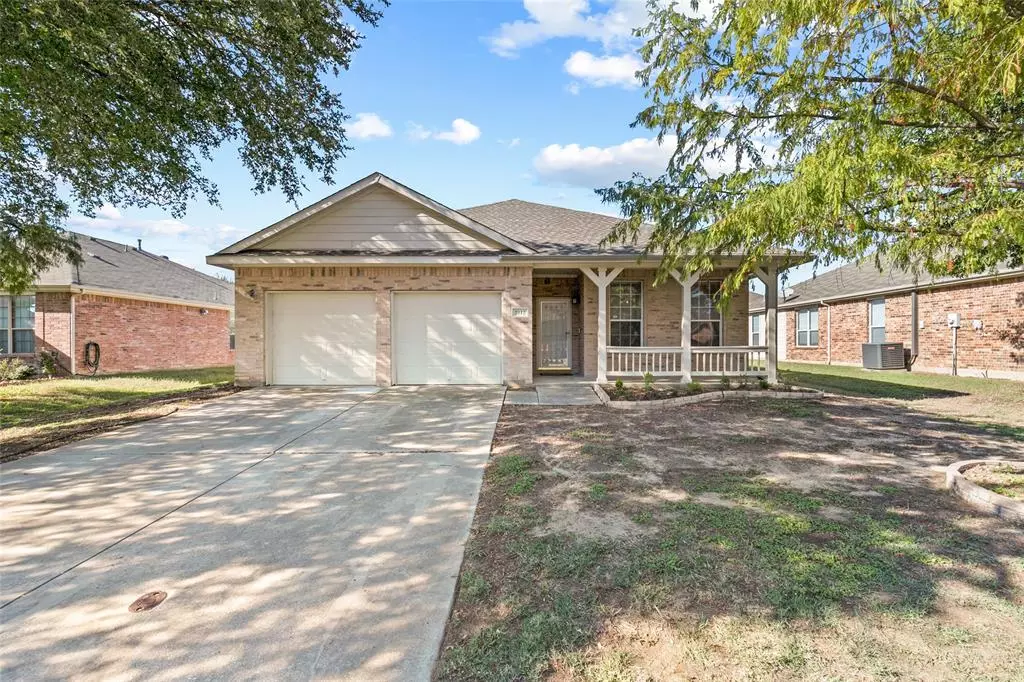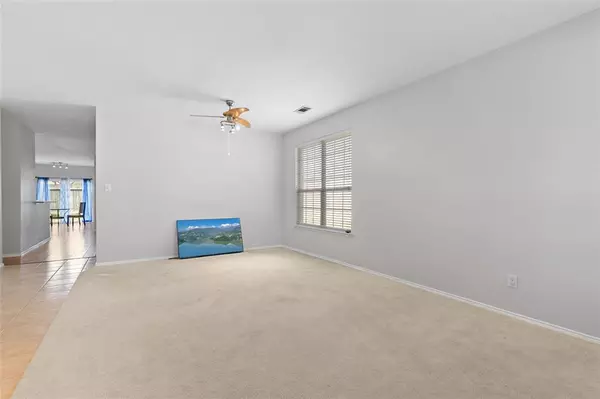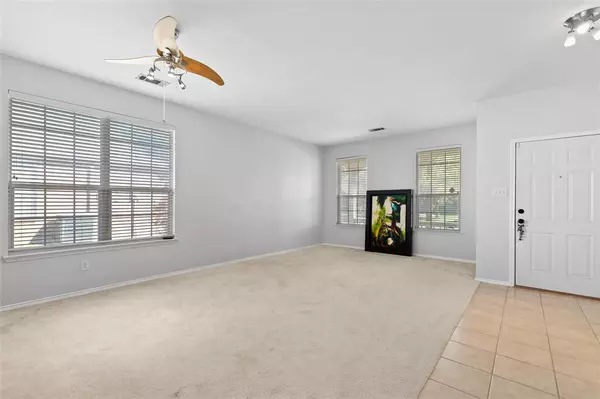$350,000
For more information regarding the value of a property, please contact us for a free consultation.
3 Beds
2 Baths
2,036 SqFt
SOLD DATE : 11/30/2023
Key Details
Property Type Single Family Home
Sub Type Single Family Residence
Listing Status Sold
Purchase Type For Sale
Square Footage 2,036 sqft
Price per Sqft $171
Subdivision Lynn Creek Hills
MLS Listing ID 20466009
Sold Date 11/30/23
Style Traditional
Bedrooms 3
Full Baths 2
HOA Fees $22/ann
HOA Y/N Mandatory
Year Built 2003
Annual Tax Amount $7,957
Lot Size 8,015 Sqft
Acres 0.184
Property Description
This incredibly charming single story home has great curb appeal, livable floorplan, and situated in the heart of all the city has to offer. The formal living & formal dining area offers comfort & spaciousness providing plenty of room for those large Holiday gatherings, while the open airy family room & kitchen presents the perfect setting for everyday living & entertaining! The split primary retreat allows for privacy, and offers a private en-suite with a walk-in closet, walk-in shower, and large soaking tub to unwind after a long day! Large covered front porch & fully fenced backyard with plenty of room to create the ultimate outdoor living space! Near the marina, for fun-filled weekends on Joe Pool Lake. Updates: Freshly painted interior & exterior, new stove & microwave, and roof newly installed 2 years ago. Quick access to major routes, DFW Airport, tons of shopping and dining options, plus an array of activities that include Lone Star Park, Six Flags, AT&T Stadium, and more!
Location
State TX
County Tarrant
Community Playground
Direction From S State Hwy 360-S Watson Rd to Doryn Dr. Head NE on Doryn Dr toward Magna Carta Blvd. Turn right onto Crestview Dr, right onto Ector Dr. Home will be on the right
Rooms
Dining Room 2
Interior
Interior Features Decorative Lighting, High Speed Internet Available
Heating Central
Cooling Ceiling Fan(s), Central Air
Flooring Laminate
Fireplaces Number 1
Fireplaces Type Gas Logs
Appliance Dishwasher, Electric Oven, Gas Water Heater, Microwave
Heat Source Central
Laundry Utility Room, Full Size W/D Area
Exterior
Garage Spaces 2.0
Fence Back Yard, Full, Privacy
Community Features Playground
Utilities Available City Sewer, City Water, Individual Gas Meter
Roof Type Composition
Total Parking Spaces 2
Garage Yes
Building
Story One
Foundation Slab
Level or Stories One
Structure Type Aluminum Siding
Schools
Elementary Schools Louise Cabaniss
Middle Schools James Coble
High Schools Timberview
School District Mansfield Isd
Others
Ownership on file
Acceptable Financing Cash, Conventional, FHA, VA Loan
Listing Terms Cash, Conventional, FHA, VA Loan
Financing Cash
Special Listing Condition Survey Available
Read Less Info
Want to know what your home might be worth? Contact us for a FREE valuation!

Our team is ready to help you sell your home for the highest possible price ASAP

©2024 North Texas Real Estate Information Systems.
Bought with David Erwin • Josh DeShong Real Estate, LLC

"My job is to find and attract mastery-based agents to the office, protect the culture, and make sure everyone is happy! "






