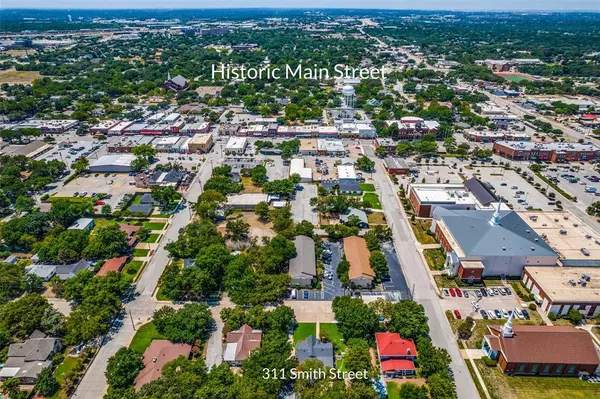$1,150,000
For more information regarding the value of a property, please contact us for a free consultation.
3 Beds
2 Baths
2,631 SqFt
SOLD DATE : 11/27/2023
Key Details
Property Type Single Family Home
Sub Type Single Family Residence
Listing Status Sold
Purchase Type For Sale
Square Footage 2,631 sqft
Price per Sqft $437
Subdivision Jenkins & Yates Add
MLS Listing ID 20397884
Sold Date 11/27/23
Style English,Tudor
Bedrooms 3
Full Baths 2
HOA Y/N None
Year Built 1937
Annual Tax Amount $10,687
Lot Size 0.491 Acres
Acres 0.491
Property Description
This charming 1930s Tudor style cottage is a neighborhood favorite and move-in ready. With more than 2,600 square feet of nicely flowing living space it is the perfect blend of the home’s original character with modern updates in all the right places. With a modern farmhouse interior design influence the property is a wonderful collection of thoughtful updates and additions over the years which make it truly unique. Enjoy the large and well-appointed kitchen with its quartz countertops and the primary suite which is a true sanctuary and will not disappoint. This is a home you need to see and walk through personally to appreciate everything it offers. The property’s most outstanding feature may well be the half acre lot it sits on just two blocks off Historic Main Street. This is truly a one of a kind property.
Location
State TX
County Tarrant
Community Curbs, Sidewalks
Direction From Hwy 114 and 121 exit Main Street and go North. Take Main Street to E Worth Street and head East (right). Turn left on Smith Street and the property is located at 311 Smith Street.
Rooms
Dining Room 1
Interior
Interior Features Built-in Features, Built-in Wine Cooler, Cable TV Available, Decorative Lighting, Double Vanity, Dry Bar, Eat-in Kitchen, High Speed Internet Available, Natural Woodwork, Open Floorplan, Pantry, Vaulted Ceiling(s), Walk-In Closet(s), In-Law Suite Floorplan
Heating Central
Cooling Central Air
Flooring Luxury Vinyl Plank, Reclaimed Wood, Wood
Fireplaces Number 1
Fireplaces Type Brick, Living Room, Master Bedroom, See Remarks, Wood Burning, Other
Appliance Commercial Grade Vent, Dishwasher, Dryer, Electric Oven, Gas Cooktop, Microwave, Double Oven, Plumbed For Gas in Kitchen, Refrigerator
Heat Source Central
Laundry Utility Room, Full Size W/D Area
Exterior
Exterior Feature Covered Patio/Porch, Fire Pit, Storage, Storm Cellar
Garage Spaces 2.0
Fence Fenced, Wood
Community Features Curbs, Sidewalks
Utilities Available Cable Available, City Sewer, City Water, Curbs, Electricity Connected, Sewer Available, Sidewalk
Roof Type Composition
Total Parking Spaces 2
Garage Yes
Building
Lot Description Few Trees, Interior Lot, Irregular Lot, Landscaped, Lrg. Backyard Grass, Sprinkler System, Subdivision
Story One
Foundation Pillar/Post/Pier, Slab
Level or Stories One
Structure Type Wood
Schools
Elementary Schools Cannon
Middle Schools Grapevine
High Schools Colleyville Heritage
School District Grapevine-Colleyville Isd
Others
Restrictions Architectural,Building
Ownership Of Record
Acceptable Financing Cash, Conventional
Listing Terms Cash, Conventional
Financing Cash
Special Listing Condition Aerial Photo, Historical
Read Less Info
Want to know what your home might be worth? Contact us for a FREE valuation!

Our team is ready to help you sell your home for the highest possible price ASAP

©2024 North Texas Real Estate Information Systems.
Bought with Sue Wykes • Coldwell Banker Realty

"My job is to find and attract mastery-based agents to the office, protect the culture, and make sure everyone is happy! "






