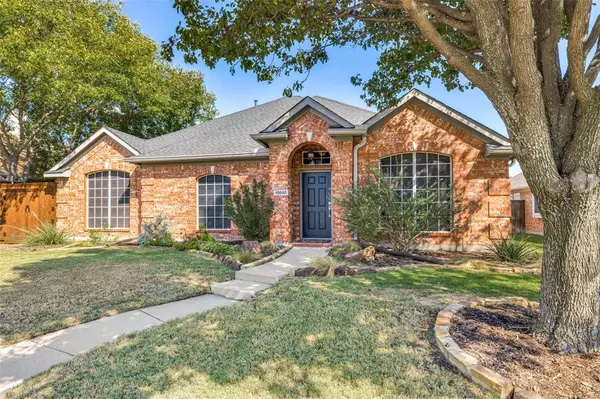$565,000
For more information regarding the value of a property, please contact us for a free consultation.
4 Beds
2 Baths
2,140 SqFt
SOLD DATE : 11/16/2023
Key Details
Property Type Single Family Home
Sub Type Single Family Residence
Listing Status Sold
Purchase Type For Sale
Square Footage 2,140 sqft
Price per Sqft $264
Subdivision Hillcrest Estates Sec Ii Ph I
MLS Listing ID 20440461
Sold Date 11/16/23
Bedrooms 4
Full Baths 2
HOA Fees $40/ann
HOA Y/N Mandatory
Year Built 1996
Annual Tax Amount $7,548
Lot Size 7,405 Sqft
Acres 0.17
Lot Dimensions 64x113
Property Description
LIGHT open concept Family, Kitchen & Nook or Flex-room with plenty of windows & high ceilings. COZY fireplace with gas logs for watching your favorite movies in your LARGE Family Room. ENTERTAIN in your BEAUTIFULLY UPDATED kitchen with knotty-alder 42 inch cabinets, serving island, gas cook-top & oven for HOLIDAY cooking. Study can be used as Bedroom 4 with its private closet & privacy doors. ENJOY morning coffee on your PERGOLA or evening drinks while you’re grilling. RELAX in your FREE-STANDING TUB or COOL-OFF in the large primary shower with separate vanities and DOUBLE walk-in closets for plenty of storage. Fenced backyard for your fur-babies with side storage area with double-gate doors for easy access to water-sport toys. ENJOY walks in the nearby greenbelt of Hillcrest Estates with parks, fountains and walking trails. Close to schools, Stonebriar Mall & movie theater, Legends Basketball, Roughriders Baseball, The Star, Legacy West & nearby restaurants & shopping galore.
Location
State TX
County Collin
Community Curbs, Greenbelt, Jogging Path/Bike Path, Sidewalks
Direction From SRT 121 & Hillcrest, travel north on Hillcrest Rd, right on Robincreek Ln, left on Rustic Ridge Rd, right on River Oaks Dr, 10800 is on the left, halfway down the street. Front yard faces south.
Rooms
Dining Room 2
Interior
Interior Features Decorative Lighting, Granite Counters, High Speed Internet Available, Kitchen Island, Open Floorplan, Pantry, Walk-In Closet(s)
Heating Fireplace(s), Natural Gas, Zoned
Cooling Ceiling Fan(s), Central Air, Electric, Zoned
Flooring Carpet, Ceramic Tile
Fireplaces Number 1
Fireplaces Type Decorative, Gas, Gas Logs, Gas Starter
Appliance Dishwasher, Disposal, Electric Oven, Gas Range, Gas Water Heater, Microwave, Plumbed For Gas in Kitchen
Heat Source Fireplace(s), Natural Gas, Zoned
Exterior
Exterior Feature Rain Gutters, Private Yard
Garage Spaces 2.0
Fence Wood
Pool In Ground
Community Features Curbs, Greenbelt, Jogging Path/Bike Path, Sidewalks
Utilities Available Alley, City Sewer, City Water, Concrete, Curbs, Electricity Available, Individual Gas Meter, Individual Water Meter, Natural Gas Available, Sewer Available, Sidewalk, Underground Utilities
Roof Type Composition
Total Parking Spaces 2
Garage Yes
Private Pool 1
Building
Lot Description Interior Lot, Landscaped, Sprinkler System, Subdivision
Story One
Foundation Slab
Level or Stories One
Structure Type Brick
Schools
Elementary Schools Smith
Middle Schools Clark
High Schools Lebanon Trail
School District Frisco Isd
Others
Restrictions Deed,Development,Easement(s)
Ownership see agent
Acceptable Financing Cash, Conventional, FHA, VA Loan
Listing Terms Cash, Conventional, FHA, VA Loan
Financing Conventional
Special Listing Condition Deed Restrictions, Res. Service Contract, Survey Available, Utility Easement, Verify Flood Insurance, Verify Tax Exemptions
Read Less Info
Want to know what your home might be worth? Contact us for a FREE valuation!

Our team is ready to help you sell your home for the highest possible price ASAP

©2024 North Texas Real Estate Information Systems.
Bought with Valerie Kennard • Funk Realty Group, LLC

"My job is to find and attract mastery-based agents to the office, protect the culture, and make sure everyone is happy! "






