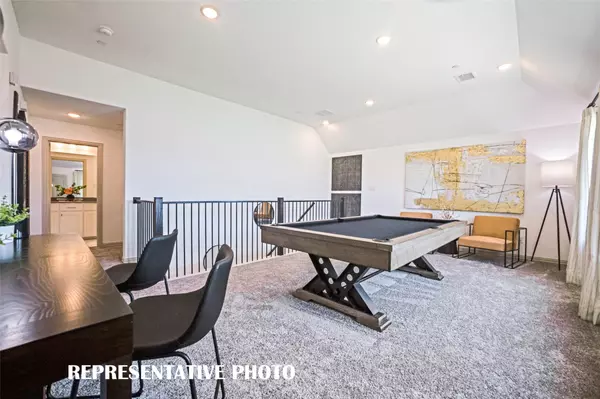$422,990
For more information regarding the value of a property, please contact us for a free consultation.
3 Beds
3 Baths
2,257 SqFt
SOLD DATE : 11/15/2023
Key Details
Property Type Townhouse
Sub Type Townhouse
Listing Status Sold
Purchase Type For Sale
Square Footage 2,257 sqft
Price per Sqft $187
Subdivision Lake Ridge Commons Townhomes
MLS Listing ID 20396896
Sold Date 11/15/23
Style Traditional
Bedrooms 3
Full Baths 2
Half Baths 1
HOA Fees $290/mo
HOA Y/N Mandatory
Year Built 2023
Lot Size 3,441 Sqft
Acres 0.079
Property Description
CB JENI HOMES BRISTOL floor plan. FANTASTIC floor plan with 3 bedrooms, 2.5 baths, and a DOWNSTAIRS OWNER’S SUITE. This stunning end unit has extra windows and is extremely light and bright! The gorgeous main level features hard surface flooring, an oversized living area, a gourmet kitchen with elegant quartz or granite countertops, and a dining area with room for a large table. The kitchen also includes stainless steel appliances, gas range and exterior vent. The DOWNSTAIRS owner’s suite is spacious and has an elegant ensuite bathroom with separate vanities, a large shower and an oversized walk-in closet. Upstairs you’ll find a large game room area as well as 2 guest bedrooms and a full bath. Smart Home Automation Included!! OUR LARGEST TOWNHOME IS A MUST SEE!
Location
State TX
County Dallas
Community Community Sprinkler, Curbs, Greenbelt, Sidewalks
Direction Heading south on Texas 360, exit Camp Wisdom Rd, left onto W Camp Wisdom Rd, right on Lake Ridge Pkwy, cross Joe Pool Lake bridge, right on Grandway Dr, right into community on Cedar Creek Dr. Model home located at 7048 Cedar Creek Dr.
Rooms
Dining Room 1
Interior
Interior Features Built-in Features, Cable TV Available, Decorative Lighting, Double Vanity, Flat Screen Wiring, Granite Counters, High Speed Internet Available, Kitchen Island, Open Floorplan, Pantry, Smart Home System, Walk-In Closet(s)
Heating Central, Natural Gas, Zoned
Cooling Attic Fan, Ceiling Fan(s), Central Air, Zoned
Flooring Carpet, Ceramic Tile, Luxury Vinyl Plank
Appliance Dishwasher, Disposal, Gas Range, Microwave, Plumbed For Gas in Kitchen, Vented Exhaust Fan
Heat Source Central, Natural Gas, Zoned
Laundry Electric Dryer Hookup, In Kitchen, Full Size W/D Area, Washer Hookup
Exterior
Exterior Feature Covered Patio/Porch, Rain Gutters, Lighting
Garage Spaces 2.0
Fence None
Community Features Community Sprinkler, Curbs, Greenbelt, Sidewalks
Utilities Available Cable Available, City Sewer, City Water, Community Mailbox, Concrete, Curbs, Individual Gas Meter, Individual Water Meter, Natural Gas Available, Sidewalk, Underground Utilities
Roof Type Composition
Total Parking Spaces 2
Garage Yes
Building
Lot Description Corner Lot, Landscaped, Sprinkler System, Subdivision
Story Two
Foundation Slab
Level or Stories Two
Structure Type Brick,Rock/Stone,Wood
Schools
Elementary Schools Lakeridge
Middle Schools Besse Coleman
High Schools Cedarhill
School District Cedar Hill Isd
Others
Restrictions Development
Ownership CB JENI Homes
Acceptable Financing Cash, Conventional, FHA, VA Loan
Listing Terms Cash, Conventional, FHA, VA Loan
Financing Conventional
Read Less Info
Want to know what your home might be worth? Contact us for a FREE valuation!

Our team is ready to help you sell your home for the highest possible price ASAP

©2024 North Texas Real Estate Information Systems.
Bought with Non-Mls Member • NON MLS

"My job is to find and attract mastery-based agents to the office, protect the culture, and make sure everyone is happy! "






