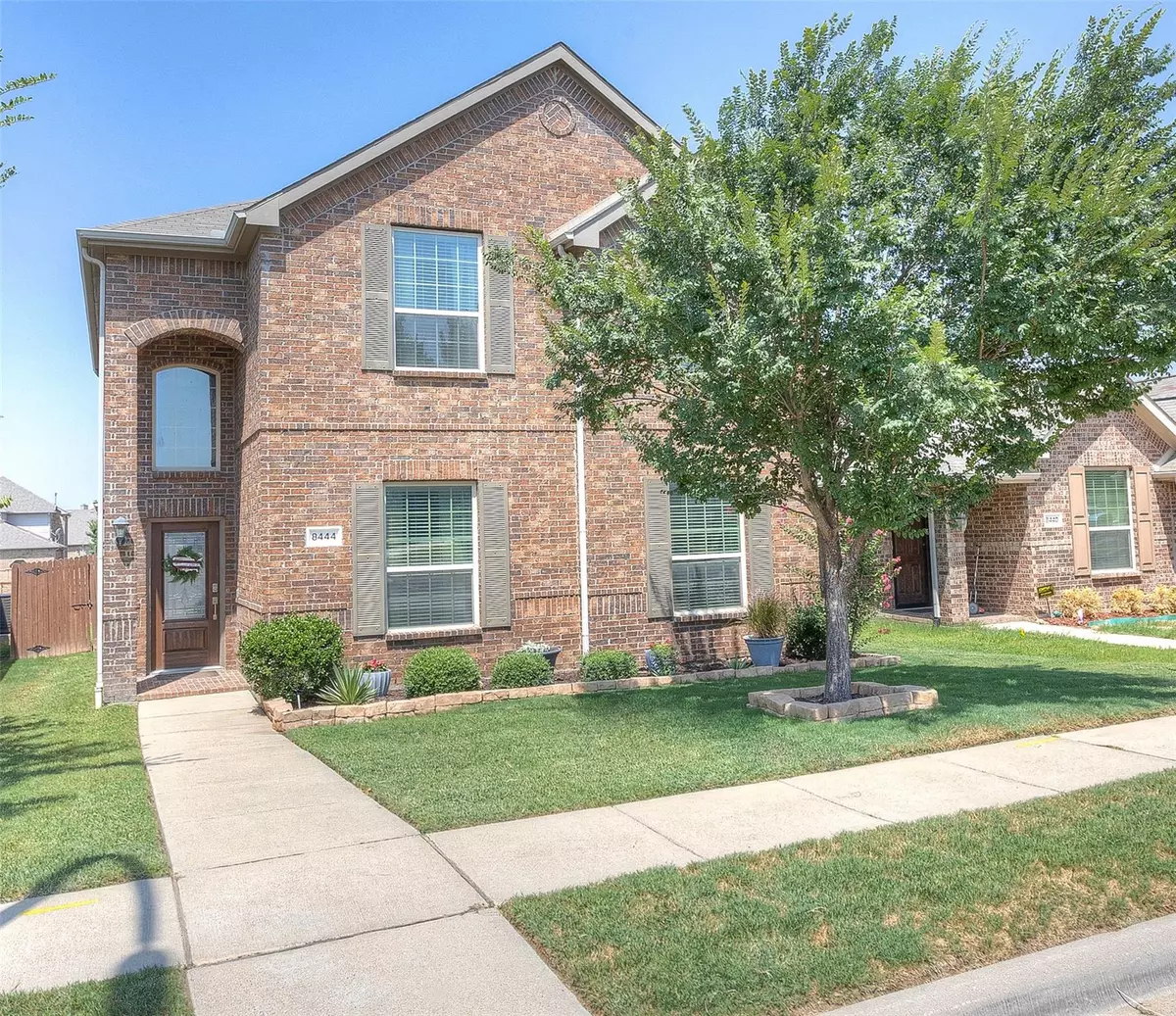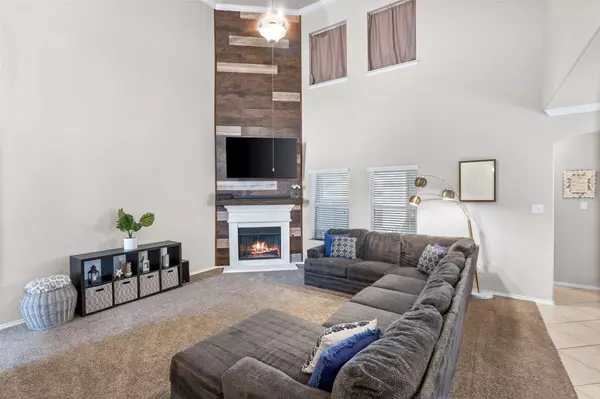$304,900
For more information regarding the value of a property, please contact us for a free consultation.
3 Beds
3 Baths
1,854 SqFt
SOLD DATE : 11/10/2023
Key Details
Property Type Single Family Home
Sub Type Single Family Residence
Listing Status Sold
Purchase Type For Sale
Square Footage 1,854 sqft
Price per Sqft $164
Subdivision Primrose Crossing
MLS Listing ID 20395083
Sold Date 11/10/23
Style Traditional
Bedrooms 3
Full Baths 2
Half Baths 1
HOA Fees $39/qua
HOA Y/N Mandatory
Year Built 2014
Lot Size 4,399 Sqft
Acres 0.101
Lot Dimensions tbv
Property Description
This spectacular two-story traditional home boasts great curb appeal and an open floor plan. The inviting living room has soaring ceilings and focuses on the floor-to-ceiling fireplace. The kitchen has sparkling granite counters, a handy pantry, stainless steel appliances, including a gas range and built-in microwave. There's plenty of counter space for all your meal prep needs, and the open layout means you won't miss out on any of the fun happening in the living room. The primary bedroom is conveniently located on the first floor. It's a true retreat with a large walk-in closet and an ensuite bathroom that features dual sinks, a garden tub, and a separate shower. Upstairs, you'll find a second living room, or loft, along with two additional bedrooms. The rear-facing 2-car garage offers easy access, and the fenced-in backyard is perfect for BBQs, parties, or just enjoying a quiet evening. There's even a covered patio and a shed for extra storage.
Location
State TX
County Tarrant
Community Community Pool, Park
Direction Chisholm Trail Parkway to Risinger Road to Brewer Blvd to Dew Plant Way to Gentian Road
Rooms
Dining Room 1
Interior
Interior Features Granite Counters, Open Floorplan, Walk-In Closet(s)
Heating Central, Natural Gas
Cooling Ceiling Fan(s), Electric
Flooring Carpet, Ceramic Tile
Fireplaces Number 1
Fireplaces Type Gas Starter, Living Room
Appliance Dishwasher, Disposal, Gas Range, Microwave
Heat Source Central, Natural Gas
Laundry Utility Room, Full Size W/D Area, Washer Hookup
Exterior
Exterior Feature Covered Patio/Porch, Rain Gutters, Lighting, Storage
Garage Spaces 2.0
Fence Wood
Community Features Community Pool, Park
Utilities Available City Sewer, City Water, Curbs, Sidewalk
Roof Type Composition
Total Parking Spaces 2
Garage Yes
Building
Lot Description Interior Lot, Landscaped
Story Two
Foundation Slab
Level or Stories Two
Structure Type Brick,Siding
Schools
Elementary Schools June W Davis
Middle Schools Summer Creek
High Schools North Crowley
School District Crowley Isd
Others
Ownership of record
Acceptable Financing Cash, Conventional, VA Loan
Listing Terms Cash, Conventional, VA Loan
Financing FHA
Read Less Info
Want to know what your home might be worth? Contact us for a FREE valuation!

Our team is ready to help you sell your home for the highest possible price ASAP

©2025 North Texas Real Estate Information Systems.
Bought with Brooklyn Graves • Halo Group Realty LLC
"My job is to find and attract mastery-based agents to the office, protect the culture, and make sure everyone is happy! "






