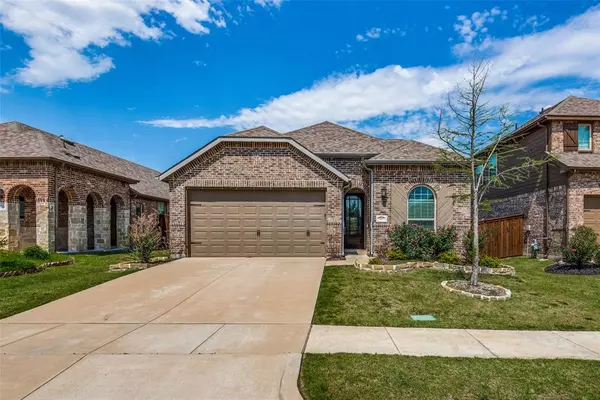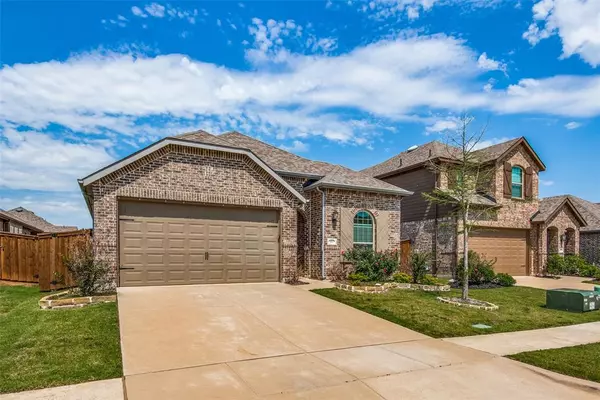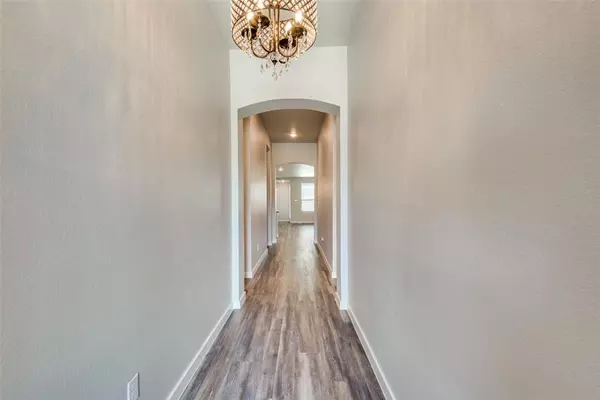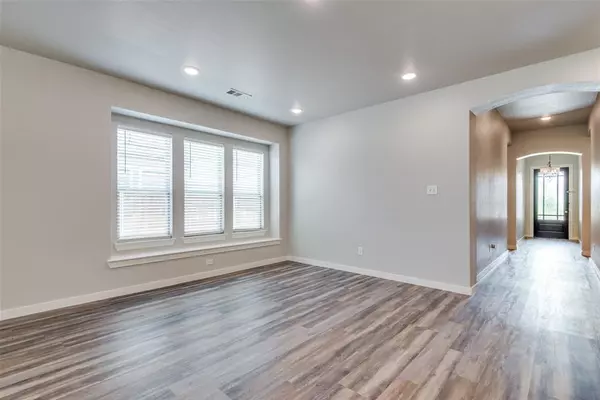$400,000
For more information regarding the value of a property, please contact us for a free consultation.
4 Beds
3 Baths
1,979 SqFt
SOLD DATE : 11/03/2023
Key Details
Property Type Single Family Home
Sub Type Single Family Residence
Listing Status Sold
Purchase Type For Sale
Square Footage 1,979 sqft
Price per Sqft $202
Subdivision Sandbrock Ranch Ph 2
MLS Listing ID 20351943
Sold Date 11/03/23
Style Modern Farmhouse
Bedrooms 4
Full Baths 2
Half Baths 1
HOA Fees $65/ann
HOA Y/N Mandatory
Year Built 2019
Annual Tax Amount $8,105
Lot Size 5,183 Sqft
Acres 0.119
Property Description
Completed in 2019 by Highland Homes, this gorgeous home features 4 bedrooms and 3.5 baths in an open-floor concept, which is perfect for entertaining. This designer one story home boasts luxury finishes throughout including granite countertops, stainless steel appliances, and a stunning backsplash. The chef's kitchen also features a breakfast bar, 42 inch cabinets and a walk-in pantry. The Primary bedroom and bathroom feature a walk-in closet, double vanities, separate garden tub and walk-in shower. Enjoy a private, fenced backyard with covered porch, 2 car garage and community amenities such as a resort style pool, gym, community tree house, two dog parks, and ponds! Sandbrock Elementary School is a short walk, bike ride, or drive away. Sandbrock Ranch currently does not allow investors owners.
Location
State TX
County Denton
Direction From Dallas North Tollway. Going North on DNT, exit Hwy. 380, and turn left . Go approx. 4.5 miles to FM 1385 and turn right . Left on Sandbrock Parkway (off 1385) . Take circle around to Aubrey Parkway . Right on Ranger Road .
Rooms
Dining Room 1
Interior
Interior Features Chandelier, Granite Counters, Kitchen Island
Heating Central
Cooling Central Air
Flooring Carpet, Ceramic Tile, Vinyl
Fireplaces Number 1
Fireplaces Type Living Room
Appliance Dishwasher, Gas Range, Microwave, Refrigerator
Heat Source Central
Laundry Electric Dryer Hookup, Utility Room
Exterior
Garage Spaces 2.0
Fence Wood
Utilities Available City Sewer
Roof Type Composition
Total Parking Spaces 2
Garage Yes
Building
Story One
Foundation Slab
Level or Stories One
Structure Type Brick
Schools
Elementary Schools Union Park
Middle Schools Rodriguez
High Schools Ray Braswell
School District Denton Isd
Others
Restrictions Other
Ownership CSMA SFR Holdings II-LSE, LLC, a Delaware Limited
Acceptable Financing Cash, Conventional, FHA
Listing Terms Cash, Conventional, FHA
Financing Conventional
Read Less Info
Want to know what your home might be worth? Contact us for a FREE valuation!

Our team is ready to help you sell your home for the highest possible price ASAP

©2024 North Texas Real Estate Information Systems.
Bought with Jasmine Beamon • TDRealty

"My job is to find and attract mastery-based agents to the office, protect the culture, and make sure everyone is happy! "






