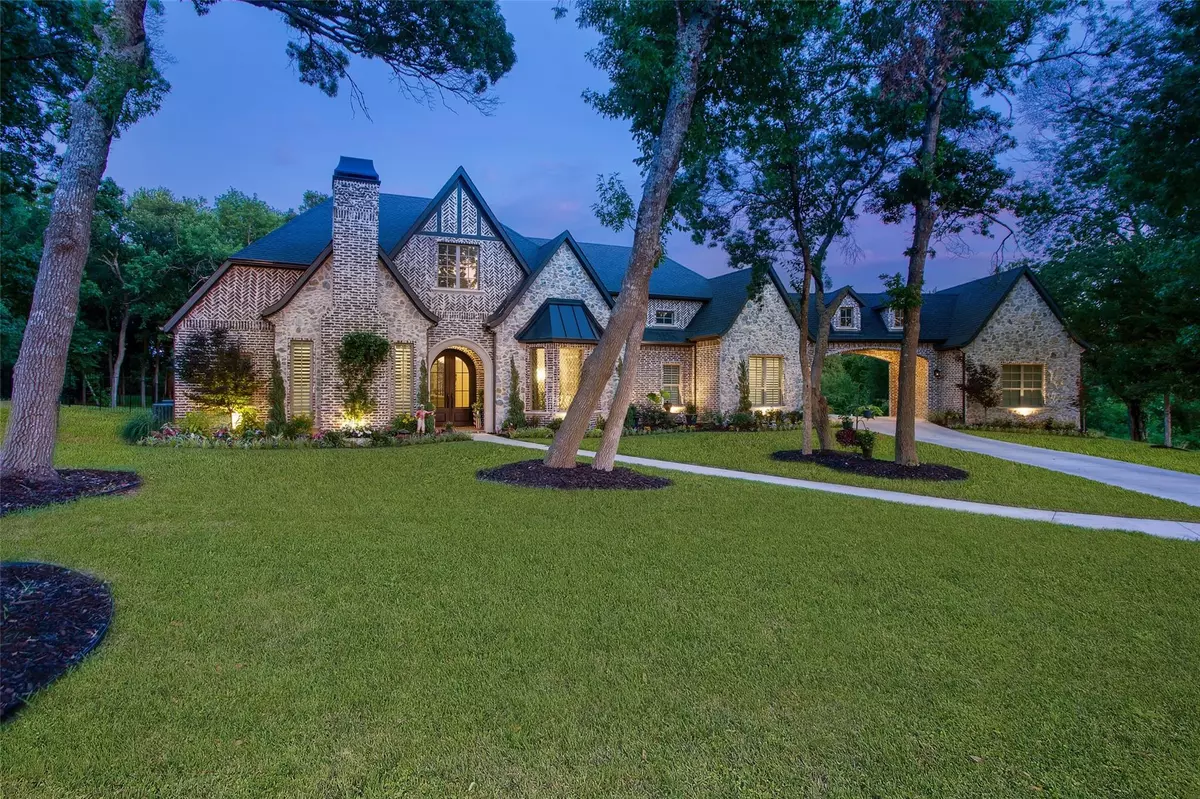$1,498,000
For more information regarding the value of a property, please contact us for a free consultation.
4 Beds
5 Baths
5,031 SqFt
SOLD DATE : 10/31/2023
Key Details
Property Type Single Family Home
Sub Type Single Family Residence
Listing Status Sold
Purchase Type For Sale
Square Footage 5,031 sqft
Price per Sqft $297
Subdivision Blue Hills
MLS Listing ID 20341776
Sold Date 10/31/23
Style English,Tudor
Bedrooms 4
Full Baths 4
Half Baths 1
HOA Fees $54/ann
HOA Y/N Mandatory
Year Built 2020
Annual Tax Amount $17,770
Lot Size 1.001 Acres
Acres 1.001
Property Description
**20K SELLER CONCESSION AND 5K BROKER BONUS FOR AN EXECUTED AND CLOSED CONTRACT ON OR BEFORE OCT. 31, 2023** Indulge in the ultimate luxury living experience with this breathtaking estate home in the Blue Hills of Van Alstyne Subdivision. Impressive 5000 sq.ft. of living space on a sprawling 1-acre lot. Entertain in style with the open concept great room and kitchen, media room, game room with bar, butler’s pantry and wine bar. Owner's retreat has a gas FP, sitting area. 3 en-suite bedrooms, one could be used as a mother-in-law suite. Quiet study with a WBFP. Tall vaulted, and barrel-vaulted ceilings throughout. Covered outdoor patio with a WBFP and kitchen with a bar, perfect for hosting. Take a dip in the pool with grotto and built-in stools or relax in the hot tub. Pass through the Porte-Cochere attached 1-car garage to the 3-car garage, that includes a dog room with shower, perfect for pet owners. This is the builder's personal residence and has unparalleled craftsmanship.
Location
State TX
County Grayson
Direction To avoid roadwork on 121: From US 75, Exit County Line Road, and go east turn left (north) on hwy 5, turn right (east) on FM 3133. Turn left onto Jim Cannon Road for 1.8 miles. Left onto Blue Hills BLVD., left on Blue Hills Lane, Left onto Xofia.
Rooms
Dining Room 3
Interior
Interior Features Built-in Features, Decorative Lighting, Kitchen Island, Open Floorplan, Pantry
Heating Central, Electric, Fireplace(s)
Cooling Ceiling Fan(s), Central Air, Electric, Multi Units
Flooring Carpet, Ceramic Tile, Combination, Tile, Wood
Fireplaces Number 4
Fireplaces Type Bedroom, Gas, Great Room, Library, Outside, Stone, Wood Burning
Equipment Fuel Tank(s), Home Theater
Appliance Built-in Refrigerator, Dishwasher, Disposal, Electric Oven, Gas Cooktop, Gas Water Heater, Microwave, Convection Oven, Double Oven, Refrigerator, Tankless Water Heater
Heat Source Central, Electric, Fireplace(s)
Laundry Electric Dryer Hookup, Full Size W/D Area, Washer Hookup
Exterior
Exterior Feature Built-in Barbecue, Covered Patio/Porch, Dog Run, Rain Gutters, Lighting, Outdoor Kitchen
Garage Spaces 4.0
Fence Cross Fenced, Fenced, Wrought Iron
Pool Heated, In Ground, Waterfall
Utilities Available Aerobic Septic, Co-op Electric, Co-op Water, Community Mailbox, Outside City Limits, Propane, Rural Water District, Underground Utilities, No City Services
Roof Type Composition
Total Parking Spaces 4
Garage Yes
Private Pool 1
Building
Lot Description Acreage, Cul-De-Sac, Interior Lot, Landscaped, Many Trees, Subdivision
Story One
Foundation Slab
Level or Stories One
Structure Type Brick,Rock/Stone
Schools
Elementary Schools John And Nelda Partin
High Schools Van Alstyne
School District Van Alstyne Isd
Others
Restrictions Building,Deed
Ownership See Tax Records
Acceptable Financing Cash, Conventional
Listing Terms Cash, Conventional
Financing VA
Special Listing Condition Aerial Photo, Deed Restrictions
Read Less Info
Want to know what your home might be worth? Contact us for a FREE valuation!

Our team is ready to help you sell your home for the highest possible price ASAP

©2024 North Texas Real Estate Information Systems.
Bought with Laura Crivello • Fathom Realty

"My job is to find and attract mastery-based agents to the office, protect the culture, and make sure everyone is happy! "






