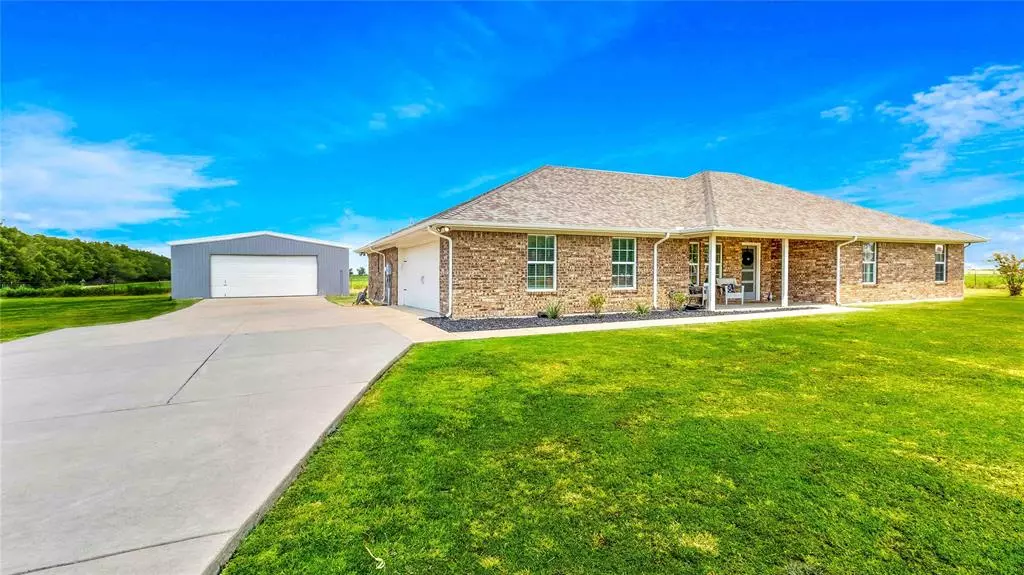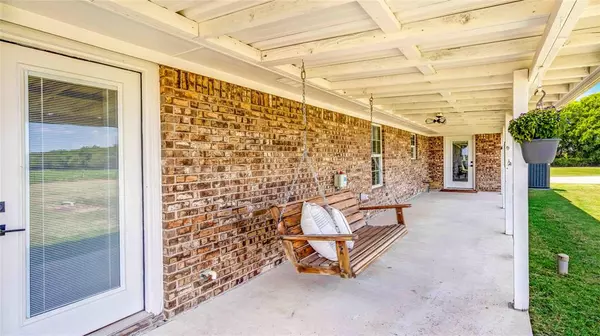$515,000
For more information regarding the value of a property, please contact us for a free consultation.
3 Beds
3 Baths
1,864 SqFt
SOLD DATE : 10/27/2023
Key Details
Property Type Single Family Home
Sub Type Single Family Residence
Listing Status Sold
Purchase Type For Sale
Square Footage 1,864 sqft
Price per Sqft $276
Subdivision Hay Mdw Ests
MLS Listing ID 20411903
Sold Date 10/27/23
Style Ranch,Traditional
Bedrooms 3
Full Baths 2
Half Baths 1
HOA Y/N None
Year Built 2006
Annual Tax Amount $5,891
Lot Size 2.540 Acres
Acres 2.54
Property Description
Seller offering up to $10K to buy down rate! Low tax rate and NO HOA! Offering 3 beds, 2 full and 1 partial bathroom, office space, large mud room, large laundry room and an oversized garage behind a gated entrance is wheelchair accessible throughout! North and South facing, this understated home on over 2 acres is open to the skies without city lights! The workshop with electric will have you wanting to use this building to your hearts desire of restoring a favorite vehicle, crafts of anything else! AC replaced recently, 2 hot water heaters, great storage. Sit on the back patio or the front and enjoy the peace, tranquility and seclusion offered in this awesome location! The sellers are moving due to a job relocation, and they hate to sell. However, this is your opportunity to step in and enjoy the place they were going to live forever! Many updates already completed in this home make it the perfect place to hang your hats! No restrictions. Call to see this cute ranch today!
Location
State TX
County Hunt
Direction From HWY 30 exit 1565 and turn left on 2642, go down 2 miles to HWY 66, on 36 turning north, go down approximately 5 miles. Turn right on CR 2150. Follow to the curve and the home sits on the left at the gate! From Greenville or McKinney, use US380 to FM36. Turn South to CR 2150, turn left. SIY
Rooms
Dining Room 1
Interior
Interior Features Cathedral Ceiling(s), Decorative Lighting, Double Vanity, Eat-in Kitchen, Flat Screen Wiring, Granite Counters, Open Floorplan, Paneling, Wainscoting, Walk-In Closet(s)
Heating Central, Electric, Heat Pump
Cooling Attic Fan, Ceiling Fan(s), Central Air, Electric, Heat Pump, Roof Turbine(s)
Flooring Carpet, Laminate, Tile
Equipment Satellite Dish
Appliance Dishwasher, Disposal, Electric Cooktop, Electric Oven, Ice Maker, Microwave, Plumbed For Gas in Kitchen, Refrigerator, Vented Exhaust Fan, Water Filter
Heat Source Central, Electric, Heat Pump
Exterior
Exterior Feature Covered Patio/Porch, Rain Gutters, Lighting, Storage
Garage Spaces 2.0
Fence Fenced, Full, Gate, Metal, Perimeter, Wire
Utilities Available Aerobic Septic, City Sewer, Concrete, Electricity Available, Electricity Connected, Gravel/Rock, Outside City Limits, Propane, Septic
Roof Type Composition
Total Parking Spaces 4
Garage Yes
Building
Lot Description Acreage, Cleared, Landscaped, Level, Lrg. Backyard Grass
Story One
Foundation Slab
Level or Stories One
Structure Type Brick
Schools
Elementary Schools Bland
Middle Schools Bland
High Schools Bland
School District Bland Isd
Others
Restrictions None
Ownership See Agent
Acceptable Financing Cash, Conventional, FHA, VA Loan
Listing Terms Cash, Conventional, FHA, VA Loan
Financing Cash
Special Listing Condition Aerial Photo, Meets ADA Guidelines, Survey Available
Read Less Info
Want to know what your home might be worth? Contact us for a FREE valuation!

Our team is ready to help you sell your home for the highest possible price ASAP

©2024 North Texas Real Estate Information Systems.
Bought with Stacey Fairweather • All City Real Estate, Ltd. Co.

"My job is to find and attract mastery-based agents to the office, protect the culture, and make sure everyone is happy! "






