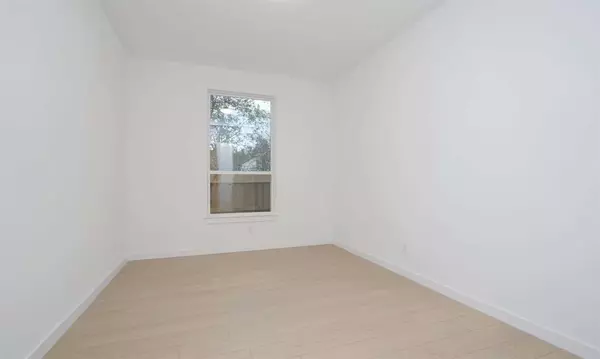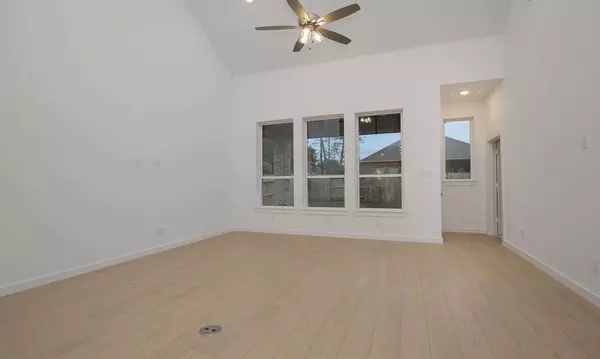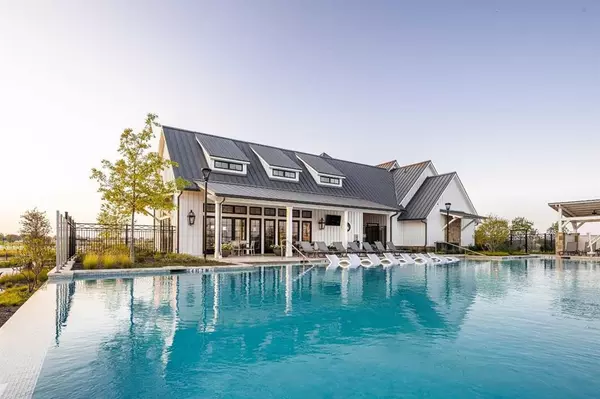$523,970
For more information regarding the value of a property, please contact us for a free consultation.
4 Beds
4 Baths
2,896 SqFt
SOLD DATE : 09/28/2023
Key Details
Property Type Single Family Home
Sub Type Single Family Residence
Listing Status Sold
Purchase Type For Sale
Square Footage 2,896 sqft
Price per Sqft $180
Subdivision Sandbrock Ranch
MLS Listing ID 20339678
Sold Date 09/28/23
Style Traditional
Bedrooms 4
Full Baths 4
HOA Fees $72/qua
HOA Y/N Mandatory
Year Built 2023
Lot Size 5,793 Sqft
Acres 0.133
Lot Dimensions 48x121x48x120
Property Description
MLS# 20339678 - Built by Highland Homes - Ready Now! ~ Great 4 bedroom, 4 bath home with loft, entertainment room, and study. Beautiful wood and glass 8 ft entry door. Sliding glass doors open from the family room to the extended covered patio. The kitchen includes a stainless steel appliance package with a drop-in gas cooktop, wall microwave and oven, an upgraded undermount sink and upgraded backsplash, painted and stained kitchen cabinets with a stained wood wrapped island, upgraded white quartz countertops, undercabinet lights, pendant lights, trash can pull-out drawer, and built-in hutch. Bay window extension in the primary bedroom. Separate shower with drop-in tub in primary bath, upgraded tile. Luxury Vinyl Plank flooring throughout the downstairs family room, dining, kitchen and study. Upgraded carpet in the bedrooms. Prewired for sound. Window blinds. Exterior uplights!
Location
State TX
County Denton
Community Club House, Community Pool, Fishing, Fitness Center, Greenbelt, Jogging Path/Bike Path, Park, Playground, Sidewalks
Direction From Dallas North Tollway. Going North on DNT, exit Hwy. 380, and turn left . Go approx. 4.5 miles to FM 1385 and turn right . Left on Sandbrock Parkway (off 1385) . Take first right onto Horizon Lane, then first right onto Calumet Dr. We are the first model on the left, 1921 Calumet Drive.
Rooms
Dining Room 1
Interior
Interior Features Cable TV Available, Decorative Lighting, High Speed Internet Available, Kitchen Island, Loft, Pantry, Smart Home System, Walk-In Closet(s), Wired for Data
Heating Central, Natural Gas, Zoned
Cooling Ceiling Fan(s), Electric, Humidity Control, Zoned
Flooring Carpet, Ceramic Tile, Vinyl
Appliance Dishwasher, Disposal, Electric Oven, Gas Cooktop, Microwave
Heat Source Central, Natural Gas, Zoned
Laundry Electric Dryer Hookup, Utility Room, Full Size W/D Area, Washer Hookup
Exterior
Exterior Feature Covered Patio/Porch, Rain Gutters, Lighting
Garage Spaces 2.0
Fence Wood
Community Features Club House, Community Pool, Fishing, Fitness Center, Greenbelt, Jogging Path/Bike Path, Park, Playground, Sidewalks
Utilities Available Community Mailbox, Curbs, Individual Gas Meter, Individual Water Meter, Sidewalk, Underground Utilities, Unincorporated
Roof Type Composition
Total Parking Spaces 2
Garage Yes
Building
Lot Description Cul-De-Sac, Interior Lot, Landscaped, Subdivision
Story Two
Foundation Slab
Level or Stories Two
Structure Type Brick
Schools
Elementary Schools Sandbrock Ranch
Middle Schools Rodriguez
High Schools Ray Braswell
School District Denton Isd
Others
Ownership Highland Homes
Financing Conventional
Read Less Info
Want to know what your home might be worth? Contact us for a FREE valuation!

Our team is ready to help you sell your home for the highest possible price ASAP

©2024 North Texas Real Estate Information Systems.
Bought with Yolanda Ayers • EXP REALTY

"My job is to find and attract mastery-based agents to the office, protect the culture, and make sure everyone is happy! "






