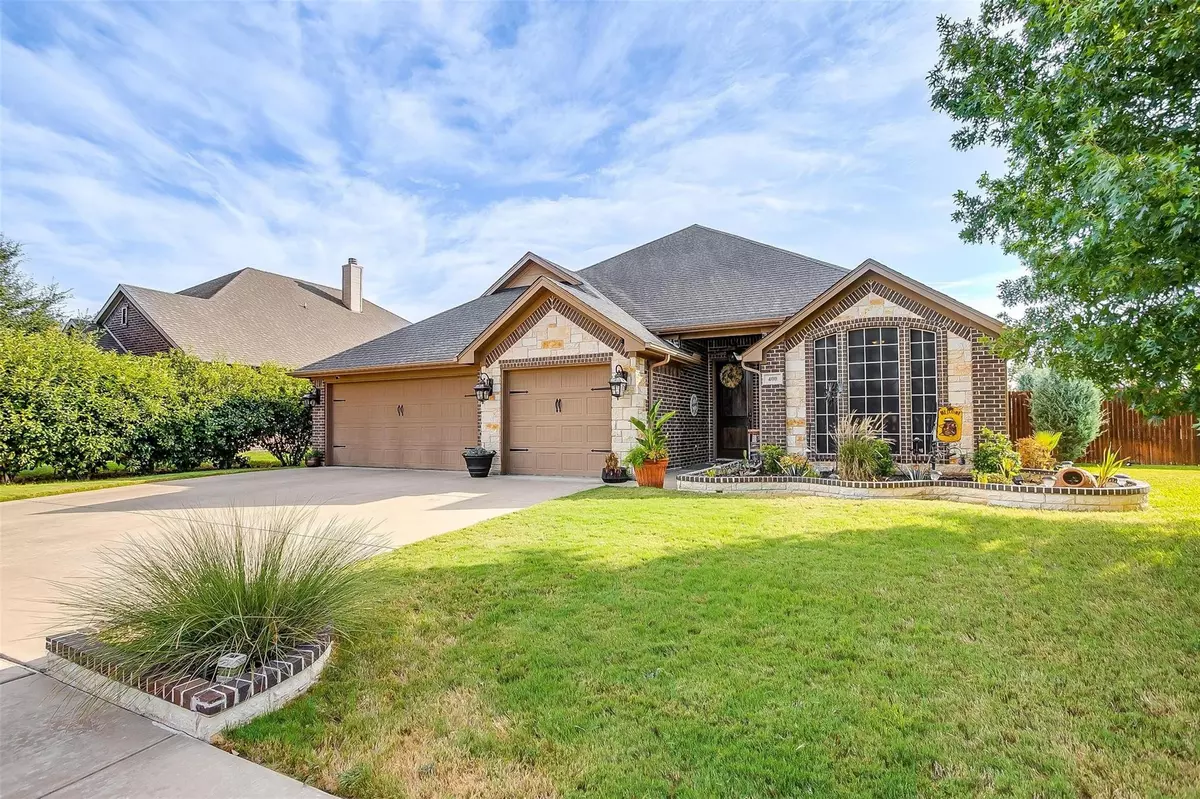$450,000
For more information regarding the value of a property, please contact us for a free consultation.
4 Beds
2 Baths
2,495 SqFt
SOLD DATE : 09/25/2023
Key Details
Property Type Single Family Home
Sub Type Single Family Residence
Listing Status Sold
Purchase Type For Sale
Square Footage 2,495 sqft
Price per Sqft $180
Subdivision Shannon Creek Ph 02A
MLS Listing ID 20402871
Sold Date 09/25/23
Style Traditional
Bedrooms 4
Full Baths 2
HOA Y/N None
Year Built 2011
Annual Tax Amount $8,494
Lot Size 10,062 Sqft
Acres 0.231
Property Description
Wow! What a beautiful and unsurpassed BEST home! Showcasing fourth bedroom option, formal dining, a culinary dream kitchen, substantial storage, vast bedrooms and so much more! This move in ready gem allows your family to entertain comfortably inside, and to continue the fun outdoors. Featuring a massive covered back patio, outdoor kitchen, tranquil lighting and a relaxing firepit site; you cannot ask for more than you have right here! The rich wood floors, light and bright paint and decorative fixtures set the tone for the quality of this gorgeous home. Fully landscaped, three car garage, encapsulated spray foam insulation, updated surge protected electrical panel, and open flowing floor plan make this home YOUR next pride and joy. Primary bathroom contains his and hers closets, tall vanities, dressing nook, jetted tub and separate shower. Kitchen features ample workspace for meal prepping and serving. All this and on a corner lot! Do not want to miss out on this fabulous find!
Location
State TX
County Johnson
Community Curbs, Sidewalks
Direction 35 South to 174 Wilshire heading west. Turn right on Hulen and right on Potomac, left on Hudson.
Rooms
Dining Room 2
Interior
Interior Features Cable TV Available, Decorative Lighting, Eat-in Kitchen, Flat Screen Wiring, Granite Counters, High Speed Internet Available, Kitchen Island, Open Floorplan, Pantry, Smart Home System, Walk-In Closet(s)
Heating Central, Electric
Cooling Ceiling Fan(s), Central Air, Electric
Flooring Carpet, Ceramic Tile, Hardwood
Fireplaces Number 1
Fireplaces Type Living Room, Wood Burning
Appliance Dishwasher, Disposal, Electric Cooktop, Electric Oven, Electric Water Heater, Microwave
Heat Source Central, Electric
Laundry Electric Dryer Hookup, Utility Room, Full Size W/D Area, Washer Hookup
Exterior
Exterior Feature Covered Patio/Porch, Fire Pit, Lighting, Outdoor Kitchen, Outdoor Living Center
Garage Spaces 3.0
Fence Wood
Community Features Curbs, Sidewalks
Utilities Available City Sewer, City Water, Curbs, Individual Water Meter, Sidewalk
Roof Type Composition
Garage Yes
Building
Lot Description Corner Lot, Landscaped, Sprinkler System, Subdivision
Story One
Foundation Slab
Level or Stories One
Structure Type Brick,Rock/Stone
Schools
Elementary Schools Frazier
Middle Schools Hughes
High Schools Burleson
School District Burleson Isd
Others
Restrictions Building,Deed
Ownership Pruitt
Acceptable Financing Cash, Conventional, FHA, VA Loan
Listing Terms Cash, Conventional, FHA, VA Loan
Financing FHA
Special Listing Condition Res. Service Contract, Utility Easement
Read Less Info
Want to know what your home might be worth? Contact us for a FREE valuation!

Our team is ready to help you sell your home for the highest possible price ASAP

©2024 North Texas Real Estate Information Systems.
Bought with Philip Bentham • Keller Williams Realty DPR

"My job is to find and attract mastery-based agents to the office, protect the culture, and make sure everyone is happy! "






