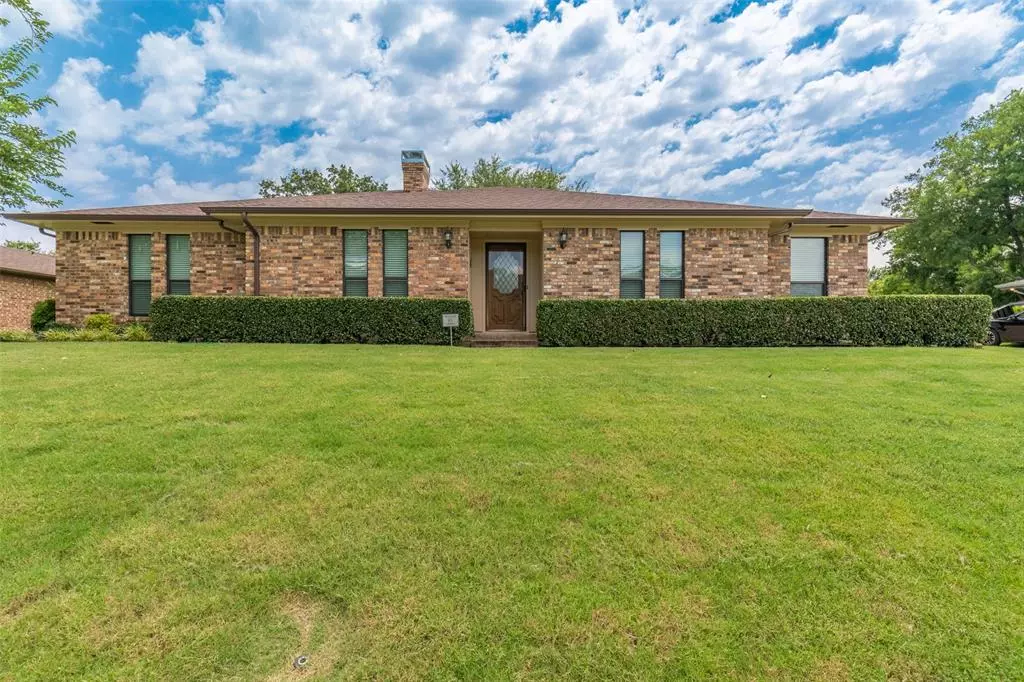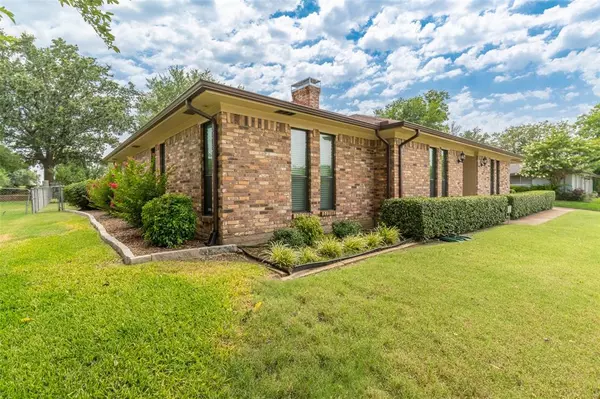$279,900
For more information regarding the value of a property, please contact us for a free consultation.
3 Beds
2 Baths
1,987 SqFt
SOLD DATE : 09/25/2023
Key Details
Property Type Single Family Home
Sub Type Single Family Residence
Listing Status Sold
Purchase Type For Sale
Square Footage 1,987 sqft
Price per Sqft $140
Subdivision Turtle Creek Estate Add
MLS Listing ID 20407147
Sold Date 09/25/23
Style Traditional
Bedrooms 3
Full Baths 2
HOA Y/N None
Year Built 1979
Annual Tax Amount $4,617
Lot Size 10,367 Sqft
Acres 0.238
Property Description
This well maintained home backs up to the Wright Park Municipal Golf Course and is ready for new owners! When you walk up the manicured yard you will see that the current owners have taken pride in maintaining the property. Upon entering the home, you will find a large, formal dining with built ins - perfect for hosting holiday meals. As you enter the kitchen, you will find ample cabinet space, a pantry as well as a breakfast nook. The large living room features a wet bar and a fireplace with a large brick hearth as the focal point. On the other side of the home, you will find 3 spacious bedrooms and 2 large bathrooms. There is no shortage of storage in this property with custom built in cabinetry throughout. The master suite boasts a spacious bathroom with dual vanities, a garden tub, walk in shower and lots of closet space. There is plenty of room for projects in the garage shop located next to the 2 car garage and a welcoming backyard that over looks the golf course!
Location
State TX
County Hunt
Direction From US-69 BUS N, turn left on to Deer Drive, then right on Turtle Creek Drive. House will be on the right.
Rooms
Dining Room 2
Interior
Interior Features Cable TV Available, Double Vanity, Eat-in Kitchen, High Speed Internet Available, Paneling, Walk-In Closet(s), Wet Bar
Heating Central, Electric
Cooling Central Air, Electric
Flooring Carpet, Ceramic Tile, Luxury Vinyl Plank
Fireplaces Number 1
Fireplaces Type Gas Logs, Living Room, Raised Hearth
Appliance Dishwasher, Electric Cooktop, Electric Oven, Microwave
Heat Source Central, Electric
Exterior
Exterior Feature Covered Patio/Porch, Rain Gutters
Garage Spaces 2.0
Fence Chain Link
Utilities Available Asphalt, Cable Available, City Sewer, City Water, Curbs, Electricity Connected, Individual Water Meter, Phone Available
Roof Type Composition
Total Parking Spaces 2
Garage Yes
Building
Lot Description Interior Lot, Landscaped, Lrg. Backyard Grass, On Golf Course, Park View, Sprinkler System, Subdivision
Story One
Foundation Slab
Level or Stories One
Structure Type Brick,Siding
Schools
Elementary Schools Lamar
Middle Schools Greenville
High Schools Greenville
School District Greenville Isd
Others
Ownership of record
Acceptable Financing Cash, Conventional, FHA, VA Loan
Listing Terms Cash, Conventional, FHA, VA Loan
Financing Conventional
Read Less Info
Want to know what your home might be worth? Contact us for a FREE valuation!

Our team is ready to help you sell your home for the highest possible price ASAP

©2024 North Texas Real Estate Information Systems.
Bought with Susan White • Cross Power Real Estate, LLC

"My job is to find and attract mastery-based agents to the office, protect the culture, and make sure everyone is happy! "






