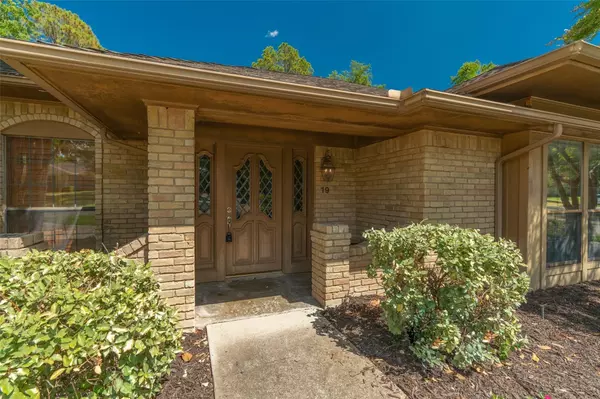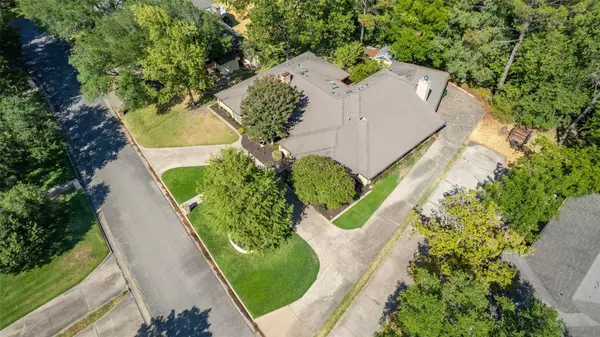$469,900
For more information regarding the value of a property, please contact us for a free consultation.
4 Beds
4 Baths
3,938 SqFt
SOLD DATE : 09/22/2023
Key Details
Property Type Single Family Home
Sub Type Single Family Residence
Listing Status Sold
Purchase Type For Sale
Square Footage 3,938 sqft
Price per Sqft $119
Subdivision Oak Village West Add
MLS Listing ID 20192992
Sold Date 09/22/23
Style Traditional
Bedrooms 4
Full Baths 3
Half Baths 1
HOA Fees $29/ann
HOA Y/N Voluntary
Year Built 1976
Annual Tax Amount $7,676
Lot Size 0.438 Acres
Acres 0.438
Property Description
This elegant home located on almost .5 acre of land with trees, landscaping, sprinkler system and courtyard offer all the beauty with so much space as well. As you walk in the front door, immediately you will see the formal dining room with lots of windows to your right, and the formal living space to your left with multiple bookshelves overlooking the beautiful backyard. To the left from there is the master and additional bedrooms with the master area having built in cabinets, linen closet, sitting area, separate shower and split bedrooms. To the right off the formal living room you will see the kitchen with granite counters, stainless steel appliances and arched doorways. On the back side of the house and to the right is the second living room with vaulted ceiling and loft with game room. Upon entering the backyard you will see a courtyard with lovely landscaping and plenty of covered space to relax and entertain.
Location
State TX
County Hunt
Direction Wesley st to right on Joe Ramsey, right on Mullaney.
Rooms
Dining Room 2
Interior
Interior Features Cable TV Available, Loft, Paneling, Vaulted Ceiling(s), Wainscoting
Heating Electric, Gas Jets
Cooling Ceiling Fan(s), Central Air, Electric
Flooring Carpet, Ceramic Tile, Laminate, Wood
Fireplaces Number 2
Fireplaces Type Brick, Wood Burning Stove
Appliance Dishwasher, Disposal, Electric Cooktop, Electric Oven, Gas Water Heater, Double Oven, Vented Exhaust Fan
Heat Source Electric, Gas Jets
Laundry Electric Dryer Hookup, Full Size W/D Area, Washer Hookup
Exterior
Exterior Feature Courtyard, Covered Patio/Porch
Garage Spaces 2.0
Fence None
Utilities Available All Weather Road, Asphalt, Cable Available, City Sewer, City Water, Curbs, Electricity Connected, Natural Gas Available
Roof Type Composition
Garage Yes
Building
Lot Description Few Trees, Interior Lot, Landscaped, Level, Lrg. Backyard Grass, Sprinkler System
Story Two
Foundation Slab
Level or Stories Two
Structure Type Brick
Schools
Elementary Schools Lamar
Middle Schools Greenville
High Schools Greenville
School District Greenville Isd
Others
Restrictions Deed
Ownership See agent
Acceptable Financing 1031 Exchange, Cash, Conventional, FHA, VA Loan
Listing Terms 1031 Exchange, Cash, Conventional, FHA, VA Loan
Financing VA
Read Less Info
Want to know what your home might be worth? Contact us for a FREE valuation!

Our team is ready to help you sell your home for the highest possible price ASAP

©2024 North Texas Real Estate Information Systems.
Bought with Holly Gray • Century 21 First Group

"My job is to find and attract mastery-based agents to the office, protect the culture, and make sure everyone is happy! "






