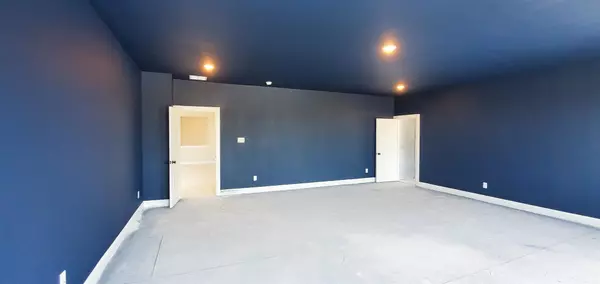$1,049,000
For more information regarding the value of a property, please contact us for a free consultation.
4 Beds
5 Baths
5,235 SqFt
SOLD DATE : 09/22/2023
Key Details
Property Type Single Family Home
Sub Type Single Family Residence
Listing Status Sold
Purchase Type For Sale
Square Footage 5,235 sqft
Price per Sqft $200
Subdivision Lexington Heights
MLS Listing ID 20349199
Sold Date 09/22/23
Style Craftsman
Bedrooms 4
Full Baths 3
Half Baths 2
HOA Y/N None
Year Built 2023
Lot Size 1.005 Acres
Acres 1.005
Property Description
The Rushmore plan from Cope Homes. This beautiful craftsman style home is located in the newest 1+ Acre Lot Community in Nevada, Lexington Heights. This home features a large open floorplan, two story ceilings, and an oversized 4 car garage. The gourmet kitchen features quartz countertops, Kitchen Aid double ovens, Kitchen Aid gas cooktop, and TWO large kitchen islands. First floor primary bedroom is oversized and features a seating area. The ensuite bath has a free-standing tub and dual shower heads in the walk-in shower. Other features include a dry bar with beverage fridge off the kitchen, a mud room with built-in desk area, an office and large laundry room. The second floor has three bedrooms, two and a half baths, a game room with wet bar, and separate media room. A large sliding glass door opens to the covered patio with a wood burning fireplace. No pesky HOA! If this isn't your floorplan, we have several other homes currently under construction in Lexington Heights!
Location
State TX
County Collin
Direction From McKinney area, take 380 E for 14 miles to Co Rd 557. Right on Co Rd 557 for 2 miles, then right on Hwy 78 for 5.1 miles until Co Rd 543. Left on 543 for 3.5 miles to Farm Rd 1138. Right on 1138, for 0.8 miles until Co Rd 595. Left onto 595, for 0.3 miles. Lexington Heights will be on the left.
Rooms
Dining Room 1
Interior
Interior Features Built-in Wine Cooler, Decorative Lighting, Dry Bar, Eat-in Kitchen, Flat Screen Wiring, High Speed Internet Available, Kitchen Island, Open Floorplan, Pantry, Walk-In Closet(s), Wet Bar
Heating Propane
Cooling Ceiling Fan(s), Central Air
Flooring Carpet, Hardwood, Tile
Fireplaces Number 2
Fireplaces Type Gas, Gas Starter, Living Room, Outside, Propane, Wood Burning
Appliance Dishwasher, Disposal, Gas Cooktop, Gas Oven, Microwave, Double Oven
Heat Source Propane
Laundry Utility Room, Full Size W/D Area
Exterior
Exterior Feature Covered Patio/Porch
Garage Spaces 4.0
Utilities Available Aerobic Septic, Curbs, Propane
Roof Type Composition
Garage Yes
Building
Lot Description Acreage, Sprinkler System
Story Two
Foundation Slab
Level or Stories Two
Structure Type Fiber Cement
Schools
Elementary Schools Mcclendon
Middle Schools Leland Edge
High Schools Community
School District Community Isd
Others
Ownership Cope Homes, LLC
Financing VA
Read Less Info
Want to know what your home might be worth? Contact us for a FREE valuation!

Our team is ready to help you sell your home for the highest possible price ASAP

©2024 North Texas Real Estate Information Systems.
Bought with Mark Cope • Cope Realty, LLC

"My job is to find and attract mastery-based agents to the office, protect the culture, and make sure everyone is happy! "






