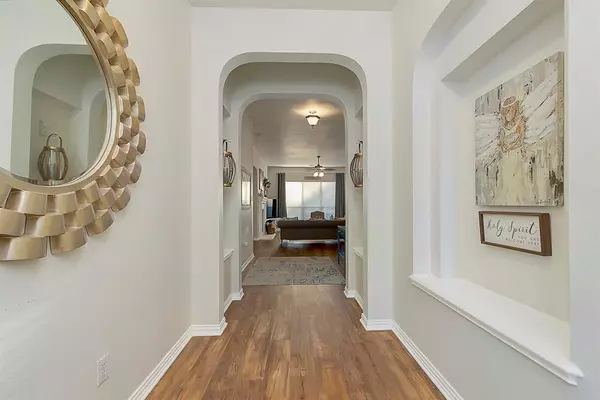$410,000
For more information regarding the value of a property, please contact us for a free consultation.
4 Beds
2 Baths
2,021 SqFt
SOLD DATE : 09/11/2023
Key Details
Property Type Single Family Home
Sub Type Single Family Residence
Listing Status Sold
Purchase Type For Sale
Square Footage 2,021 sqft
Price per Sqft $202
Subdivision Crawford Farms Add
MLS Listing ID 20399891
Sold Date 09/11/23
Style Craftsman,Traditional
Bedrooms 4
Full Baths 2
HOA Fees $51/ann
HOA Y/N Mandatory
Year Built 2002
Annual Tax Amount $7,699
Lot Size 6,141 Sqft
Acres 0.141
Property Description
From the moment you pull up to this home, you are welcomed with lush curb appeal and the sweetest front porch. Inside you are greeted by tall ceilings, a roomy entry foyer, and new flooring. Towards the front of the home, you'll find 2 large bedrooms and a full bathroom. The family room is grand – it boasts gorgeous windows and is centered by a gas-powered fireplace and built-in shelving. The Kitchen is a DREAM! Fresh white cabinets, quartz counter on the island, and golden accent hardware. But this home continues…There is a 4th bedroom space off the living room that can be used as a bedroom or office… it's a flexible space to fit your lifestyle. The owner's suite has the WOW factor:Fresh paint in bath,very spacious and ready for you to make this your relaxing retreat. During the summer, entertain in style in this large yard that has been meticulously manicured. The property backs up to a greenbelt for the convenience of jogging, walking with kids and pets, and more. LOTS OF UPGRADES!!
Location
State TX
County Tarrant
Community Community Pool, Jogging Path/Bike Path, Playground, Sidewalks
Direction GPS
Rooms
Dining Room 1
Interior
Interior Features Built-in Features, Cable TV Available, Eat-in Kitchen, High Speed Internet Available, Kitchen Island, Open Floorplan, Walk-In Closet(s)
Heating Central, Natural Gas
Cooling Ceiling Fan(s), Central Air, Electric
Flooring Carpet, Ceramic Tile, Laminate, Simulated Wood
Fireplaces Number 1
Fireplaces Type Gas Logs, Gas Starter, Insert, Living Room
Appliance Dishwasher, Disposal, Gas Cooktop, Gas Oven, Microwave, Refrigerator
Heat Source Central, Natural Gas
Laundry Utility Room, Full Size W/D Area
Exterior
Exterior Feature Rain Gutters
Garage Spaces 2.0
Fence Wood, Wrought Iron
Community Features Community Pool, Jogging Path/Bike Path, Playground, Sidewalks
Utilities Available City Sewer, City Water
Roof Type Composition
Total Parking Spaces 2
Garage Yes
Building
Lot Description Interior Lot, Landscaped, Subdivision
Story One
Foundation Slab
Level or Stories One
Structure Type Brick,Siding
Schools
Elementary Schools Eagle Ridge
Middle Schools Timberview
High Schools Timber Creek
School District Keller Isd
Others
Restrictions Unknown Encumbrance(s)
Ownership SEE OFFER INSTRUCTIONS
Acceptable Financing Cash, Conventional, FHA, VA Loan
Listing Terms Cash, Conventional, FHA, VA Loan
Financing Cash
Special Listing Condition Survey Available
Read Less Info
Want to know what your home might be worth? Contact us for a FREE valuation!

Our team is ready to help you sell your home for the highest possible price ASAP

©2025 North Texas Real Estate Information Systems.
Bought with Charles Brown • Keller Williams Realty
"My job is to find and attract mastery-based agents to the office, protect the culture, and make sure everyone is happy! "






