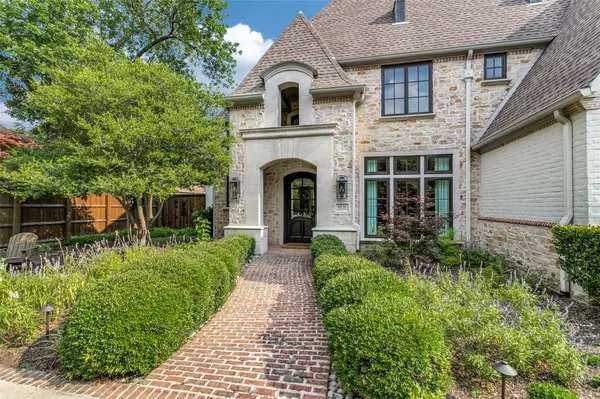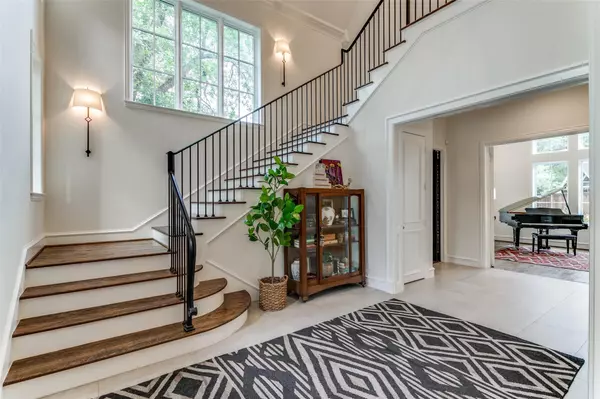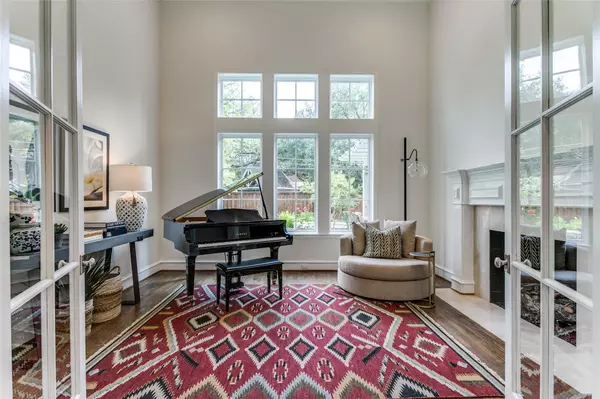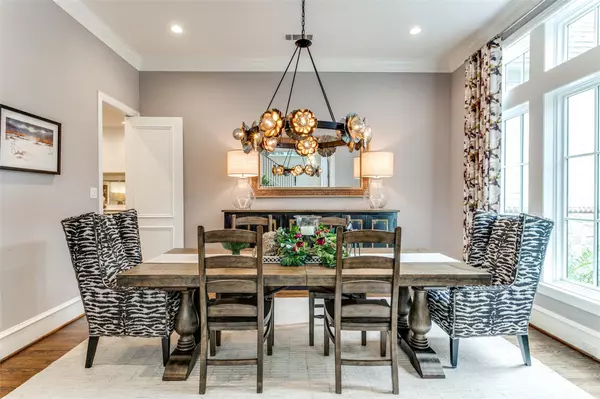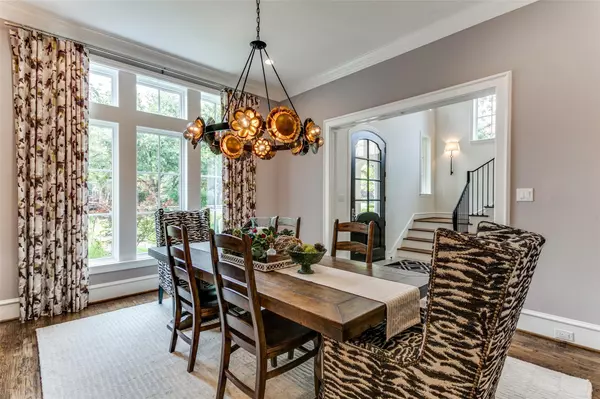$2,779,000
For more information regarding the value of a property, please contact us for a free consultation.
6 Beds
6 Baths
5,483 SqFt
SOLD DATE : 09/12/2023
Key Details
Property Type Single Family Home
Sub Type Single Family Residence
Listing Status Sold
Purchase Type For Sale
Square Footage 5,483 sqft
Price per Sqft $506
Subdivision Hillcrest Park
MLS Listing ID 20352051
Sold Date 09/12/23
Style Traditional
Bedrooms 6
Full Baths 5
Half Baths 1
HOA Y/N None
Year Built 1998
Annual Tax Amount $40,030
Lot Size 0.344 Acres
Acres 0.344
Lot Dimensions 100 x 150
Property Description
Extensively remodeled in 2020-2021, this home has it all! Refinished hardwoods throughout, high ceilings, Pella windows and doors throughout. Updated kitchen with beautiful cabinetry and top-of-the-line appliances including Subzero refrigeration, a Wolf induction cooktop, additional refrigeration drawers, large center island and wet bar. Office with a private patio and views to the lush landscaping. The living room with fireplace and French doors, high ceilings, and a fireplace overlooking the tranquil backyard. The primary suite is private with views to the outdoor area and a large walk-in closet. A spa-like bathroom is a showstopper with his and her vanities, gorgeous countertops and a stunning shower and freestanding tub. Adjacent is a coffee bar with refrigeration. Five additional bedrooms on the second level and large game room. Two utility rooms. Pool, spa, Mohave turf, outdoor grill. Three car garage plus circular driveway.
Location
State TX
County Dallas
Direction Road work is being completed on Glendora, and the street has limited access. Please be careful if driving down the street to park in the circle drive, or park on Edgemere Road and walk over to the property.
Rooms
Dining Room 2
Interior
Interior Features Built-in Features, Built-in Wine Cooler, Cable TV Available, Chandelier, Decorative Lighting, Double Vanity, Eat-in Kitchen, Kitchen Island, Multiple Staircases, Pantry, Vaulted Ceiling(s), Walk-In Closet(s), Wet Bar
Heating Fireplace(s), Zoned
Cooling Zoned
Flooring Carpet, Stone, Wood
Fireplaces Number 2
Fireplaces Type Gas, Gas Logs, Gas Starter
Appliance Built-in Refrigerator, Dishwasher, Disposal, Electric Cooktop, Refrigerator
Heat Source Fireplace(s), Zoned
Exterior
Exterior Feature Covered Patio/Porch, Gas Grill, Outdoor Grill
Garage Spaces 3.0
Fence Fenced, Wood
Pool In Ground, Pool/Spa Combo
Utilities Available Alley, Cable Available, City Sewer, City Water
Roof Type Composition
Garage Yes
Private Pool 1
Building
Lot Description Interior Lot, Landscaped, Sprinkler System
Story Two
Foundation Slab
Level or Stories Two
Structure Type Brick,Rock/Stone
Schools
Elementary Schools Prestonhol
Middle Schools Benjamin Franklin
High Schools Hillcrest
School District Dallas Isd
Others
Ownership See Agent
Acceptable Financing Cash, Conventional
Listing Terms Cash, Conventional
Financing Conventional
Read Less Info
Want to know what your home might be worth? Contact us for a FREE valuation!

Our team is ready to help you sell your home for the highest possible price ASAP

©2024 North Texas Real Estate Information Systems.
Bought with Karen Luter • Allie Beth Allman & Assoc.

"My job is to find and attract mastery-based agents to the office, protect the culture, and make sure everyone is happy! "


