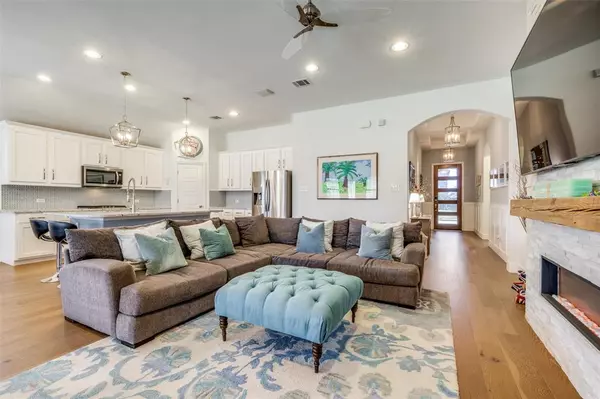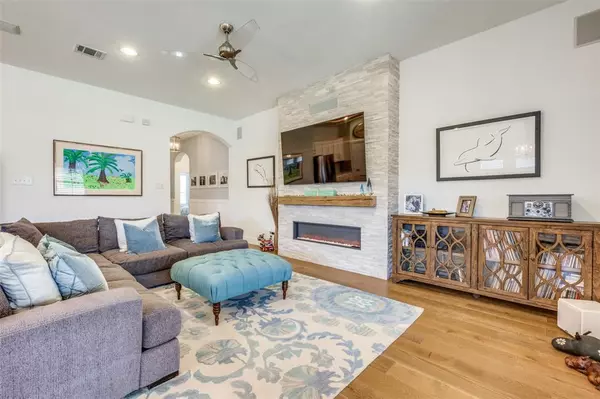$425,000
For more information regarding the value of a property, please contact us for a free consultation.
3 Beds
2 Baths
1,970 SqFt
SOLD DATE : 09/12/2023
Key Details
Property Type Single Family Home
Sub Type Single Family Residence
Listing Status Sold
Purchase Type For Sale
Square Footage 1,970 sqft
Price per Sqft $215
Subdivision Oak Creek Trails Pha
MLS Listing ID 20391360
Sold Date 09/12/23
Style Traditional
Bedrooms 3
Full Baths 2
HOA Fees $18
HOA Y/N Mandatory
Year Built 2017
Lot Size 5,401 Sqft
Acres 0.124
Property Description
Immaculate single story brick & stone home in prestigious Oak Creek Trails offers beautiful landscaping and incredible upgrades. Enhancements include a custom stone electric fireplace in the family room, designer colors, engineered wood floors, plantation shutters in all rooms and a gorgeous chef’s kitchen with granite counters, gas cooktop, stainless appliances and white cabinets. The primary suite features a unique contemporary electric fireplace, dual vanities and tiled shower. Other designer touches include tiled front porch with custom wood & glass door, wainscoting in entry and a bright and functional laundry room. The synergy continues to the inviting outdoor living area boasting an expanded covered patio with shades. The location offers great commuter access, wonderful schools and a community pool & playground that is only 2 blocks away.
Location
State TX
County Denton
Community Community Pool, Playground
Direction West on TX-114 from I35W. Left on Double Eagle. Left on Fire Ridge. Right on Flowing Springs. Home is on the right - faces south.
Rooms
Dining Room 1
Interior
Interior Features Cable TV Available, High Speed Internet Available, Wainscoting, Walk-In Closet(s)
Heating Central, Natural Gas
Cooling Ceiling Fan(s), Central Air, Electric
Flooring Carpet, Ceramic Tile, Wood
Fireplaces Number 2
Fireplaces Type Electric, Stone
Appliance Dishwasher, Disposal, Electric Oven, Gas Cooktop, Gas Water Heater, Plumbed For Gas in Kitchen, Tankless Water Heater
Heat Source Central, Natural Gas
Laundry Electric Dryer Hookup, Utility Room, Full Size W/D Area
Exterior
Exterior Feature Covered Patio/Porch, Rain Gutters
Garage Spaces 2.0
Fence Brick, Wood
Community Features Community Pool, Playground
Utilities Available Cable Available, City Sewer, City Water, Concrete, Underground Utilities
Roof Type Composition
Total Parking Spaces 2
Garage Yes
Building
Lot Description Few Trees, Interior Lot, Landscaped, Sprinkler System
Story One
Foundation Slab
Level or Stories One
Structure Type Brick,Rock/Stone
Schools
Elementary Schools Hatfield
Middle Schools Pike
High Schools Northwest
School District Northwest Isd
Others
Ownership Per Tax
Acceptable Financing Cash, Conventional, FHA, VA Loan
Listing Terms Cash, Conventional, FHA, VA Loan
Financing Conventional
Special Listing Condition Survey Available
Read Less Info
Want to know what your home might be worth? Contact us for a FREE valuation!

Our team is ready to help you sell your home for the highest possible price ASAP

©2024 North Texas Real Estate Information Systems.
Bought with Maria Cornwell • Better Homes & Gardens, Winans

"My job is to find and attract mastery-based agents to the office, protect the culture, and make sure everyone is happy! "






