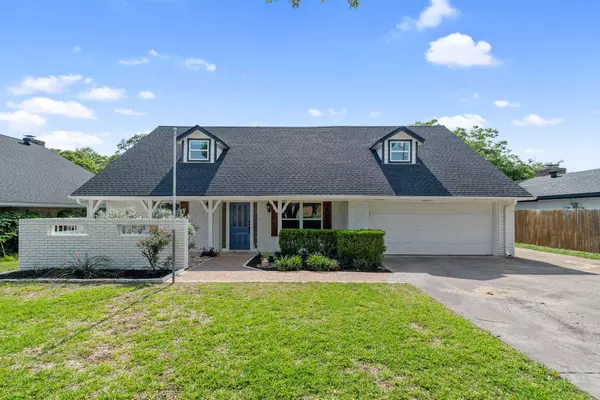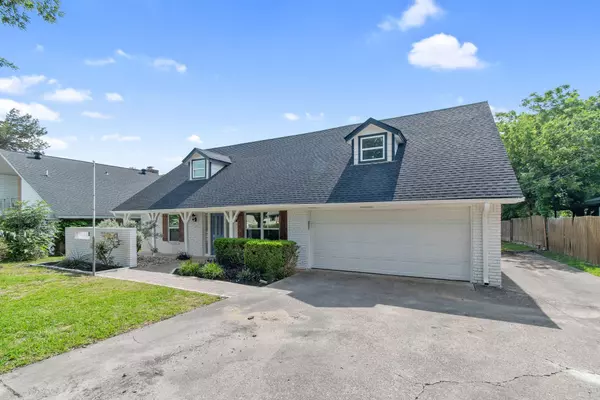$445,760
For more information regarding the value of a property, please contact us for a free consultation.
4 Beds
3 Baths
2,786 SqFt
SOLD DATE : 07/24/2023
Key Details
Property Type Single Family Home
Sub Type Single Family Residence
Listing Status Sold
Purchase Type For Sale
Square Footage 2,786 sqft
Price per Sqft $160
Subdivision Winona Gardens 02
MLS Listing ID 20359969
Sold Date 07/24/23
Bedrooms 4
Full Baths 2
Half Baths 1
HOA Y/N None
Year Built 1973
Annual Tax Amount $9,359
Lot Size 0.510 Acres
Acres 0.51
Property Description
LARGE LOT! FULLY RENOVATED! OPEN FLOORPLAN! SPARKLING POOL! HORSE FRIENDLY! This home
comes fully remodeled in a style of modern elegance with a touch of rustic charm. The brand new kitchen
features high-end Viking appliances, granite countertops, copious cabinet space, and a refreshed original
built-in decorative-glass china cabinet. The downstairs master suite includes a sitting dressing room,
spacious walk in closet and all-new bathroom with a frameless shower door and granite seat. Three
bedrooms upstairs offer plenty of living and storage space with a fully remodeled Jack and Jill bathroom.
One of the bedrooms resembles the master suite with a bonus sitting study bunk room that has its own
dormer window.
The great room combines the entry and living areas into a spacious open concept with plenty of natural
light, soaring ceiling, beautiful new oak staircase, and fireplace. This flows seamlessly into the dining and
kitchen in a way that makes entertaining a breeze.
Location
State TX
County Dallas
Direction 211 South Casa Grande, NOT 211 North. From Clark and Wheatland, east past church then north on Tuscon, east on Lansdale and north on Casa Grande. We are the 4th house on the left.
Rooms
Dining Room 1
Interior
Interior Features Cable TV Available, Cathedral Ceiling(s), Granite Counters, Kitchen Island, Walk-In Closet(s)
Heating Central
Cooling Ceiling Fan(s), Central Air
Flooring Carpet, Ceramic Tile, Laminate
Fireplaces Number 1
Fireplaces Type Wood Burning
Appliance Dishwasher, Disposal, Electric Cooktop, Electric Oven, Microwave
Heat Source Central
Laundry Electric Dryer Hookup, Utility Room, Full Size W/D Area, Washer Hookup
Exterior
Exterior Feature Covered Patio/Porch, Storage
Garage Spaces 2.0
Fence Back Yard, Wood
Pool In Ground
Utilities Available City Sewer, City Water
Roof Type Composition
Garage Yes
Private Pool 1
Building
Lot Description Cleared, Interior Lot
Story Two
Foundation Slab
Level or Stories Two
Structure Type Brick
Schools
Elementary Schools Smith
Middle Schools Byrd
High Schools Duncanville
School District Duncanville Isd
Others
Restrictions Other
Ownership Timothy Crawford
Acceptable Financing Cash, Conventional, FHA, VA Loan
Listing Terms Cash, Conventional, FHA, VA Loan
Financing VA
Read Less Info
Want to know what your home might be worth? Contact us for a FREE valuation!

Our team is ready to help you sell your home for the highest possible price ASAP

©2024 North Texas Real Estate Information Systems.
Bought with Rosario Gallegos • Rendon Realty, LLC

"My job is to find and attract mastery-based agents to the office, protect the culture, and make sure everyone is happy! "






