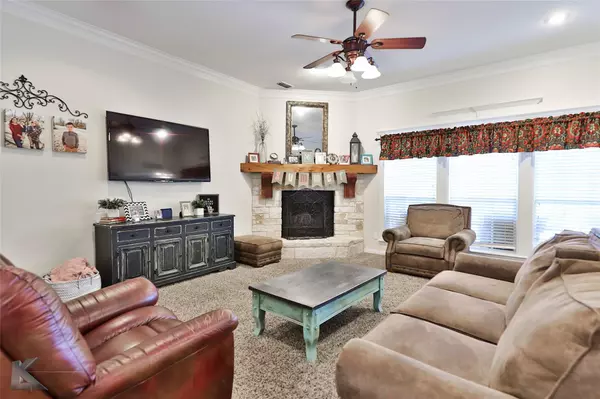$339,900
For more information regarding the value of a property, please contact us for a free consultation.
4 Beds
2 Baths
2,023 SqFt
SOLD DATE : 08/28/2023
Key Details
Property Type Single Family Home
Sub Type Single Family Residence
Listing Status Sold
Purchase Type For Sale
Square Footage 2,023 sqft
Price per Sqft $168
Subdivision Lone Star Ranch
MLS Listing ID 20356582
Sold Date 08/28/23
Bedrooms 4
Full Baths 2
HOA Fees $30/ann
HOA Y/N Mandatory
Year Built 2007
Annual Tax Amount $6,513
Lot Size 0.321 Acres
Acres 0.321
Property Description
Wonderful well kept home in Lone Star Ranch subdivision and Wylie schools. Located on the only cul-de-sac in the neighborhood and on one of the larger corner lots with side entry garage. This home boasts a nice large privacy fenced backyard with ample room to entertain and play with 2 cross fences to separate pets from kids as well as a covered patio area. Open floor plan, split bedrooms, 4 bedrooms and 2 full baths. Large master en-suite has his and her sinks, vanities, walk in closets, and separate tiled shower. Living room with vaulted ceilings and wood burning fireplace that opens up to large kitchen with island, walk in pantry and dining area. The other 3 bedrooms all feature large closets and share a full second bath with double sinks and shower-tub combo. Stamped concrete floors are easy to maintain in main living areas, carpet in bedrooms, and tile in baths. Lone Star Ranch subdivision has a community pool and clubhouse that you may utilize as members of HOA
Location
State TX
County Taylor
Community Club House, Community Pool
Direction From loop 322 heading north, take Industrial exit, turn right into Lone Star Ranch (entrance is just past prime time). Left on lonesome dove trail, Right on beretta, right on wild west circle. Home is on left.
Rooms
Dining Room 1
Interior
Interior Features Cable TV Available, Decorative Lighting, Flat Screen Wiring, Granite Counters, High Speed Internet Available, Vaulted Ceiling(s), Walk-In Closet(s)
Heating Central, Electric
Cooling Ceiling Fan(s), Central Air, Electric
Flooring Carpet, Ceramic Tile, Concrete
Fireplaces Number 1
Fireplaces Type Stone, Wood Burning
Appliance Dishwasher, Disposal, Electric Oven, Electric Range
Heat Source Central, Electric
Laundry Electric Dryer Hookup, Utility Room, Full Size W/D Area
Exterior
Garage Spaces 2.0
Fence Fenced, Gate, Privacy
Community Features Club House, Community Pool
Utilities Available Asphalt, City Sewer
Roof Type Composition
Garage Yes
Building
Story One
Level or Stories One
Structure Type Brick
Schools
Elementary Schools Wylie West
High Schools Wylie
School District Wylie Isd, Taylor Co.
Others
Ownership Riley & Geraldine Wills
Acceptable Financing Cash, Conventional, FHA, VA Loan
Listing Terms Cash, Conventional, FHA, VA Loan
Financing Conventional
Read Less Info
Want to know what your home might be worth? Contact us for a FREE valuation!

Our team is ready to help you sell your home for the highest possible price ASAP

©2024 North Texas Real Estate Information Systems.
Bought with Cindy Robinson • Remax Of Abilene

"My job is to find and attract mastery-based agents to the office, protect the culture, and make sure everyone is happy! "






