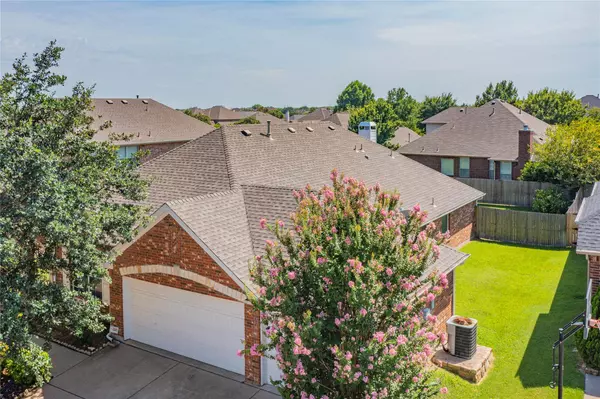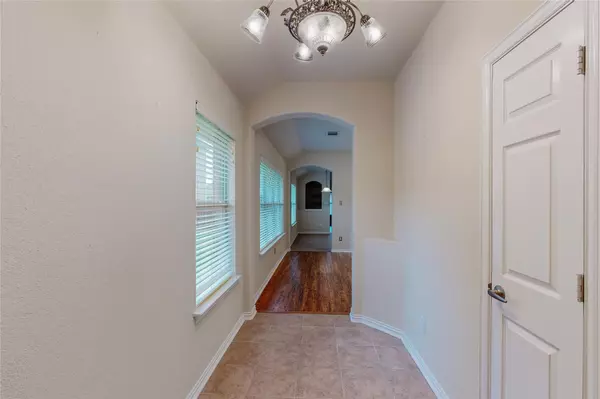$379,900
For more information regarding the value of a property, please contact us for a free consultation.
4 Beds
2 Baths
2,163 SqFt
SOLD DATE : 08/30/2023
Key Details
Property Type Single Family Home
Sub Type Single Family Residence
Listing Status Sold
Purchase Type For Sale
Square Footage 2,163 sqft
Price per Sqft $175
Subdivision Lake Parks East
MLS Listing ID 20373088
Sold Date 08/30/23
Style Traditional
Bedrooms 4
Full Baths 2
HOA Fees $23/ann
HOA Y/N Mandatory
Year Built 2006
Annual Tax Amount $7,182
Lot Size 7,048 Sqft
Acres 0.1618
Lot Dimensions 64x120
Property Description
Desirable 4 bedroom, single story home in Lake Parks East. Neighborhood swimming pool for summertime enjoyment. Outdoor family fun at nearby Joe Pool Lake. Large open kitchen to breakfast room and oversized family room with fireplace and built in shelving. Refrigerator included. Spacious dining room would also accommodate a pool table. Light and bright with plenty of windows. The primary bedroom has ensuite bathroom with tub, separate shower, and walk in closet. Three additional bedrooms with ceiling fans. Wonderful 3 car garage for autos, workshop, and storage. Private backyard with wood fence and covered patio. Sprinkler system. Ceiling fans. Nearby shopping, restaurants, schools, and all conveniences. All the work is already done for you, so just move in and enjoy life with your family.
Important info- per next door neighbor this residence has open enrollment to Mansfield ISD, Arlington ISD, and also Grand Prairie ISD.
Location
State TX
County Tarrant
Community Curbs, Greenbelt, Pool, Sidewalks
Direction Go South of I-20 on 360, exit Camp Wisdom and go east, cross over Lake Ridge Pkwy, turn right onto BEE, then Palo Pinto will be on your left.
Rooms
Dining Room 2
Interior
Interior Features Built-in Features, Cable TV Available, Double Vanity, Eat-in Kitchen, Kitchen Island, Open Floorplan, Pantry, Vaulted Ceiling(s), Walk-In Closet(s)
Heating Central, Fireplace(s), Natural Gas
Cooling Ceiling Fan(s), Central Air, Electric
Flooring Carpet, Simulated Wood, Tile
Fireplaces Number 1
Fireplaces Type Family Room
Appliance Dishwasher, Disposal, Gas Range, Gas Water Heater, Microwave, Refrigerator, Vented Exhaust Fan
Heat Source Central, Fireplace(s), Natural Gas
Laundry Electric Dryer Hookup, Utility Room, Full Size W/D Area, Washer Hookup
Exterior
Exterior Feature Covered Patio/Porch, Rain Gutters
Garage Spaces 3.0
Fence Back Yard, Wood
Community Features Curbs, Greenbelt, Pool, Sidewalks
Utilities Available City Sewer, City Water, Concrete, Curbs, Electricity Connected, Individual Gas Meter, Natural Gas Available, Sidewalk
Roof Type Composition
Garage Yes
Building
Lot Description Few Trees, Interior Lot, Landscaped, Level, Sprinkler System, Subdivision
Story One
Foundation Slab
Level or Stories One
Structure Type Brick
Schools
Elementary Schools West
High Schools Bowie
School District Arlington Isd
Others
Ownership Larry& Marga Putnam
Acceptable Financing Cash, Conventional, FHA, Not Assumable, VA Loan
Listing Terms Cash, Conventional, FHA, Not Assumable, VA Loan
Financing Cash
Special Listing Condition Survey Available
Read Less Info
Want to know what your home might be worth? Contact us for a FREE valuation!

Our team is ready to help you sell your home for the highest possible price ASAP

©2024 North Texas Real Estate Information Systems.
Bought with Sarah Vo • BK Real Estate LLC

"My job is to find and attract mastery-based agents to the office, protect the culture, and make sure everyone is happy! "






