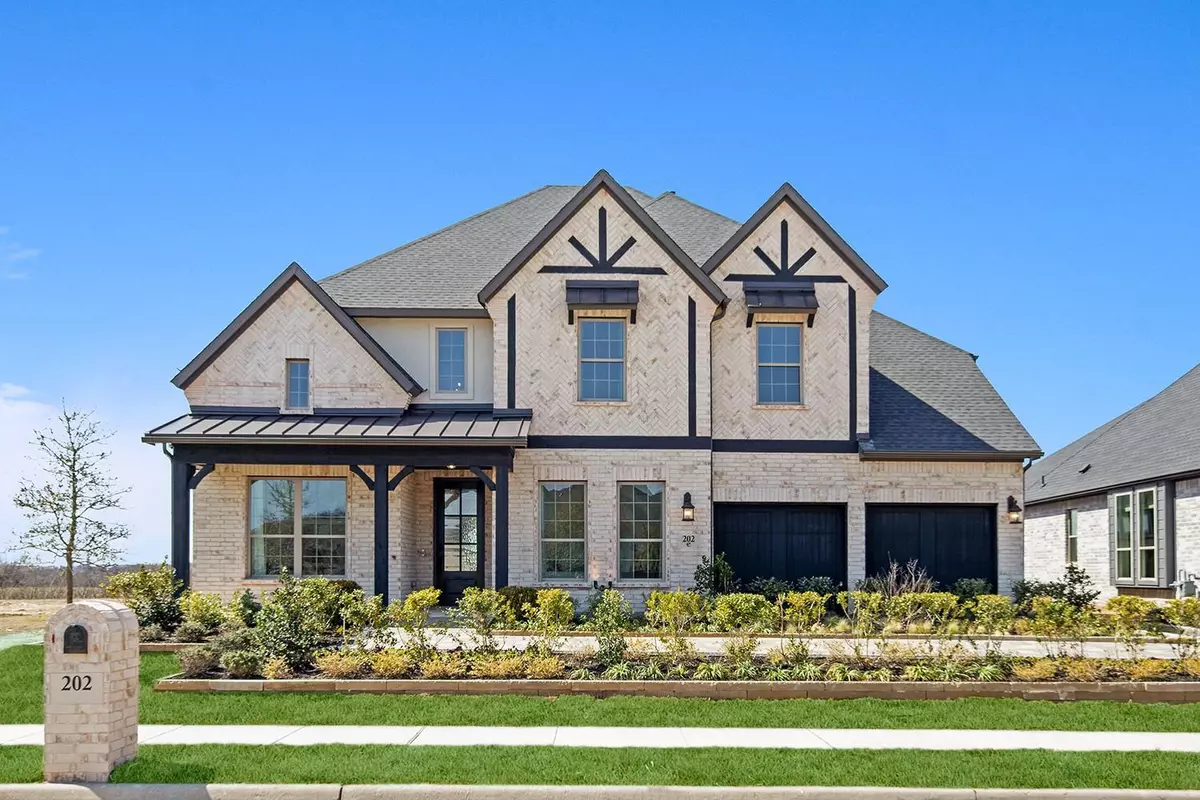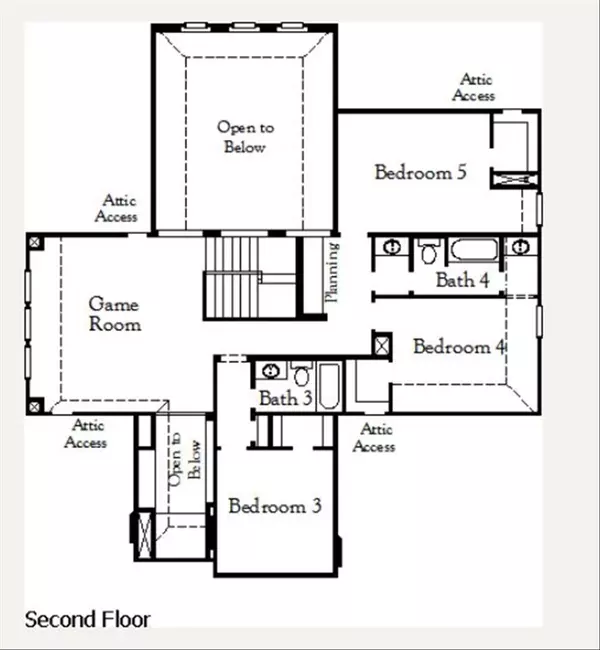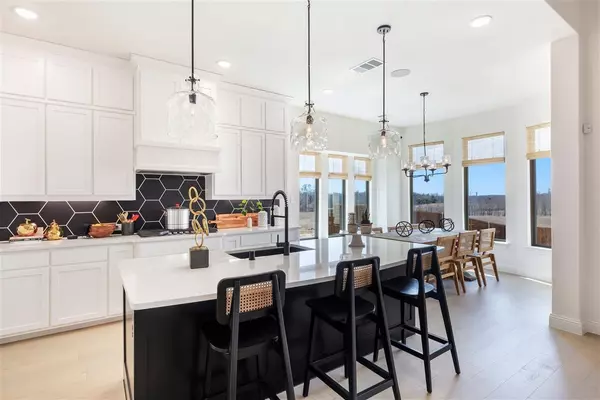$808,695
For more information regarding the value of a property, please contact us for a free consultation.
5 Beds
4 Baths
4,033 SqFt
SOLD DATE : 08/18/2023
Key Details
Property Type Single Family Home
Sub Type Single Family Residence
Listing Status Sold
Purchase Type For Sale
Square Footage 4,033 sqft
Price per Sqft $200
Subdivision Sandbrock Ranch
MLS Listing ID 20266314
Sold Date 08/18/23
Style Traditional
Bedrooms 5
Full Baths 4
HOA Fees $83/ann
HOA Y/N Mandatory
Year Built 2023
Lot Size 6,534 Sqft
Acres 0.15
Property Description
MLS# 20266314 - Built by Coventry Homes - CONST. COMPLETED Aug 17 ~ Situated on an oversized south facing homesite, this beautiful open concept home has soaring 20-foot ceilings in the foyer and family room. A spacious butler’s pantry leads from the formal dining to the kitchen. The kitchen features quartz countertops, custom wood vent hood, pot and pan drawers, wrapped island, 36-inch burner gas cooktop, and much more! The luxurious primary suite is tucked away at the back of the home for added privacy. The primary bedroom has a tray ceiling and large windows overlooking the private backyard. The spa-like ensuite bath has a soaking tub, large walk-in shower with bench, and two closets. Visitors will enjoy the first-floor guest suite with private bathroom and walk-in shower. Entertain guests on the expansive covered back patio or the spacious Media room. This LEED Certified Smart Home has it all, visit today!
Location
State TX
County Denton
Community Club House, Community Pool, Fishing, Fitness Center, Greenbelt, Jogging Path/Bike Path, Park, Playground, Sidewalks, Other
Direction Driving Directions From US-380 West: Turn right onto 1385, Turn left onto Sandbrock Parkway, Continue straight around the traffic circle, Turn right onto Sandbrock Drive, Model home is on the right
Rooms
Dining Room 0
Interior
Interior Features Cable TV Available, Decorative Lighting, High Speed Internet Available, Smart Home System, Sound System Wiring, Walk-In Closet(s)
Heating Central, Electric
Cooling Attic Fan, Ceiling Fan(s), Central Air, Electric, ENERGY STAR Qualified Equipment
Flooring Carpet, Ceramic Tile, Tile, Vinyl, Wood
Fireplaces Number 1
Fireplaces Type Gas Logs, Living Room
Appliance Built-in Gas Range, Gas Cooktop, Microwave, Tankless Water Heater
Heat Source Central, Electric
Laundry Electric Dryer Hookup, Utility Room, Full Size W/D Area, Washer Hookup
Exterior
Exterior Feature Lighting, Private Yard
Garage Spaces 3.0
Fence Wood
Community Features Club House, Community Pool, Fishing, Fitness Center, Greenbelt, Jogging Path/Bike Path, Park, Playground, Sidewalks, Other
Utilities Available City Sewer, City Water
Roof Type Composition
Garage Yes
Building
Lot Description Park View, Sprinkler System, Subdivision
Story Two
Foundation Slab
Level or Stories Two
Structure Type Brick,Vinyl Siding
Schools
Elementary Schools Sandbrock Ranch
Middle Schools Rodriguez
High Schools Ray Braswell
School District Denton Isd
Others
Ownership Coventry Homes
Financing Conventional
Read Less Info
Want to know what your home might be worth? Contact us for a FREE valuation!

Our team is ready to help you sell your home for the highest possible price ASAP

©2024 North Texas Real Estate Information Systems.
Bought with Patricia Manos • Ebby Halliday, Realtors

"My job is to find and attract mastery-based agents to the office, protect the culture, and make sure everyone is happy! "






